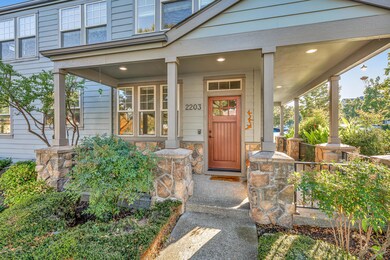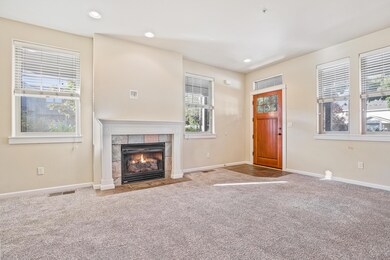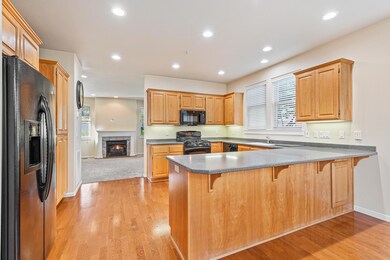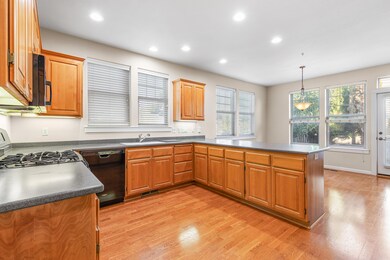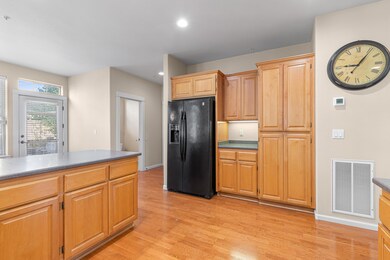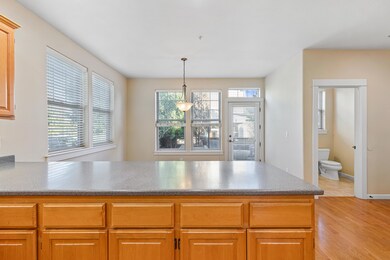
2203 Dollarhide Way Ashland, OR 97520
Croman Mill NeighborhoodHighlights
- Spa
- Craftsman Architecture
- Outdoor Fireplace
- Ashland Middle School Rated A-
- Mountain View
- Bonus Room
About This Home
As of November 2022Desirable corner townhome with tranquil outdoor entertainment area, centrally located near grocery shopping, Ashland Family YMCA, and future site of East Main Park proposed by City of Ashland! Wrap-around covered front porch with pebbled concrete patio, high interior ceilings, slate entry, gas fireplace, kitchen and dining area with engineered oak floors, Corian dining counter, half bath with pedestal sink, and one-car garage on main level. Three bedrooms on upper level including primary with walk-in closet and full ensuite bathroom, guest bedroom with walk-in closet, full guest bathroom with tub/shower, hall laundry closet, and third bedroom with closet. Private fenced yard with hot tub, natural gas firepit, raised garden bed, and pebbled concrete patio. Association dues of $100 per month cover landscaping maintenance, irrigation, along with upgrades of front yard and common areas. New dual-zoned heating and air conditioning system installed 2017. Inquire for additional documentation!
Last Agent to Sell the Property
John L. Scott Ashland License #980600033 Listed on: 10/10/2022

Townhouse Details
Home Type
- Townhome
Est. Annual Taxes
- $4,061
Year Built
- Built in 2005
Lot Details
- 2,614 Sq Ft Lot
- End Unit
- 1 Common Wall
- Fenced
- Drip System Landscaping
- Level Lot
- Front Yard Sprinklers
- Garden
HOA Fees
- $100 Monthly HOA Fees
Parking
- 1 Car Attached Garage
- Garage Door Opener
- Driveway
- On-Street Parking
Property Views
- Mountain
- Park or Greenbelt
- Neighborhood
Home Design
- Craftsman Architecture
- Frame Construction
- Composition Roof
- Concrete Perimeter Foundation
Interior Spaces
- 1,686 Sq Ft Home
- 2-Story Property
- Wired For Data
- Built-In Features
- Ceiling Fan
- Gas Fireplace
- Double Pane Windows
- Vinyl Clad Windows
- Family Room with Fireplace
- Living Room
- Dining Room
- Bonus Room
- Security System Owned
Kitchen
- Eat-In Kitchen
- Breakfast Bar
- Oven
- Range
- Microwave
- Dishwasher
- Solid Surface Countertops
Flooring
- Carpet
- Laminate
- Stone
Bedrooms and Bathrooms
- 3 Bedrooms
- Linen Closet
- Walk-In Closet
- Bathtub with Shower
Laundry
- Dryer
- Washer
Eco-Friendly Details
- ENERGY STAR Qualified Equipment
- Drip Irrigation
Outdoor Features
- Spa
- Patio
- Outdoor Fireplace
- Fire Pit
Schools
- Bellview Elementary School
- Ashland Middle School
- Ashland High School
Utilities
- ENERGY STAR Qualified Air Conditioning
- Forced Air Zoned Heating and Cooling System
- Heating System Uses Natural Gas
- Water Heater
Listing and Financial Details
- No Short Term Rentals Allowed
- Tax Lot 1013
- Assessor Parcel Number 10978886
Community Details
Overview
- Buds Dairy Aplanned Community Subdivision
- On-Site Maintenance
- Maintained Community
- The community has rules related to covenants, conditions, and restrictions, covenants
- Property is near a preserve or public land
Recreation
- Tennis Courts
- Pickleball Courts
- Sport Court
- Community Playground
- Park
- Trails
Security
- Carbon Monoxide Detectors
- Fire and Smoke Detector
- Fire Sprinkler System
Ownership History
Purchase Details
Home Financials for this Owner
Home Financials are based on the most recent Mortgage that was taken out on this home.Purchase Details
Home Financials for this Owner
Home Financials are based on the most recent Mortgage that was taken out on this home.Purchase Details
Home Financials for this Owner
Home Financials are based on the most recent Mortgage that was taken out on this home.Similar Homes in Ashland, OR
Home Values in the Area
Average Home Value in this Area
Purchase History
| Date | Type | Sale Price | Title Company |
|---|---|---|---|
| Warranty Deed | $393,000 | First American Title | |
| Warranty Deed | $305,000 | First American Title | |
| Warranty Deed | $379,000 | Lawyers Title Ins |
Mortgage History
| Date | Status | Loan Amount | Loan Type |
|---|---|---|---|
| Previous Owner | $302,655 | VA | |
| Previous Owner | $302,655 | VA | |
| Previous Owner | $311,557 | VA | |
| Previous Owner | $303,200 | Stand Alone First |
Property History
| Date | Event | Price | Change | Sq Ft Price |
|---|---|---|---|---|
| 11/14/2022 11/14/22 | Sold | $393,000 | -1.8% | $233 / Sq Ft |
| 10/24/2022 10/24/22 | Pending | -- | -- | -- |
| 10/10/2022 10/10/22 | For Sale | $400,000 | +31.1% | $237 / Sq Ft |
| 12/23/2014 12/23/14 | Sold | $305,000 | -3.2% | $181 / Sq Ft |
| 11/11/2014 11/11/14 | Pending | -- | -- | -- |
| 09/08/2014 09/08/14 | For Sale | $315,000 | -- | $187 / Sq Ft |
Tax History Compared to Growth
Tax History
| Year | Tax Paid | Tax Assessment Tax Assessment Total Assessment is a certain percentage of the fair market value that is determined by local assessors to be the total taxable value of land and additions on the property. | Land | Improvement |
|---|---|---|---|---|
| 2025 | $4,336 | $279,680 | $128,840 | $150,840 |
| 2024 | $4,336 | $271,540 | $125,090 | $146,450 |
| 2023 | $4,195 | $263,640 | $121,450 | $142,190 |
| 2022 | $4,061 | $263,640 | $121,450 | $142,190 |
| 2021 | $3,922 | $255,970 | $117,910 | $138,060 |
| 2020 | $3,812 | $248,520 | $114,470 | $134,050 |
| 2019 | $3,752 | $234,270 | $107,900 | $126,370 |
| 2018 | $3,545 | $227,450 | $104,760 | $122,690 |
| 2017 | $3,519 | $227,450 | $104,760 | $122,690 |
| 2016 | $3,427 | $214,400 | $98,740 | $115,660 |
| 2015 | $3,295 | $214,400 | $98,740 | $115,660 |
| 2014 | $3,188 | $202,100 | $93,070 | $109,030 |
Agents Affiliated with this Home
-

Seller's Agent in 2022
Catherine Rowe Team
John L. Scott Ashland
(541) 708-3975
17 in this area
424 Total Sales
-

Buyer's Agent in 2022
Kami Carlson
John L. Scott Ashland
(541) 613-1959
2 in this area
36 Total Sales
-
H
Buyer's Agent in 2014
Helen Whitcomb
Ashland Homes Real Estate Inc.
(541) 301-7483
9 in this area
65 Total Sales
-
L
Buyer Co-Listing Agent in 2014
Lisa Norvell
Ashland Homes Real Estate Inc.
(541) 840-6397
3 in this area
34 Total Sales
Map
Source: Oregon Datashare
MLS Number: 220154868
APN: 10978886
- 249 Meadow Dr
- 267 Meadow Dr
- 369 Meadow Dr
- 2096 Creek Dr
- 75 Brooks Ln
- 215 Tolman Creek Rd Unit SPC 10
- 48 Crocker St
- 138 Crocker St
- 2173 Birchwood Ln
- 2130 Birchwood Ln
- 211 Normal Ave
- 2663 Takelma Way
- 626 Park St
- 0 Tolman Cr Rd Unit 220204970
- 2704 Clay Creek Way
- 510 Washington St
- 700 Clay St
- 582 Washington St
- 750 Park St
- 810 Glendale Ave

