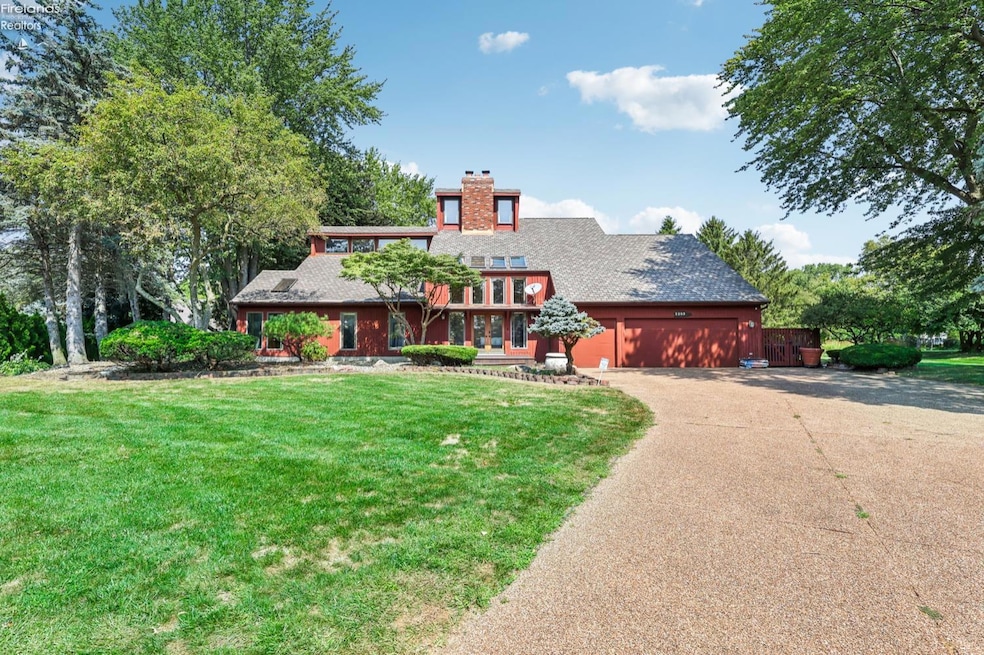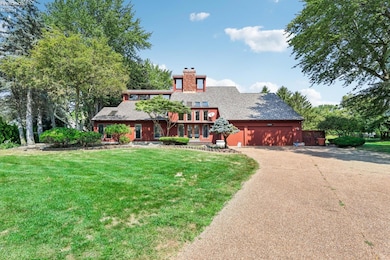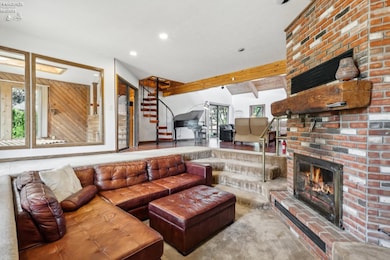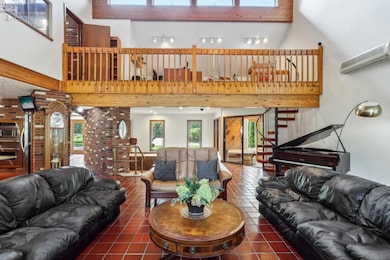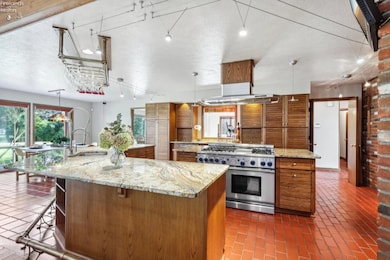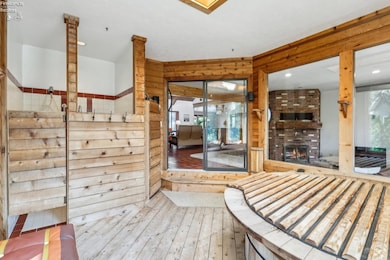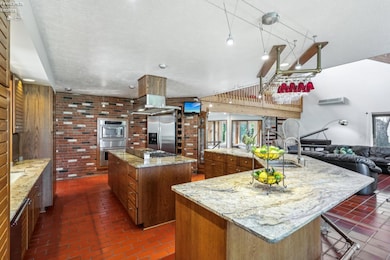2203 Eagles Nest Cir Sandusky, OH 44870
Estimated payment $3,642/month
Highlights
- Spa
- Main Floor Bedroom
- Storm Windows
- 0.43 Acre Lot
- Formal Dining Room
- Brick or Stone Mason
About This Home
Welcome to a family-friendly three story home in PerkinsTownship - footsteps from Plum Brook Country club and close to dining and shopping. At the heart of the home, a chef's kitchen with high-end appliances and an extra-large wrap around island sets the stage for everything from a quick breakfast to big celebrations. Gather in the sunken family room by thefireplaxce, or retreat to the indoor hot tub lounge where you can soak while watching TV; the room is nearly soundproof, features a filtration system that keeps the water clean year-round, and the hot tub sits on a sand base so water splashes aren't a worry!Head to the finished lower level which is much more than "rec": there's a comfortable living room, a dedicated billiards/poker area, a gun range, a separate pool room, and lots of storage to keep everything organized. Two additional rooms across the home's levels offer quiet space for work or study. Outdoors, a generous deck and private patio make summer hosting a breeze - then when the snow falls, you've still got your all-season hot tub lounge.Baby grand piano may stay; furnishings available separately.All showings accompanied by the listing agent.
Co-Listing Agent
Default zSystem
zSystem Default
Home Details
Home Type
- Single Family
Est. Annual Taxes
- $7,843
Year Built
- Built in 1983
Lot Details
- 0.43 Acre Lot
HOA Fees
- $19 Monthly HOA Fees
Parking
- 3 Car Garage
- Garage Door Opener
Home Design
- Brick or Stone Mason
- Asphalt Roof
- Wood Siding
- Cedar
Interior Spaces
- 3,968 Sq Ft Home
- 2-Story Property
- Wood Burning Fireplace
- Entrance Foyer
- Family Room
- Living Room
- Formal Dining Room
- Partially Finished Basement
- Sump Pump
Kitchen
- Oven
- Range
- Microwave
- Dishwasher
- Disposal
Bedrooms and Bathrooms
- 5 Bedrooms
- Main Floor Bedroom
- Primary bedroom located on second floor
Laundry
- Laundry Room
- Dryer
Home Security
- Home Security System
- Storm Windows
Outdoor Features
- Spa
- Outdoor Storage
Utilities
- Cooling Available
- Forced Air Heating System
- Heating System Uses Natural Gas
- Vented Exhaust Fan
- Cable TV Available
Community Details
- Meadows Subdivision
Listing and Financial Details
- Assessor Parcel Number 3204644.000
Map
Home Values in the Area
Average Home Value in this Area
Tax History
| Year | Tax Paid | Tax Assessment Tax Assessment Total Assessment is a certain percentage of the fair market value that is determined by local assessors to be the total taxable value of land and additions on the property. | Land | Improvement |
|---|---|---|---|---|
| 2024 | $9,053 | $197,918 | $20,867 | $177,051 |
| 2023 | $9,053 | $140,017 | $17,349 | $122,668 |
| 2022 | $7,868 | $140,017 | $17,349 | $122,668 |
| 2021 | $7,865 | $140,020 | $17,350 | $122,670 |
| 2020 | $6,987 | $125,410 | $17,350 | $108,060 |
| 2019 | $7,193 | $125,410 | $17,350 | $108,060 |
| 2018 | $7,351 | $125,410 | $17,350 | $108,060 |
| 2017 | $7,382 | $122,560 | $29,280 | $93,280 |
| 2016 | $6,450 | $122,560 | $29,280 | $93,280 |
| 2015 | $6,346 | $122,560 | $29,280 | $93,280 |
| 2014 | $6,415 | $122,560 | $29,280 | $93,280 |
| 2013 | $1,460 | $122,560 | $29,280 | $93,280 |
Property History
| Date | Event | Price | List to Sale | Price per Sq Ft |
|---|---|---|---|---|
| 08/21/2025 08/21/25 | Price Changed | $560,000 | -6.5% | $141 / Sq Ft |
| 05/19/2025 05/19/25 | For Sale | $599,000 | -- | $151 / Sq Ft |
Purchase History
| Date | Type | Sale Price | Title Company |
|---|---|---|---|
| Interfamily Deed Transfer | -- | None Available | |
| Interfamily Deed Transfer | -- | Attorney |
Mortgage History
| Date | Status | Loan Amount | Loan Type |
|---|---|---|---|
| Closed | $220,000 | New Conventional |
Source: Firelands Association of REALTORS®
MLS Number: 20251828
APN: 32-04644-000
- 2320 Quail Hollow Ln
- 3921 Deerpath Dr
- 22 Galloway Rd
- 3509 Jeanette Dr
- 4410 Woodridge Dr
- 3125 Michaels Cir
- 2816 Hull Rd
- 3224 Angels Way
- 3123 Alexandrias Dr
- 4314 Timber Lake Ln
- 3845 Windsor Bridge Cir
- 21 Turfside Cir
- 0 Turfside Cir
- 0 Lauras Ln
- 3135 Lauras Ln
- 3033 Lauras Ln
- 3037 Lauras Ln
- 3119 Laura's Ln
- 3826 Windsor Bridge Cir
- 3050 E Perkins Ave
- 3018 Hull Rd
- 1600 Pelton Park Dr
- 100 Brook Blvd
- 2800 Mall Dr N
- 122 Redwood Dr
- 2613 Pioneer Trail
- 3307 Columbus Ave
- 1227 Avondale St
- 201 Rye Beach Rd
- 122 Overlook Rd Unit ID1061029P
- 1528 5th St Unit Purple
- 1528 5th St Unit Blue
- 1528 5th St Unit Green
- 1528 5th St Unit Rose
- 117 Woodside Ave
- 1107 1st St Unit ID1061069P
- 1375 Cleveland Rd
- 1603 Shelby St
- 1828 Clinton St
- 1107 Cleveland Rd W
