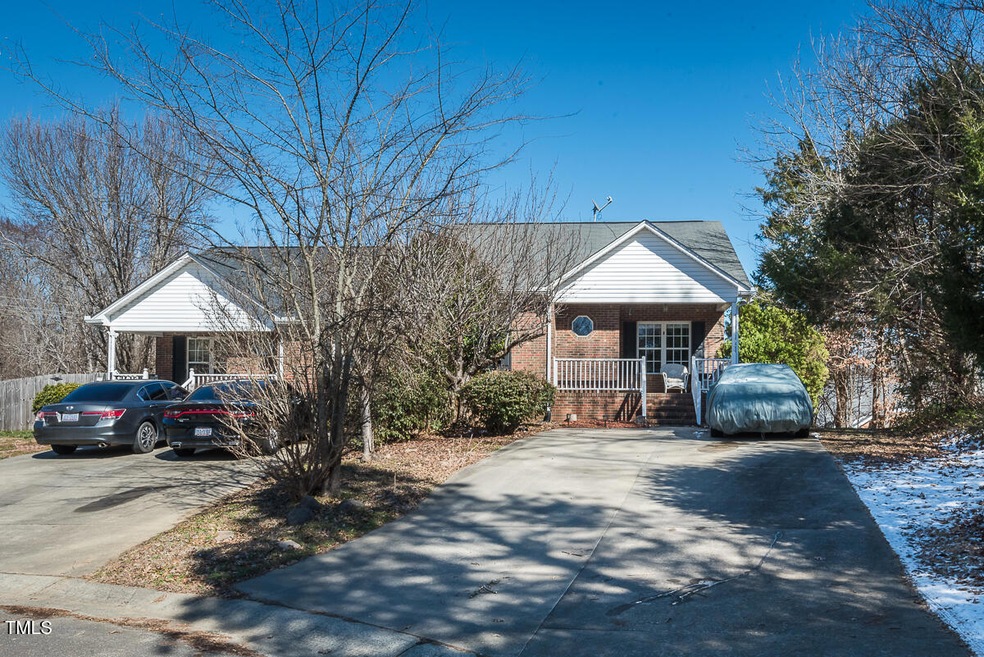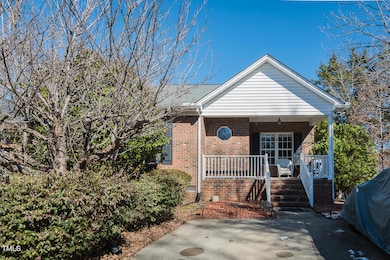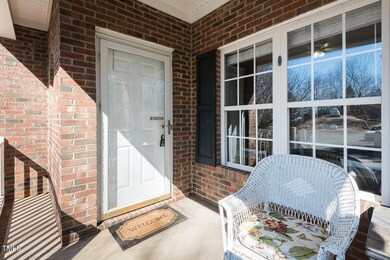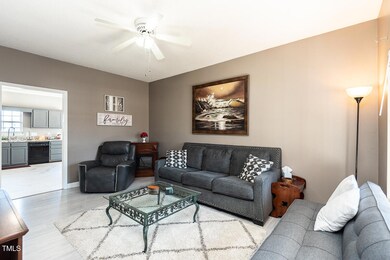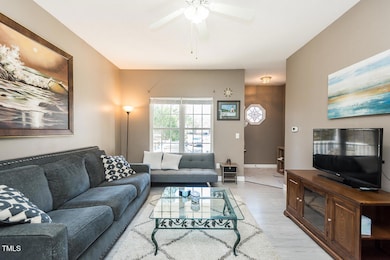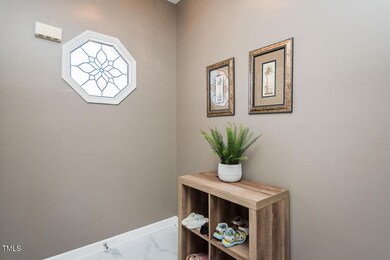
$210,000
- 2 Beds
- 1.5 Baths
- 1,155 Sq Ft
- 208 Mallard Creek Dr
- Graham, NC
Located in the heart of Graham, North Carolina, this beautiful end unit townhome offers modern convenience, low maintenance living, and an exceptional outdoor space. With 2 bedrooms and 1.5 baths, the efficient layout maximizes space without extensive upkeep. The floor plan is bright and welcoming, perfect for relaxing or entertaining, A standout feature is the huge outdoor space, ideal for
Nicole Sudol Above And Beyond Realty
