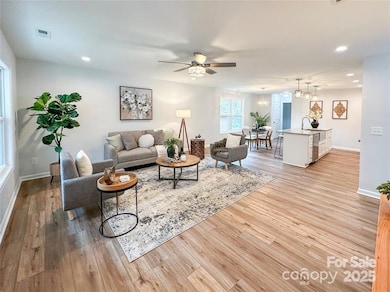2203 Florida Ave Kannapolis, NC 28083
Estimated payment $1,853/month
Highlights
- New Construction
- Covered Patio or Porch
- Recessed Lighting
- No HOA
- Farmhouse Sink
- Laundry Room
About This Home
Local Custom Builder!!! Don't let this Completed New Construction Gorgeous, one story, 3 Bedroom, 2 Bath home slip by! Open floor plan w/den, dining & kitchen together. Recessed lighting throughout. Beautiful kitchen with white shaker style cabinets (soft close doors & drawers), subway tile backsplash, large island with storage, farmhouse sink, and white quartz countertops. New stainless-steel appliances! Enjoy privacy in the Master Suite, which boasts dual quartz vanities with beautiful custom tile shower. Black fixtures throughout home. Energy efficient electric with Duke Energy. Luxury waterproof laminate plank floors throughout the home. including bedrooms, no carpet! Large covered back porch that covers entire width of the home which opens up to a spacious backyard. Convenient to I85 and easy commute into Charlotte. Minutes away from booming downtown Kannapolis. Area has several new construction and remodeled homes!
Listing Agent
Asheford Realty LLC Brokerage Email: drandy@ajajlandinvestments.com License #323658 Listed on: 11/19/2025
Home Details
Home Type
- Single Family
Year Built
- Built in 2025 | New Construction
Lot Details
- 0.26 Acre Lot
- Lot Dimensions are 75x150
- Partially Fenced Property
- Property is zoned R8
Parking
- Driveway
Home Design
- Vinyl Siding
Interior Spaces
- 1,350 Sq Ft Home
- 1-Story Property
- Recessed Lighting
- Vinyl Flooring
- Crawl Space
- Laundry Room
Kitchen
- Electric Cooktop
- Microwave
- Dishwasher
- Farmhouse Sink
- Disposal
Bedrooms and Bathrooms
- 3 Main Level Bedrooms
- 2 Full Bathrooms
Outdoor Features
- Covered Patio or Porch
Schools
- Royal Oaks Elementary School
- Concord Middle School
- Concord High School
Utilities
- Central Heating and Cooling System
- Heat Pump System
- Electric Water Heater
Community Details
- No Home Owners Association
Listing and Financial Details
- Assessor Parcel Number 56221768550000
Map
Home Values in the Area
Average Home Value in this Area
Tax History
| Year | Tax Paid | Tax Assessment Tax Assessment Total Assessment is a certain percentage of the fair market value that is determined by local assessors to be the total taxable value of land and additions on the property. | Land | Improvement |
|---|---|---|---|---|
| 2025 | $1,744 | $153,580 | $47,000 | $106,580 |
| 2024 | $1,920 | $169,080 | $47,000 | $122,080 |
| 2023 | $1,305 | $95,240 | $28,000 | $67,240 |
| 2022 | $1,305 | $95,240 | $28,000 | $67,240 |
| 2021 | $652 | $95,240 | $28,000 | $67,240 |
| 2020 | $652 | $95,240 | $28,000 | $67,240 |
| 2019 | $409 | $59,690 | $16,000 | $43,690 |
| 2018 | $403 | $59,690 | $16,000 | $43,690 |
| 2017 | $396 | $59,560 | $16,000 | $43,560 |
| 2016 | $396 | $66,680 | $18,000 | $48,680 |
| 2015 | $420 | $66,680 | $18,000 | $48,680 |
| 2014 | $420 | $66,680 | $18,000 | $48,680 |
Property History
| Date | Event | Price | List to Sale | Price per Sq Ft |
|---|---|---|---|---|
| 01/13/2026 01/13/26 | Price Changed | $328,900 | -0.3% | $244 / Sq Ft |
| 11/19/2025 11/19/25 | For Sale | $329,900 | -- | $244 / Sq Ft |
Purchase History
| Date | Type | Sale Price | Title Company |
|---|---|---|---|
| Warranty Deed | $65,000 | None Listed On Document | |
| Warranty Deed | $65,000 | None Listed On Document |
Source: Canopy MLS (Canopy Realtor® Association)
MLS Number: 4323017
APN: 5622-17-6855-0000
- 1010 Tennessee St
- 1025 Michigan St
- 1768 Concord Lake Rd
- 2703 Pennsylvania Ave
- 2800 Pennsylvania Ave
- 570 Marigold Dr
- 907 Indiana St
- 1655 Garnett St
- 709 Carson Ct
- 611 Sumner St
- 302 Suburban Ave
- 3155 Big Bend Dr
- 3145 Big Bend Dr
- 3135 Big Bend Dr
- 3125 Big Bend Dr
- 3115 Big Bend Dr
- 2505 Hedgecliff Rd
- 3095 Big Bend Dr
- 3085 Big Bend Dr
- 2475 Hedgecliff Rd
- 1100 Coopers Ridge Dr
- 900 Graces Reserve Cir
- 2100 Concord Lake Rd
- 2401 S Ridge Ave Unit 2401 S. Ridge Ave. Kannapolis, NC 28083
- 101 Three Mile Loop
- 99 Piedmont Dr
- 139 Ashmont Dr
- 2810 S Ridge Ave
- 1247 Forest Park Dr
- 510 Rogers Lake Rd E
- 340 Courtland Ct
- 1718 Mission Oaks St
- 1829 Mission Oaks St
- 1589 Matthew Allen Cir
- 509 Cook St
- 405 Highland St
- 1590 Matthew Allen Cir
- 319 Cook St
- 1302 Meadow Ave Unit G
- 317 Athens Hills Place







