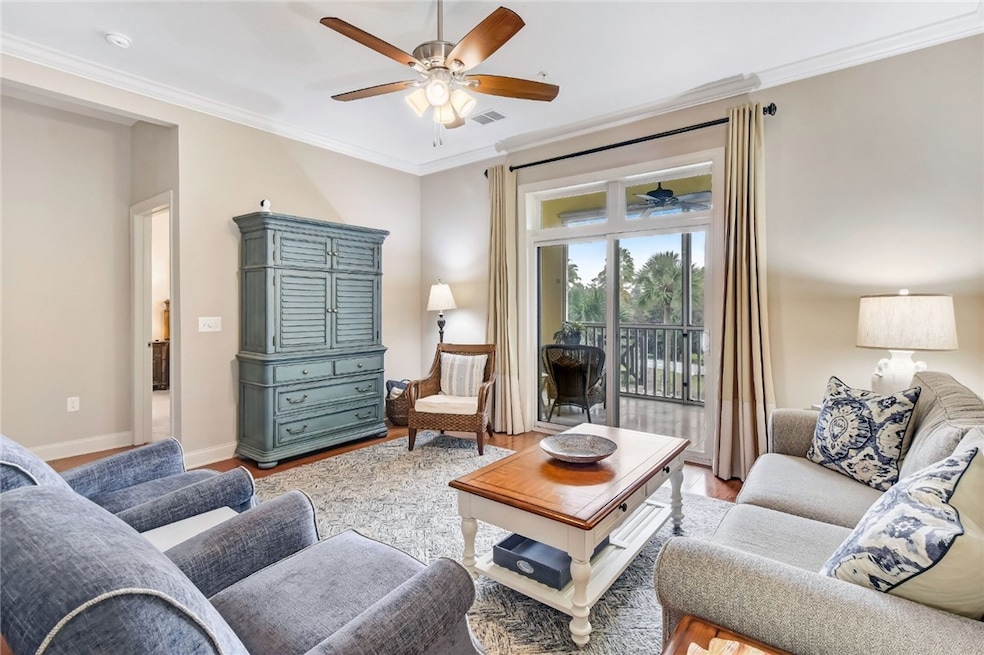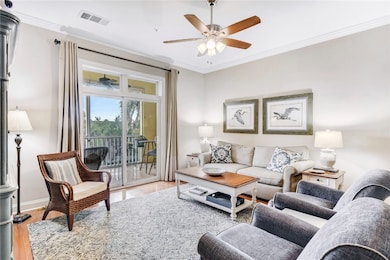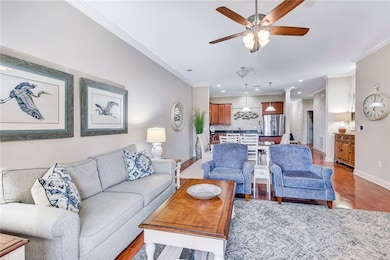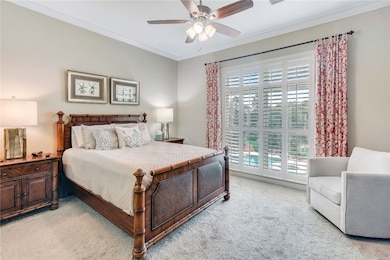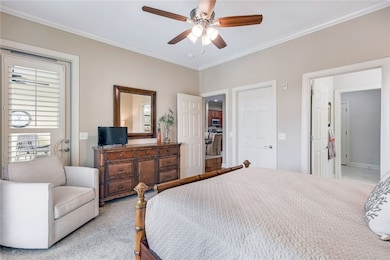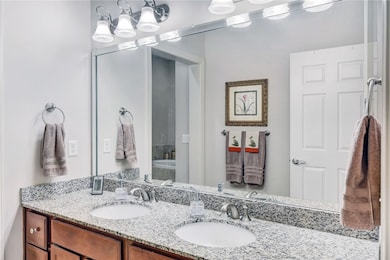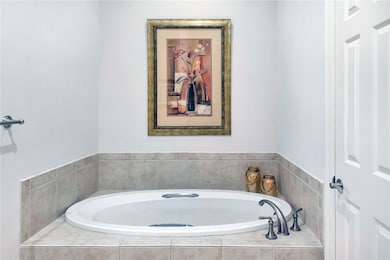2203 Grand View Dr Saint Simons Island, GA 31522
Estimated payment $4,859/month
Highlights
- In Ground Pool
- Gourmet Kitchen
- Wood Flooring
- Oglethorpe Point Elementary School Rated A
- Gated Community
- Screened Porch
About This Home
This stunning luxury condo on St. Simons Island offers an exceptional blend of comfort and elegance, featuring three spacious bedrooms and three full bathrooms. Overlooking the beautifully landscaped pool area and manicured grounds, the residence boasts a serene and picturesque setting ideal for relaxation and entertaining. The private balcony provides the perfect vantage point to take in the lush surroundings, while the coastal breezes enhance the island living experience. Inside, the condo is meticulously maintained with an open and airy floor plan that maximizes natural light and creates a welcoming ambiance. High-end finishes, generous living and dining areas, and a thoughtfully designed kitchen contribute to the overall sense of refined sophistication. Whether you're looking for a full-time residence or a vacation home, this well-appointed property offers the perfect retreat in one of Georgia’s most sought-after coastal communities. The condo HOA dues will be decreasing by 9.5% (yes, that's right!) in January, 2026 from $808.80 to $724.72! The furniture/fixtures are available at a separate price of $15,000.
Open House Schedule
-
Saturday, November 15, 20251:00 am to 4:00 pm11/15/2025 1:00:00 AM +00:0011/15/2025 4:00:00 PM +00:00Come see my new listing in Grand View! It features numerous upgrades and you'll love the quietness and serenity in this beautiful setting. The entrance gate will be open.Add to Calendar
Property Details
Home Type
- Condominium
Est. Annual Taxes
- $4,227
Year Built
- Built in 2007
Lot Details
- Two or More Common Walls
- Fenced
- Landscaped
- Sprinkler System
HOA Fees
Home Design
- Slab Foundation
- Fire Rated Drywall
- Concrete Perimeter Foundation
- Stucco
Interior Spaces
- 1,742 Sq Ft Home
- Woodwork
- Crown Molding
- Ceiling Fan
- Screened Porch
Kitchen
- Gourmet Kitchen
- Breakfast Bar
- Self-Cleaning Convection Oven
- Microwave
- Dishwasher
- Kitchen Island
- Disposal
Flooring
- Wood
- Carpet
- Tile
Bedrooms and Bathrooms
- 3 Bedrooms
- 3 Full Bathrooms
Laundry
- Laundry Room
- Dryer
- Washer
Home Security
Parking
- 2 Car Attached Garage
- Driveway
- On-Street Parking
Pool
- In Ground Pool
- Spa
Schools
- Oglethorpe Elementary School
- Glynn Middle School
- Glynn Academy High School
Utilities
- Central Air
- Heat Pump System
- Underground Utilities
Additional Features
- Energy-Efficient Insulation
- Exterior Lighting
Listing and Financial Details
- Assessor Parcel Number 04-13603
Community Details
Overview
- Association fees include flood insurance, insurance, ground maintenance, pest control, trash, water
- Sea Palms West HOA, Phone Number (912) 638-4590
- Grand View HOA, Phone Number (912) 638-4590
- Grand View Subdivision
Amenities
- Community Gazebo
- Community Barbecue Grill
- Community Storage Space
- Elevator
Recreation
- Community Pool
- Community Spa
Security
- Gated Community
- Fire and Smoke Detector
Map
Home Values in the Area
Average Home Value in this Area
Tax History
| Year | Tax Paid | Tax Assessment Tax Assessment Total Assessment is a certain percentage of the fair market value that is determined by local assessors to be the total taxable value of land and additions on the property. | Land | Improvement |
|---|---|---|---|---|
| 2025 | $4,404 | $175,600 | $0 | $175,600 |
| 2024 | $4,404 | $175,600 | $0 | $175,600 |
| 2023 | $4,315 | $175,600 | $0 | $175,600 |
| 2022 | $3,973 | $158,400 | $0 | $158,400 |
| 2021 | $3,900 | $150,800 | $0 | $150,800 |
| 2020 | $3,937 | $150,800 | $0 | $150,800 |
| 2019 | $3,937 | $150,800 | $0 | $150,800 |
| 2018 | $3,937 | $150,800 | $0 | $150,800 |
| 2017 | $3,361 | $128,720 | $0 | $128,720 |
| 2016 | $3,089 | $128,720 | $0 | $128,720 |
| 2015 | $737 | $128,720 | $0 | $128,720 |
| 2014 | $737 | $128,720 | $0 | $128,720 |
Property History
| Date | Event | Price | List to Sale | Price per Sq Ft | Prior Sale |
|---|---|---|---|---|---|
| 10/09/2025 10/09/25 | For Sale | $690,000 | +76.9% | $396 / Sq Ft | |
| 04/13/2018 04/13/18 | Sold | $390,000 | -12.8% | $224 / Sq Ft | View Prior Sale |
| 03/15/2018 03/15/18 | Pending | -- | -- | -- | |
| 12/16/2017 12/16/17 | For Sale | $447,000 | -- | $257 / Sq Ft |
Purchase History
| Date | Type | Sale Price | Title Company |
|---|---|---|---|
| Warranty Deed | $390,000 | -- | |
| Warranty Deed | $415,000 | -- | |
| Deed | $279,900 | -- |
Mortgage History
| Date | Status | Loan Amount | Loan Type |
|---|---|---|---|
| Previous Owner | $209,925 | New Conventional |
Source: Golden Isles Association of REALTORS®
MLS Number: 1657311
APN: 04-13603
- 1207 Grand View Dr
- 2002 Sea Palms West Dr
- 5725 Frederica & 1 43 Ac Frederica Rd
- 896 Wimbledon Dr
- 101 N Cottages Dr
- 874 Wimbledon Dr
- 1194 Sea Palms Dr W
- 111 N Harrington Rd
- 125 E Commons Dr
- 19 Wimbledon Ct
- 3 Bay Tree Ct W
- 4 Bay Tree Ct W
- 146 E Commons Dr
- 1093 Captains Cove Way
- 103 Turtle Point Ct
- 12 Bay Tree Ct W
- 1072 Sea Palms West Dr
- 317 Commons Rd
- 521 Clement Cir
- 1064 Sea Palms Dr W
- 6201 Frederica Rd
- 106 Dodge Rd
- 64 Admirals Retreat Dr
- 300 N Windward Dr Unit 218
- 409 Fairway Villas
- 404 Fairway Villas
- 372 Moss Oak Cir
- 515 N Windward Dr Unit Great Blue Heron
- 267 Moss Oak Ln
- 509 Cedar St
- 504 504 Island Dr Unit 504
- 312 Maple St
- 162 Palm St
- 12 Plantation Way
- 112 Newfield St
- 231 Menendez Ave
- 500 Rivera Dr
- 301 Rivera Dr
- 110 Bracewell Ct
- 310 Brockinton Marsh
