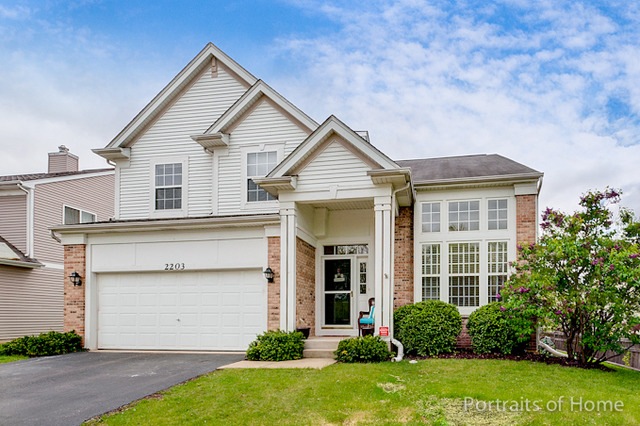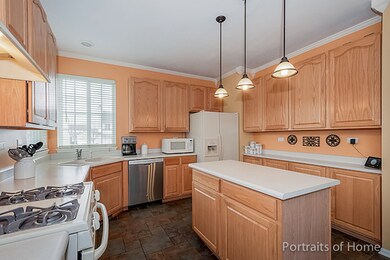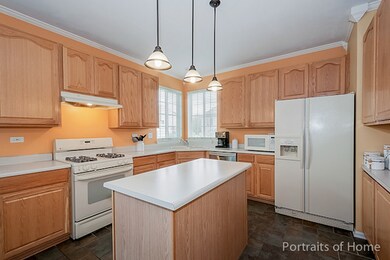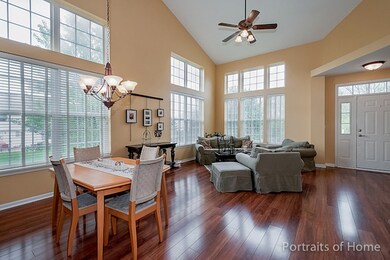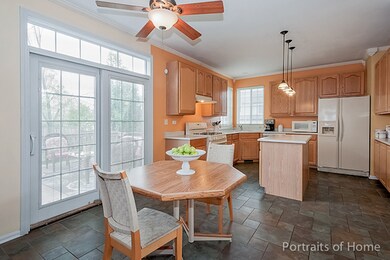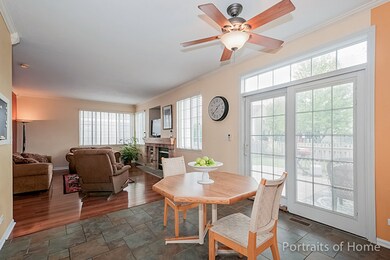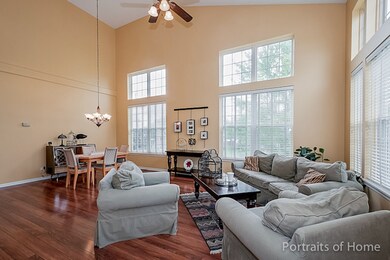
2203 Keating Dr Aurora, IL 60503
Far Southeast NeighborhoodHighlights
- Colonial Architecture
- Deck
- Loft
- The Wheatlands Elementary School Rated A-
- Vaulted Ceiling
- Walk-In Pantry
About This Home
As of September 2021STUNNING 2 STORY HOME WITH LOFT AND FINISHED BASEMENT! ~WHEATLANDS SUBDIVISION~3 BEDROOMS AND LARGE LOFT ON THE 2ND FLOOR & 1 BEDROOM WITH FULL BATH IN THE BASEMENT~LIVING ROOM & DINING ROOM FEATURING SOARING 2 STORY CEILINGS,WALL OF WINDOWS, & BEAUTIFUL WOOD FLOORS~CERAMIC TILED KITCHEN WITH ISLAND, GENEROUS CABINET SPACE & BREAKFAST NOOK W/SLIDING GLASS DOOR OVERLOOKING BACK YARD DECK~REFRIGERATOR & DISHWASHER NEW IN 2015~MASTER BEDROOM WITH MASTER BATH OFFERING SEPARATE SHOWER, SOAKING TUB, DUAL VANITY & CATHEDRAL CEILINGS~FIRST FLOOR LAUNDRY WITH WASHER/DRYER NEW IN 2015~2ND FLOOR & STAIRS CARPET NEW IN 2016~UPSTAIRS BATHS WITH NEW TILE IN 2016~FENCED YARD~OSWEGO H.S.
Home Details
Home Type
- Single Family
Est. Annual Taxes
- $9,676
Year Built
- 1999
HOA Fees
- $19 per month
Parking
- Attached Garage
- Garage Transmitter
- Garage Door Opener
- Driveway
- Garage Is Owned
Home Design
- Colonial Architecture
- Brick Exterior Construction
- Asphalt Shingled Roof
- Aluminum Siding
- Vinyl Siding
Interior Spaces
- Vaulted Ceiling
- Wood Burning Fireplace
- Fireplace With Gas Starter
- Attached Fireplace Door
- Loft
- Partially Finished Basement
- Partial Basement
Kitchen
- Breakfast Bar
- Walk-In Pantry
- Oven or Range
- Dishwasher
- Kitchen Island
- Disposal
Bedrooms and Bathrooms
- Primary Bathroom is a Full Bathroom
- Separate Shower
Laundry
- Dryer
- Washer
Utilities
- Forced Air Heating and Cooling System
- Heating System Uses Gas
Additional Features
- Deck
- Fenced Yard
Listing and Financial Details
- Homeowner Tax Exemptions
Ownership History
Purchase Details
Home Financials for this Owner
Home Financials are based on the most recent Mortgage that was taken out on this home.Purchase Details
Home Financials for this Owner
Home Financials are based on the most recent Mortgage that was taken out on this home.Purchase Details
Home Financials for this Owner
Home Financials are based on the most recent Mortgage that was taken out on this home.Purchase Details
Home Financials for this Owner
Home Financials are based on the most recent Mortgage that was taken out on this home.Purchase Details
Home Financials for this Owner
Home Financials are based on the most recent Mortgage that was taken out on this home.Purchase Details
Home Financials for this Owner
Home Financials are based on the most recent Mortgage that was taken out on this home.Similar Homes in Aurora, IL
Home Values in the Area
Average Home Value in this Area
Purchase History
| Date | Type | Sale Price | Title Company |
|---|---|---|---|
| Warranty Deed | $360,000 | Chicago Title | |
| Warranty Deed | $360,000 | None Available | |
| Warranty Deed | $275,500 | First American Title | |
| Warranty Deed | $268,000 | -- | |
| Warranty Deed | $222,500 | Chicago Title Insurance Co | |
| Warranty Deed | $216,000 | Ticor Title Insurance Compan |
Mortgage History
| Date | Status | Loan Amount | Loan Type |
|---|---|---|---|
| Previous Owner | $288,000 | New Conventional | |
| Previous Owner | $288,000 | New Conventional | |
| Previous Owner | $261,725 | New Conventional | |
| Previous Owner | $273,600 | Unknown | |
| Previous Owner | $254,600 | Purchase Money Mortgage | |
| Previous Owner | $218,400 | Unknown | |
| Previous Owner | $219,062 | FHA | |
| Previous Owner | $204,800 | No Value Available |
Property History
| Date | Event | Price | Change | Sq Ft Price |
|---|---|---|---|---|
| 09/16/2021 09/16/21 | Sold | $360,000 | +9.1% | $163 / Sq Ft |
| 07/30/2021 07/30/21 | Pending | -- | -- | -- |
| 07/29/2021 07/29/21 | For Sale | $329,900 | +19.7% | $149 / Sq Ft |
| 07/22/2016 07/22/16 | Sold | $275,500 | -0.9% | $124 / Sq Ft |
| 06/10/2016 06/10/16 | Pending | -- | -- | -- |
| 05/28/2016 05/28/16 | For Sale | $278,000 | 0.0% | $126 / Sq Ft |
| 05/10/2016 05/10/16 | Pending | -- | -- | -- |
| 05/05/2016 05/05/16 | For Sale | $278,000 | -- | $126 / Sq Ft |
Tax History Compared to Growth
Tax History
| Year | Tax Paid | Tax Assessment Tax Assessment Total Assessment is a certain percentage of the fair market value that is determined by local assessors to be the total taxable value of land and additions on the property. | Land | Improvement |
|---|---|---|---|---|
| 2024 | $9,676 | $114,972 | $25,062 | $89,910 |
| 2023 | $9,231 | $104,520 | $22,784 | $81,736 |
| 2022 | $9,231 | $97,682 | $21,293 | $76,389 |
| 2021 | $8,721 | $89,617 | $19,535 | $70,082 |
| 2020 | $8,270 | $83,754 | $18,257 | $65,497 |
| 2019 | $8,091 | $80,339 | $18,257 | $62,082 |
| 2018 | $8,490 | $83,425 | $18,958 | $64,467 |
| 2017 | $8,345 | $78,703 | $17,885 | $60,818 |
| 2016 | $8,007 | $74,600 | $16,953 | $57,647 |
| 2015 | $4,044 | $69,720 | $15,844 | $53,876 |
| 2014 | -- | $67,690 | $15,383 | $52,307 |
| 2013 | -- | $68,373 | $15,538 | $52,835 |
Agents Affiliated with this Home
-
Carl Cho

Seller's Agent in 2021
Carl Cho
Fathom Realty IL LLC
(630) 234-9572
1 in this area
220 Total Sales
-
Albina Van Maer

Buyer's Agent in 2021
Albina Van Maer
Bluebird Realty, Inc.
(630) 234-2642
13 in this area
131 Total Sales
-
Steve Merritt

Seller's Agent in 2016
Steve Merritt
eXp Realty
(630) 202-2700
1 in this area
181 Total Sales
Map
Source: Midwest Real Estate Data (MRED)
MLS Number: MRD09217085
APN: 03-01-232-001
- 2258 Halsted Ln Unit 2B
- 2161 Hammel Ave
- 1934 Stoneheather Ave Unit 173
- 1961 Misty Ridge Ln
- 1672 Edinburgh Ln
- Ashton Plan at Wheatland Crossing
- Henley Plan at Wheatland Crossing
- Bellamy Plan at Wheatland Crossing
- Coventry Plan at Wheatland Crossing
- 1890 Canyon Creek Dr
- 1870 Canyon Creek Dr
- 1880 Canyon Creek Dr
- 1910 Canyon Creek Dr
- 1855 Canyon Creek Dr
- 1865 Canyon Creek Dr
- 1961 Edinburgh Ln
- 1763 Baler Ave
- 1900 Canyon Creek Dr
- 1861 Turtle Creek Dr
- 2031 Edinburgh Ln
