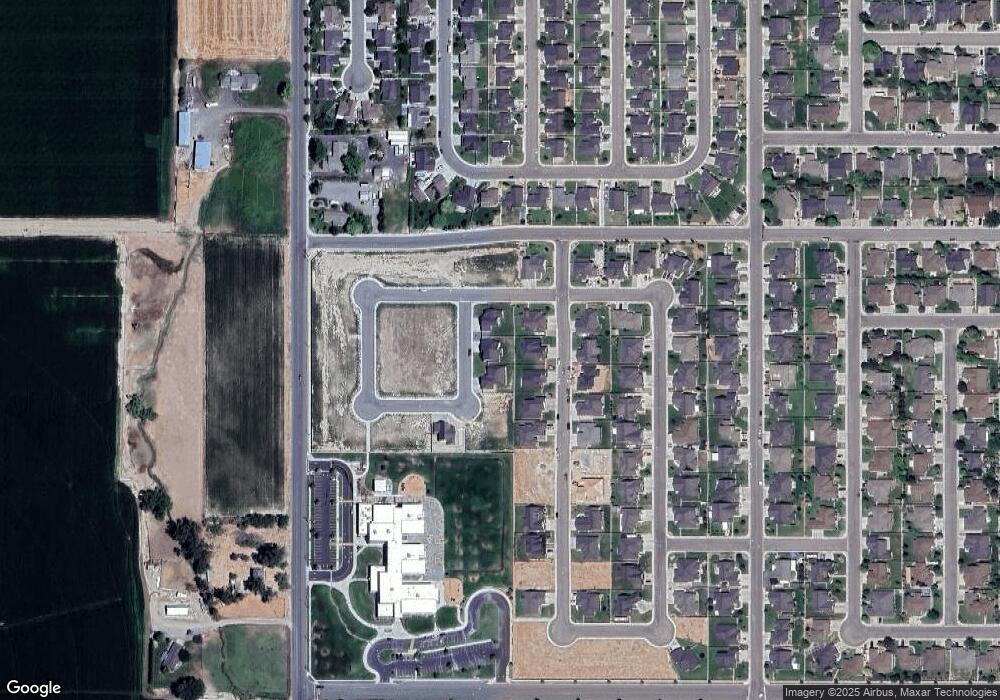2203 Kooskia Loop Twin Falls, ID 83301
4
Beds
3
Baths
2,180
Sq Ft
10,454
Sq Ft Lot
About This Home
This home is located at 2203 Kooskia Loop, Twin Falls, ID 83301. 2203 Kooskia Loop is a home located in Twin Falls County with nearby schools including Rock Creek Elementary School, Robert Stuart Junior High School, and Canyon Ridge High School.
Create a Home Valuation Report for This Property
The Home Valuation Report is an in-depth analysis detailing your home's value as well as a comparison with similar homes in the area
Home Values in the Area
Average Home Value in this Area
Tax History Compared to Growth
Map
Nearby Homes
- 2209 Kooskia Loop
- 2253 Caribel St
- 2233 Kooskia Loop
- 2113 Columbia Dr
- 2157 Cayuse St
- 2448 Village St
- 2079 Red Rock Way
- 595 I B Perrine Rd
- 2078 Red Rock Way
- 1999 Moose St
- 2031 Red Rock Way
- 2043 Prospector Way
- 1960 Kodiak St
- 769 Bighorn Dr
- 1953 Red Rock Way
- 1941 Red Rock Way
- 1948 Red Rock Way
- 2320 Settlers Ln
- 635 Canyon Crest Dr W
- 455 Coiner Cir
- 799 Willowa Rd
- 2217 Caribel St
- 796 Willowa Rd
- 2264 Caribel St
- 2194 Caribel St
- 2216 Caribel St
- 2249 Coolwater St
- 759 Willowa Rd
- 2235 Coolwater St
- 2213 Coolwater St
- 2225 Coolwater St
- 821 Visitors Rd
- 764 Willowa Rd
- 809 Visitors Rd
- 833 Visitors Rd
- 797 Visitors Rd
- 785 Visitors Rd
- 845 Visitors Rd
- 2191 Coolwater St
- 2183 Caribel St
