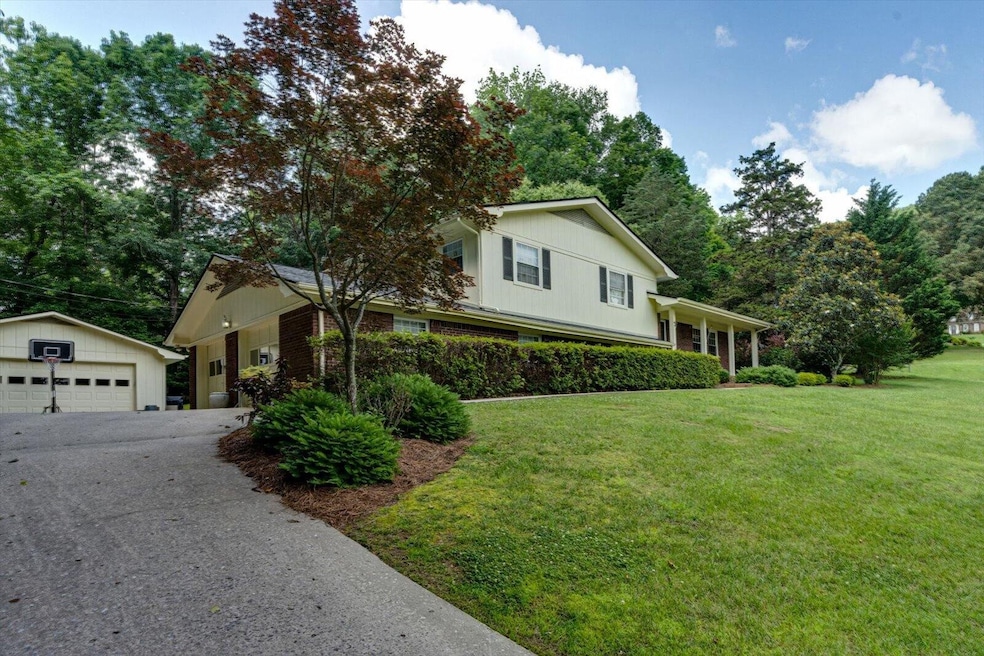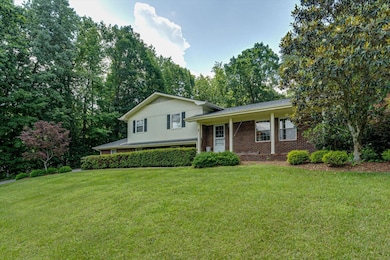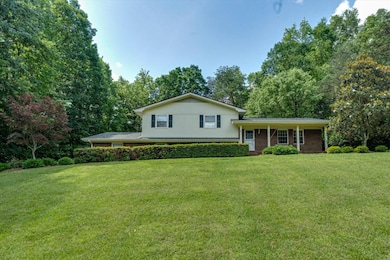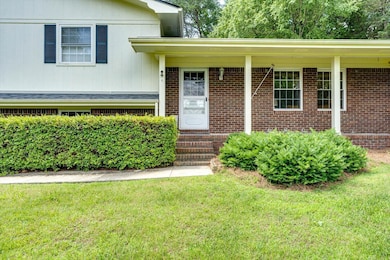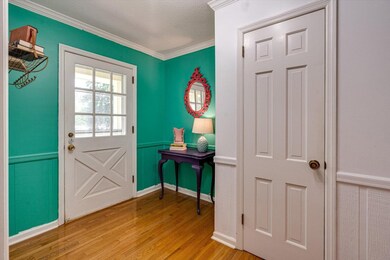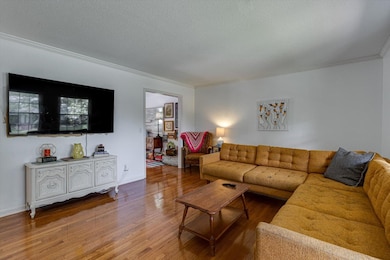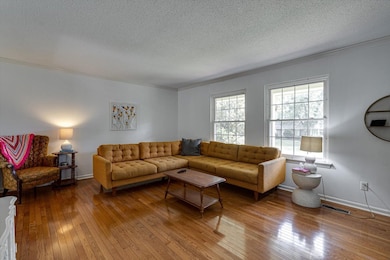2203 Mathis Ln Dalton, GA 30720
Estimated payment $2,124/month
Highlights
- Wood Flooring
- 4 Car Attached Garage
- Patio
- No HOA
- Eat-In Kitchen
- Central Heating and Cooling System
About This Home
Welcome to this beautifully maintained and spacious home in the heart of Dalton, Georgia! From the moment you arrive, you'll be drawn in by the charming front porch, perfect for relaxing in a rocking chair and enjoying peaceful mornings or quiet evenings.
Step inside to discover a thoughtfully designed layout featuring hardwood floors on the main level, offering both warmth and character throughout the living spaces. The recently renovated basement is a true highlight, complete with custom built-ins, creating the ideal space for a home office, media room, or additional living area.
Out back, you'll find an inviting outdoor patio, ideal for entertaining family and friends, all overlooking a large, private backyard—perfect for play, gardening, or hosting gatherings.
Don't miss your chance to own this wonderful home that perfectly blends comfort, style, and an ideal location.
Listing Agent
Tiffany Crawford
EXP Realty LLC License #349279 Listed on: 06/07/2025
Home Details
Home Type
- Single Family
Est. Annual Taxes
- $2,453
Year Built
- Built in 1971
Lot Details
- 0.57 Acre Lot
- Cleared Lot
Parking
- 4 Car Attached Garage
- Driveway
Home Design
- Brick Exterior Construction
- Asphalt Roof
- Vinyl Siding
Interior Spaces
- 1,690 Sq Ft Home
- Property has 3 Levels
- Wood Burning Fireplace
- Finished Basement
Kitchen
- Eat-In Kitchen
- Oven or Range
- Cooktop
Flooring
- Wood
- Carpet
Bedrooms and Bathrooms
- 4 Bedrooms
Outdoor Features
- Patio
Schools
- City Park Elementary School
- Dalton High School
Utilities
- Central Heating and Cooling System
- High Speed Internet
Community Details
- No Home Owners Association
- Rocky Face Ests Subdivision
Listing and Financial Details
- Assessor Parcel Number 1218501007
Map
Home Values in the Area
Average Home Value in this Area
Tax History
| Year | Tax Paid | Tax Assessment Tax Assessment Total Assessment is a certain percentage of the fair market value that is determined by local assessors to be the total taxable value of land and additions on the property. | Land | Improvement |
|---|---|---|---|---|
| 2024 | $2,655 | $123,597 | $20,000 | $103,597 |
| 2023 | $2,655 | $76,672 | $18,000 | $58,672 |
| 2022 | $2,195 | $71,132 | $16,170 | $54,962 |
| 2021 | $2,199 | $71,132 | $16,170 | $54,962 |
| 2020 | $2,272 | $71,132 | $16,170 | $54,962 |
| 2019 | $2,339 | $71,132 | $16,170 | $54,962 |
| 2018 | $2,159 | $65,545 | $16,170 | $49,375 |
| 2017 | $2,072 | $65,545 | $16,170 | $49,375 |
| 2016 | $1,832 | $58,651 | $11,550 | $47,101 |
| 2014 | $1,534 | $53,427 | $10,500 | $42,927 |
| 2013 | -- | $53,426 | $10,500 | $42,926 |
Property History
| Date | Event | Price | List to Sale | Price per Sq Ft | Prior Sale |
|---|---|---|---|---|---|
| 06/07/2025 06/07/25 | For Sale | $370,000 | +4.5% | $219 / Sq Ft | |
| 12/29/2023 12/29/23 | Sold | $354,000 | 0.0% | $209 / Sq Ft | View Prior Sale |
| 11/28/2023 11/28/23 | Pending | -- | -- | -- | |
| 09/12/2023 09/12/23 | For Sale | $354,000 | -- | $209 / Sq Ft |
Purchase History
| Date | Type | Sale Price | Title Company |
|---|---|---|---|
| Quit Claim Deed | -- | None Listed On Document | |
| Quit Claim Deed | -- | None Listed On Document | |
| Warranty Deed | -- | None Listed On Document | |
| Warranty Deed | -- | None Listed On Document | |
| Special Warranty Deed | $354,000 | None Listed On Document | |
| Deed | $195,000 | -- | |
| Warranty Deed | -- | -- | |
| Deed | $133,500 | -- |
Mortgage History
| Date | Status | Loan Amount | Loan Type |
|---|---|---|---|
| Previous Owner | $282,200 | New Conventional | |
| Previous Owner | $192,408 | FHA | |
| Previous Owner | $59,000 | New Conventional |
Source: Realtracs
MLS Number: 3032439
APN: 12-185-01-007
- 2207 Mathis Ln
- 2219 Rocky Face Cir
- 2205 Seminole Way
- 2115 Kings Rd
- 115 Cliffs Dr NE
- 1903 Valley Ln
- 1510 Thornebrooke Cir Unit 3
- 1230 Covie Dr
- 1900 Tibbs Terrace
- 1202 Covie Dr
- 00 Shugart Rd
- 1505 Anthony Ave
- 1411 Belton Ave
- 1403 Mack St
- 0 Battleline Dr Unit 120625
- 0 Battleline Dr Unit 1522298
- 459 Hutcherson Dr
- 108/109 Battleline Dr
- 116 Battleline Dr
- 1006 Willowdale Rd NW
- 2111 Club Dr
- 804 N Tibbs Rd
- 2200 Park Canyon Dr
- 1912 Heathcliff Dr
- 1809 Shadow Ln
- 1309 Moice Dr Unit D
- 1309 Moice Dr
- 1608 Crow Valley Rd
- 1411 Belton Ave
- 1104 Walston St
- 1161 Lofts Way
- 113 N Tibbs Rd
- 1902 Brady Dr
- 809 Chattanooga Ave
- 501 W Waugh St
- 406 S Thornton Ave Unit 101
- 517 Lafayette Rd
- 609 S Thornton Ave
- 930 Hardwick Cir
- 1821 Freeport Rd NW
