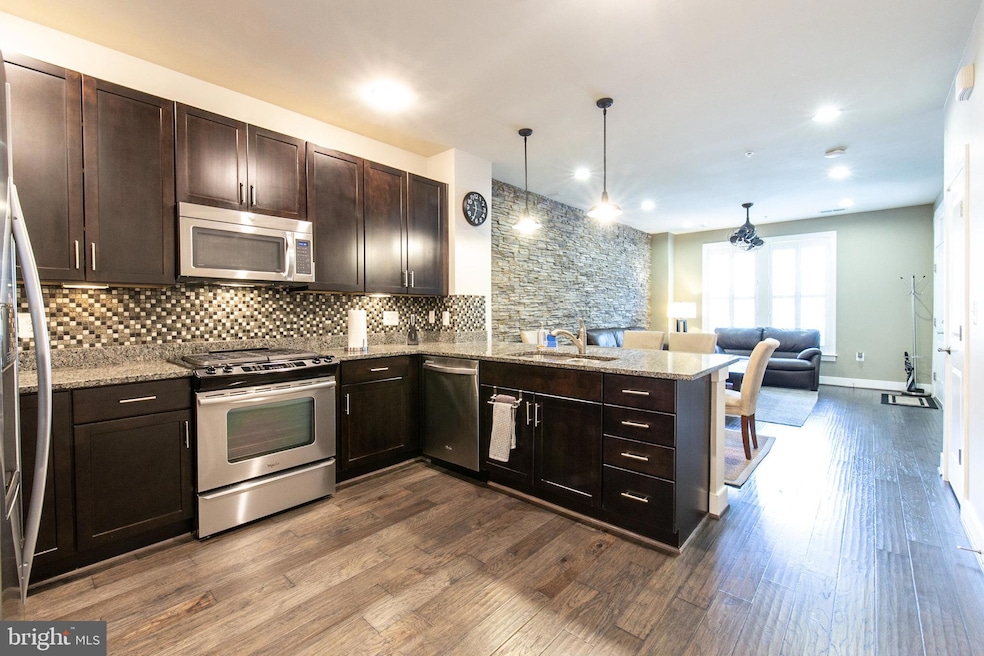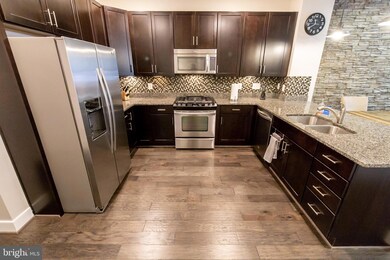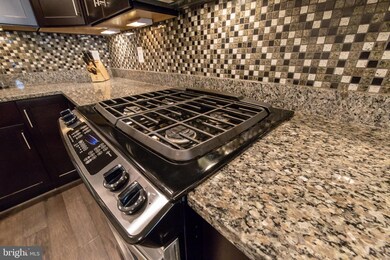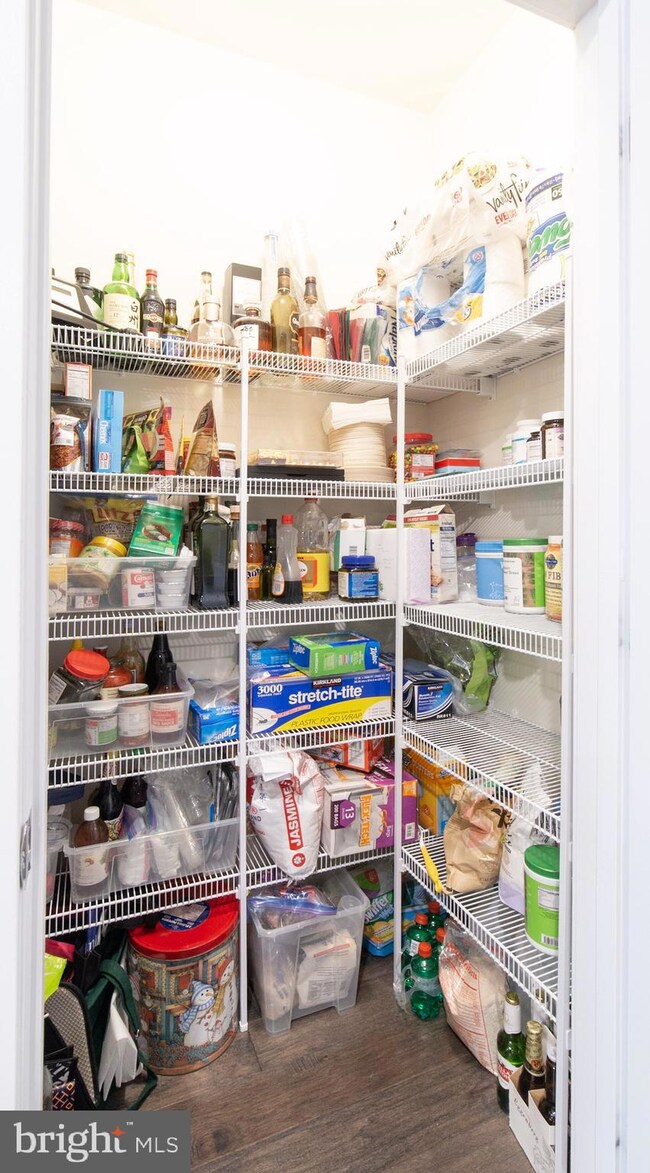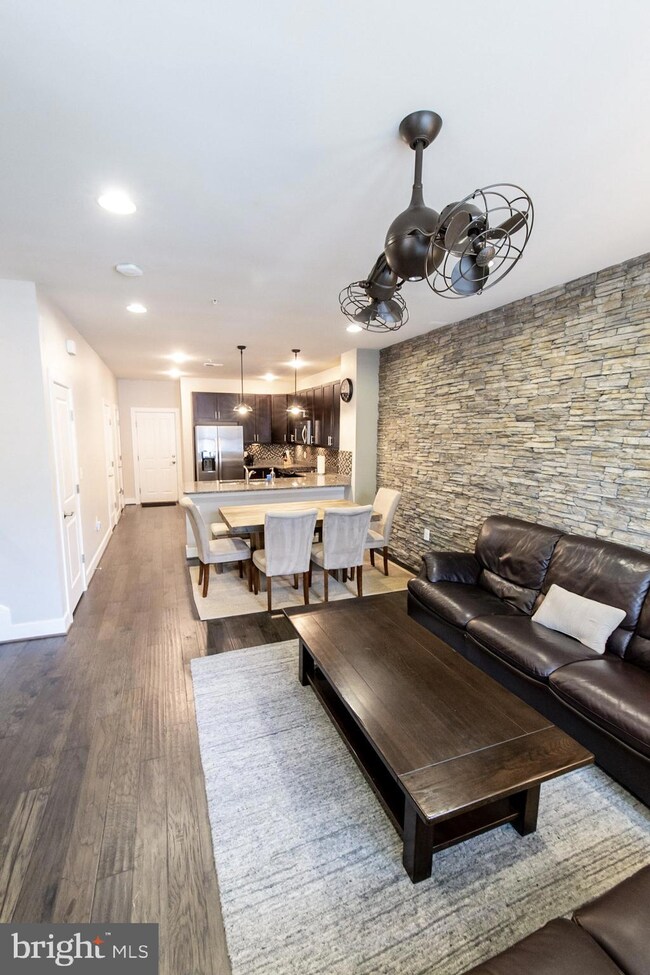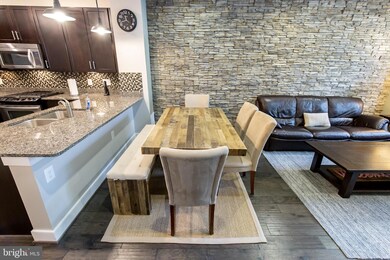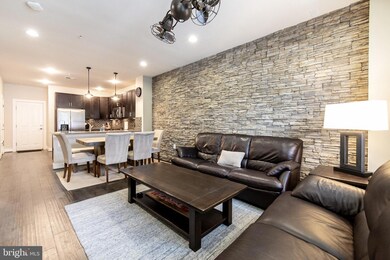2203 Richmond Hwy Unit 101 Alexandria, VA 22301
Potomac Yard NeighborhoodHighlights
- Gourmet Kitchen
- Traditional Architecture
- Stainless Steel Appliances
- Open Floorplan
- No HOA
- 3-minute walk to Neighborhood Park
About This Home
*** AVAIL SEPT 1St*** This two-level townhome will give you the openness you need to cook while simultaneously entertaining your guests! ALL Hardwood Floors THROUGHOUT! Stone clad accent walls in living rm, 9' ceilings, 1 car garage and driveway, balcony off Primary bedroom, tons of walk-in closets, and laundry located between all 3 bedrooms upstairs!! LOCATION PREMIUM - situated just across from the Metro Bus stop making commuting a breeze! Or Walk 15 min to Potomac Yard Metro Station! Potomac Yard is one of the most highly sought-after neighborhoods, especially for the fact that you can easily walk to Del Ray shops/dining, less than 1 mi from airport, and the community walking paths/volleyball & tennis courts/tot lots are all top notch!! Even walkable to restaurants like Founding Farmers, Del Ray, and so much more! So many reasons to call this place home! Schedule your appointment to view today and you will fall in love!
Townhouse Details
Home Type
- Townhome
Est. Annual Taxes
- $9,408
Year Built
- Built in 2013
Parking
- 1 Car Direct Access Garage
- 1 Open Parking Space
- 1 Driveway Space
- Rear-Facing Garage
- Garage Door Opener
Home Design
- Traditional Architecture
- Brick Exterior Construction
- Slab Foundation
Interior Spaces
- 1,695 Sq Ft Home
- Property has 2 Levels
- Open Floorplan
- Ceiling Fan
- Combination Dining and Living Room
Kitchen
- Gourmet Kitchen
- Gas Oven or Range
- Built-In Range
- Range Hood
- Built-In Microwave
- Ice Maker
- Dishwasher
- Stainless Steel Appliances
- Disposal
Bedrooms and Bathrooms
- 3 Bedrooms
- En-Suite Primary Bedroom
- En-Suite Bathroom
Laundry
- Laundry in unit
- Dryer
Home Security
Utilities
- Central Heating and Cooling System
- Programmable Thermostat
- Natural Gas Water Heater
- Municipal Trash
Additional Features
- Balcony
- Property is in excellent condition
Listing and Financial Details
- Residential Lease
- Security Deposit $4,300
- Requires 1 Month of Rent Paid Up Front
- Tenant pays for electricity, water, sewer, gas, insurance, light bulbs/filters/fuses/alarm care, minor interior maintenance
- The owner pays for trash collection, lawn/shrub care
- Rent includes trash removal, lawn service
- No Smoking Allowed
- 12-Month Min and 24-Month Max Lease Term
- Available 9/1/25
- $47 Application Fee
- $75 Repair Deductible
- Assessor Parcel Number 035.01-5A-492
Community Details
Overview
- No Home Owners Association
- $500 Other One-Time Fees
- Potomac Yard Subdivision
Pet Policy
- Pets allowed on a case-by-case basis
- Pet Deposit $500
Security
- Fire and Smoke Detector
- Fire Sprinkler System
Map
Source: Bright MLS
MLS Number: VAAX2048676
APN: 035.01-5A-492
- 2215 Richmond Hwy Unit 101
- 724 E Howell Ave
- 721 Watson St
- Bryce Plan at Del Ray Corner At Oakville
- Flynn Plan at Del Ray Corner At Oakville
- Huntly Plan at Del Ray Corner At Oakville
- 1907 Main Line Blvd Unit 101
- 701 Swann Ave Unit 103
- 701 Swann Ave Unit 507
- 701 Swann Ave Unit 402
- 1820 Potomac Ave
- 737 Swann Ave Unit 212
- 405 E Howell Ave
- 2100 Leslie Ave
- 2610 Oakville St
- 715 Carpenter Rd
- 708 Day Ln
- 1814 W Abingdon Dr Unit 201
- 409 E Raymond Ave Unit 8
- 313 Calvert Ave
- 2110 Potomac Ave Unit 102
- 736 Mckenzie Ave
- 615 Swann Ave
- 503 E Howell Ave Unit ADU
- 1903 Richmond Hwy
- 451 Swann Ave
- 650 Potomac Ave
- 415 E Bellefonte Ave
- 713 Norfolk Ln
- 1607A Potomac Greens Dr
- 1720 Carpenter Rd
- 1820 Leslie Ave
- 650 Maskell St
- 409 E Raymond Ave Unit 8
- 731 Seaton Ave Unit FL4-ID604
- 731 Seaton Ave Unit FL3-ID610
- 1706 W Abingdon Dr Unit 101
- 1718 W Abingdon Dr Unit 302
- 731 Seaton Ave
- 2608 Terrett Ave
