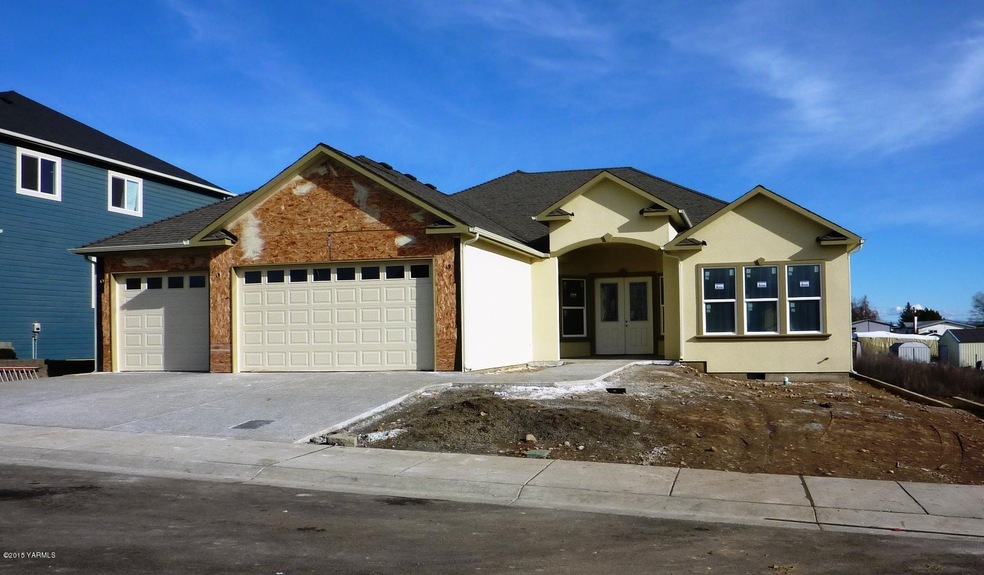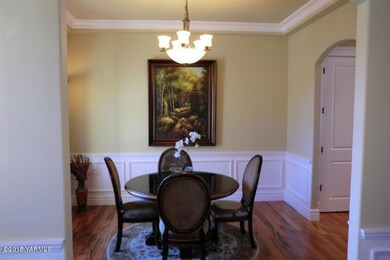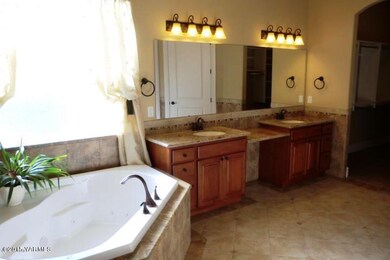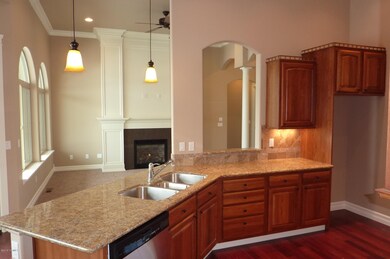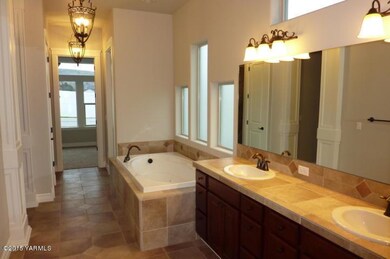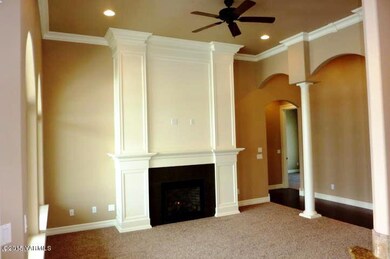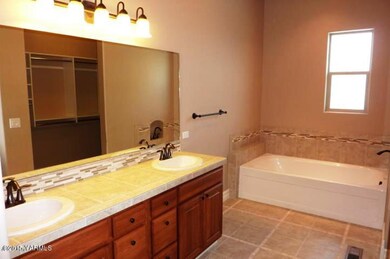2203 S 75th Ave Unit 30 Yakima, WA 98903
West Valley NeighborhoodEstimated Value: $638,903 - $829,000
3
Beds
2.5
Baths
2,770
Sq Ft
$263/Sq Ft
Est. Value
Highlights
- Newly Remodeled
- Landscaped Professionally
- Wood Flooring
- Cottonwood Elementary School Rated A-
- Deck
- Jetted Tub in Primary Bathroom
About This Home
As of June 2015ELITE'S FINE FINISH AND TRIM. 10 FT CEILINGS, 8 FT DOORS, LARGE GAS-ELECTRIC RANGE WITH TWO OVENS. LARGE KITCHEN WITH ISLAND AND EATING BAR, GRANITE COUNTERS, HARDWOOD FLOORING, TILE TRIM, BEAUTIFUL CABINETS, TILE TRIM AND LARGE PANTRY. MASTER SUITE WITH SITTING ROOM (office), DOUBLE CLOSETS, TILE WALK-IN SHOWER, JETTED TUB, TILE FLOORS AND COUNTERS AND DBL SINKS. LARGE COVERED PATIO, FRONT LANDSCAPING AND SPRINKLERS. STILL TIME TO PICK YOUR COLORS. Finish date 4/3/15.
Home Details
Home Type
- Single Family
Est. Annual Taxes
- $1,025
Year Built
- Built in 2014 | Newly Remodeled
Lot Details
- 9,583 Sq Ft Lot
- Lot Dimensions are 120 x 80
- Landscaped Professionally
- Sprinkler System
Home Design
- Brick Exterior Construction
- Concrete Foundation
- Frame Construction
- Composition Roof
- Stucco
Interior Spaces
- 2,770 Sq Ft Home
- 1-Story Property
- Gas Fireplace
- Formal Dining Room
- Den
Kitchen
- Eat-In Kitchen
- Breakfast Bar
- Double Oven
- Range with Range Hood
- Dishwasher
- Kitchen Island
- Disposal
Flooring
- Wood
- Carpet
- Tile
- Vinyl
Bedrooms and Bathrooms
- 3 Bedrooms
- Dual Closets
- Walk-In Closet
- Primary Bathroom is a Full Bathroom
- Dual Sinks
- Jetted Tub in Primary Bathroom
Parking
- 3 Car Attached Garage
- Garage Door Opener
Accessible Home Design
- Accessible Hallway
- Doors are 32 inches wide or more
Outdoor Features
- Deck
Utilities
- Forced Air Heating and Cooling System
- Heating System Uses Gas
Community Details
- Built by Elite Homes
- The community has rules related to covenants, conditions, and restrictions
Listing and Financial Details
- Assessor Parcel Number 181332-34440
Ownership History
Date
Name
Owned For
Owner Type
Purchase Details
Listed on
Apr 9, 2015
Closed on
Jun 3, 2015
Sold by
Palazzo Properties Ltd
Bought by
Siweck Eric R and Siweck Julieanne L
Sold Price
$400,000
Current Estimated Value
Home Financials for this Owner
Home Financials are based on the most recent Mortgage that was taken out on this home.
Estimated Appreciation
$327,476
Avg. Annual Appreciation
5.39%
Original Mortgage
$380,000
Outstanding Balance
$297,151
Interest Rate
3.62%
Mortgage Type
New Conventional
Estimated Equity
$391,052
Purchase Details
Closed on
Jan 12, 2015
Sold by
Dmf Investments Inc
Bought by
Palazzo Properties Ltd
Home Financials for this Owner
Home Financials are based on the most recent Mortgage that was taken out on this home.
Original Mortgage
$292,583
Interest Rate
3.92%
Mortgage Type
Purchase Money Mortgage
Create a Home Valuation Report for This Property
The Home Valuation Report is an in-depth analysis detailing your home's value as well as a comparison with similar homes in the area
Home Values in the Area
Average Home Value in this Area
Purchase History
| Date | Buyer | Sale Price | Title Company |
|---|---|---|---|
| Siweck Eric R | $400,000 | Pacific Alliance Title | |
| Palazzo Properties Ltd | -- | Pacific Alliance Title |
Source: Public Records
Mortgage History
| Date | Status | Borrower | Loan Amount |
|---|---|---|---|
| Open | Siweck Eric R | $380,000 | |
| Previous Owner | Palazzo Properties Ltd | $292,583 |
Source: Public Records
Property History
| Date | Event | Price | Change | Sq Ft Price |
|---|---|---|---|---|
| 06/05/2015 06/05/15 | Sold | $400,000 | -- | $144 / Sq Ft |
| 04/09/2015 04/09/15 | Pending | -- | -- | -- |
Source: MLS Of Yakima Association Of REALTORS®
Tax History Compared to Growth
Tax History
| Year | Tax Paid | Tax Assessment Tax Assessment Total Assessment is a certain percentage of the fair market value that is determined by local assessors to be the total taxable value of land and additions on the property. | Land | Improvement |
|---|---|---|---|---|
| 2025 | $5,101 | $572,900 | $74,700 | $498,200 |
| 2023 | $4,899 | $438,100 | $75,000 | $363,100 |
| 2022 | $4,701 | $428,400 | $75,000 | $353,400 |
| 2021 | $4,811 | $418,700 | $75,000 | $343,700 |
| 2019 | $4,358 | $399,100 | $75,000 | $324,100 |
| 2018 | $5,129 | $399,700 | $75,000 | $324,700 |
| 2017 | $4,790 | $392,800 | $75,000 | $317,800 |
| 2016 | $0 | $389,600 | $75,000 | $314,600 |
| 2015 | $0 | $75,000 | $75,000 | $0 |
Source: Public Records
Map
Source: MLS Of Yakima Association Of REALTORS®
MLS Number: 14-2026
APN: 181332-34440
Nearby Homes
- 2200 S 76th Ave
- 7106 Vista Ridge Ave
- 7004 Vista Ridge Ave
- 7302 Crown Crest Ave
- 2411 S 73rd Ave
- 4813 W Oak Ave
- 4811 W Oak Ave
- 4708 W Oak Ave
- 4802 W Oak Ave
- 4806 W Oak Ave
- 4804 W Oak Ave
- 4808 W Oak Ave
- 4810 W Oak Ave
- 4812 W Oak Ave
- 4818 W Oak Ave
- 4816 W Oak Ave
- 4820 W Oak Ave
- 4824 W Oak Ave
- 1830 Magnolia Ct
- 2300 S 80th Ave
- 2201 S 75th Ave
- 7400 Vista Ridge Ave
- 2110 S 74th Ave
- 7502 Lyons Ln
- 2111 S 75th Ave Unit LOT 28
- 2108 S 74th Ave
- 2114 S 75th Ave
- 2205 S 73rd Ave
- 7504 Lyons Ln Unit Lot 15
- 7504 Lyons Ln
- 7501 Lyons Ln Unit LOT 19
- 7304 Vista Ridge Ave
- 2203 S 73rd Ave
- 2106 S 74th Ave
- 2112 S 75th Ave Unit LOT 20
- 2109 S 74th Ave
- 7503 Lyons Ln Unit Lot 18
- 2105 S 73rd Ave
- 7405 Occidental Rd
- 7506 Lyons Ln Unit LOT 14
