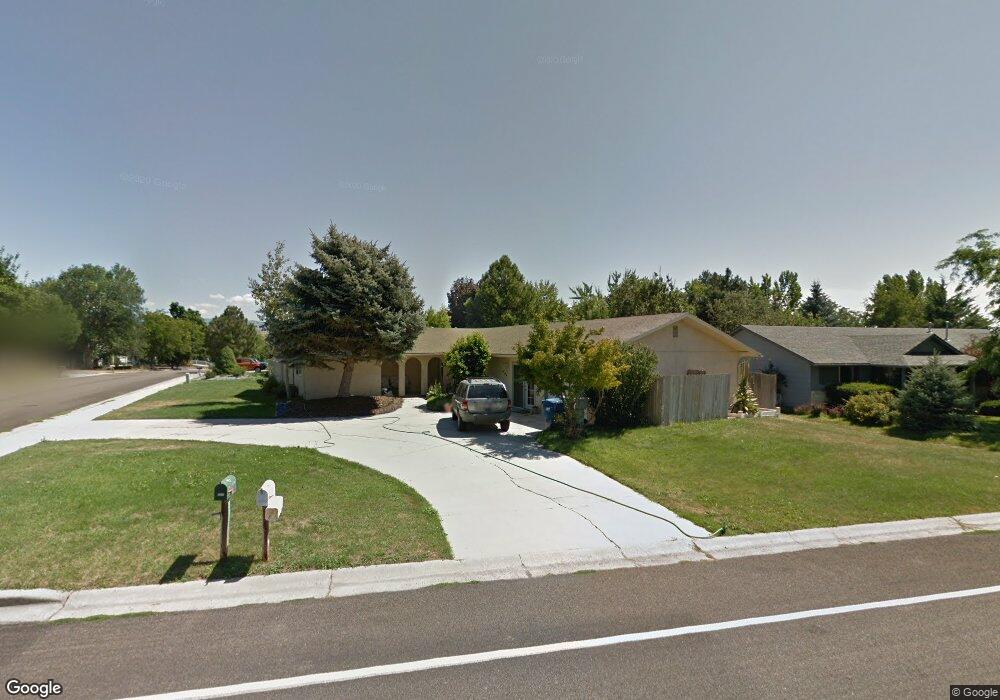Estimated Value: $510,000 - $734,000
4
Beds
2
Baths
2,604
Sq Ft
$231/Sq Ft
Est. Value
About This Home
This home is located at 2203 Sadie Dr, Eagle, ID 83616 and is currently estimated at $602,610, approximately $231 per square foot. 2203 Sadie Dr is a home located in Ada County with nearby schools including Seven Oaks Elementary School, Eagle Middle School, and Eagle High School.
Ownership History
Date
Name
Owned For
Owner Type
Purchase Details
Closed on
Mar 12, 2021
Sold by
Pitzer Kathy Diane
Bought by
Pitzer Christopher Allen
Current Estimated Value
Home Financials for this Owner
Home Financials are based on the most recent Mortgage that was taken out on this home.
Original Mortgage
$132,500
Outstanding Balance
$97,228
Interest Rate
2.2%
Mortgage Type
New Conventional
Estimated Equity
$505,382
Purchase Details
Closed on
Oct 25, 2013
Sold by
Graviet Pamela Martin and Graviet Pamela A
Bought by
Graviet Pamela Martin
Home Financials for this Owner
Home Financials are based on the most recent Mortgage that was taken out on this home.
Original Mortgage
$96,400
Interest Rate
4.46%
Mortgage Type
New Conventional
Purchase Details
Closed on
Sep 11, 2001
Sold by
Free Frederick D and Free Julia L
Bought by
Graviet Pamela A
Purchase Details
Closed on
Sep 7, 2001
Sold by
Graviet Darrin R
Bought by
Graviet Pamela A
Create a Home Valuation Report for This Property
The Home Valuation Report is an in-depth analysis detailing your home's value as well as a comparison with similar homes in the area
Home Values in the Area
Average Home Value in this Area
Purchase History
| Date | Buyer | Sale Price | Title Company |
|---|---|---|---|
| Pitzer Christopher Allen | -- | None Available | |
| Graviet Pamela Martin | -- | First American Title Insuran | |
| Graviet Pamela A | -- | Stewart Title | |
| Graviet Pamela A | -- | Stewart Title |
Source: Public Records
Mortgage History
| Date | Status | Borrower | Loan Amount |
|---|---|---|---|
| Open | Pitzer Christopher Allen | $132,500 | |
| Closed | Graviet Pamela Martin | $96,400 |
Source: Public Records
Tax History
| Year | Tax Paid | Tax Assessment Tax Assessment Total Assessment is a certain percentage of the fair market value that is determined by local assessors to be the total taxable value of land and additions on the property. | Land | Improvement |
|---|---|---|---|---|
| 2025 | $1,299 | $339,900 | -- | -- |
| 2024 | $1,141 | $491,900 | -- | -- |
| 2023 | $1,466 | $450,200 | $0 | $0 |
| 2022 | $1,948 | $559,700 | $0 | $0 |
| 2021 | $1,923 | $444,800 | $0 | $0 |
| 2020 | $1,778 | $328,100 | $0 | $0 |
| 2019 | $1,913 | $300,600 | $0 | $0 |
| 2018 | $1,469 | $243,100 | $0 | $0 |
| 2017 | $1,393 | $228,300 | $0 | $0 |
| 2016 | $1,434 | $220,900 | $0 | $0 |
| 2015 | $1,943 | $179,000 | $0 | $0 |
| 2012 | -- | $159,800 | $0 | $0 |
Source: Public Records
Map
Nearby Homes
- 2248 E Sadie Dr
- 2497 E Skokie St
- 2531 E Skokie St
- 453 N Hiltonhead Way
- 493 N Plainfield Ave
- 2391 E Snocreek Dr
- 599 N Hiltonhead Way
- 611 N Hiltonhead Way
- 2213 E Celia Ct
- 619 N Sevenoaks Ave
- 652 N Morning Glory Way
- 860 N Sevenoaks Ave
- 897 N Sevenoaks Ave
- 2315 E Monhegan Dr
- Residence 10 Plan at Sterling Heights
- Residence 4 Plan at Sterling Heights
- Residence 11 Plan at Sterling Heights
- Residence 6 Plan at Sterling Heights
- Residence 13 Plan at Sterling Heights
- Residence 12 Plan at Sterling Heights
