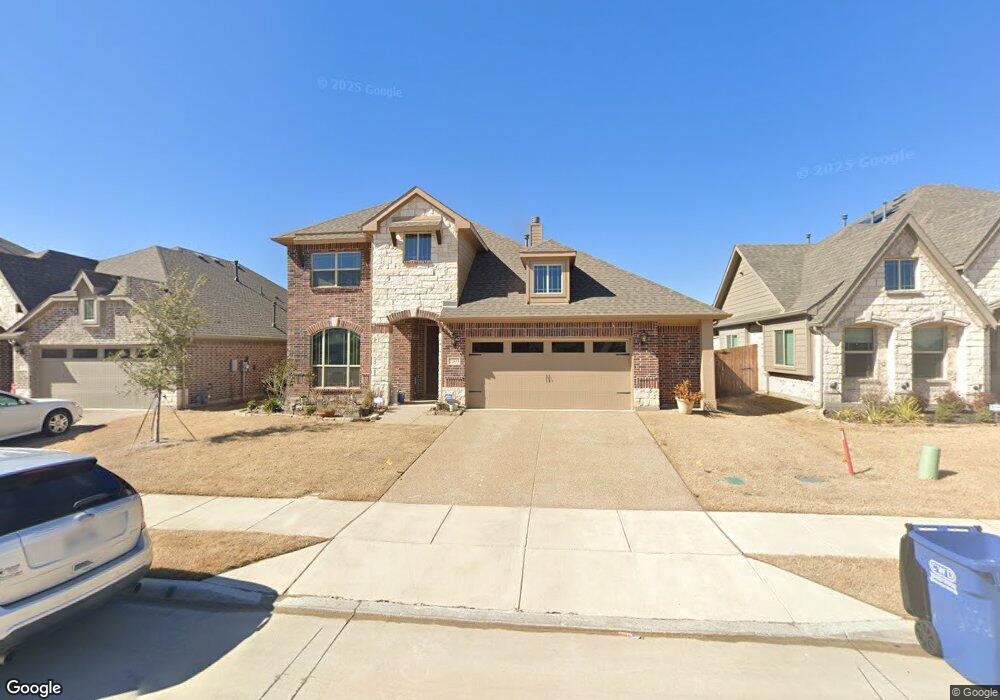2203 Vista Ridge Rd Melissa, TX 75454
Highlights
- Open Floorplan
- Fireplace in Kitchen
- Granite Countertops
- Willow Wood Elementary Rated 10
- Traditional Architecture
- 2 Car Attached Garage
About This Home
This stunning 2-story residence offers 4 bedrooms, 2.5 baths, a private office with French doors, a spacious game room, and a media room; all thoughtfully designed across 3,048 sq. ft. of comfortable living space. The open-concept floor plan is filled with natural light and features a floor-to-ceiling stone fireplace, perfect for cozy evenings. The chef-inspired kitchen boasts modern appliances (included with the home), ample cabinetry, and an inviting island ideal for gatherings. Enjoy an energy-efficient design and a convenient 2.5-car garage, offering additional storage or workspace. Upstairs, the versatile game and media rooms create the perfect retreat for family fun or relaxation. The large backyard provides plenty of space for entertaining, gardening, or even adding a future pool. Living here means more than owning a beautiful home; it’s about embracing a lifestyle. Legacy Ranch offers community charm with future playgrounds, scenic trails, and green spaces, all within walking distance of local parks. Melissa ISD is highly rated and features state-of-the-art facilities, including a new 10,000-seat stadium. Exciting developments are on the horizon, such as an 11-acre lake with walking trails and the arrival of Walmart, H-E-B, and Buc-ee’s, bringing convenience and vibrancy to the area. Located just minutes from McKinney and with easy access to major highways, this home combines small-town serenity with big-city convenience. A rare opportunity to own a move-in-ready home where comfort, community, and sophistication meet.
Listing Agent
EXP REALTY Brokerage Phone: 469-974-2169 License #0701019 Listed on: 11/04/2025

Home Details
Home Type
- Single Family
Est. Annual Taxes
- $9,216
Year Built
- Built in 2021
Lot Details
- 6,621 Sq Ft Lot
- Wood Fence
HOA Fees
- $58 Monthly HOA Fees
Parking
- 2 Car Attached Garage
- Front Facing Garage
Home Design
- Traditional Architecture
- Slab Foundation
Interior Spaces
- 3,048 Sq Ft Home
- 2-Story Property
- Open Floorplan
- Gas Log Fireplace
- Fireplace Features Masonry
- Electric Fireplace
- Family Room with Fireplace
- Dining Room with Fireplace
- Carpet
- Smart Home
- Dryer
Kitchen
- Eat-In Kitchen
- Gas Cooktop
- Microwave
- Dishwasher
- Granite Countertops
- Disposal
- Fireplace in Kitchen
Bedrooms and Bathrooms
- 4 Bedrooms
- Walk-In Closet
- Double Vanity
Schools
- Harry Mckillop Elementary School
- Melissa High School
Utilities
- Central Heating and Cooling System
- Tankless Water Heater
- Cable TV Available
Listing and Financial Details
- Residential Lease
- Property Available on 11/7/25
- Tenant pays for all utilities, exterior maintenance, grounds care
- Legal Lot and Block 39 / A
- Assessor Parcel Number R1230800A03901
Community Details
Overview
- Association fees include management, ground maintenance
- Vision Community Management Association
- Legacy Ranch Phase 1 Subdivision
Pet Policy
- Call for details about the types of pets allowed
Map
Source: North Texas Real Estate Information Systems (NTREIS)
MLS Number: 21107207
APN: R-12308-00A-0390-1
- 2310 River Trail
- 1010 Hickory Chase Ln
- Seaberry II Plan at Legacy Ranch - Classic 55
- Bellflower Plan at Legacy Ranch - Classic 55
- Spring Cress II Plan at Legacy Ranch - Classic 55
- Bellflower IV Plan at Legacy Ranch - Classic 55
- Primrose FE VI Plan at Legacy Ranch - Classic 60
- Caraway Plan at Legacy Ranch - Classic 55
- Rose II Plan at Legacy Ranch - Classic 55
- Primrose FE VI Plan at Legacy Ranch - Classic 55
- Bellflower II Plan at Legacy Ranch - Classic 55
- Primrose FE II Plan at Legacy Ranch - Classic 55
- Primrose FE V Plan at Legacy Ranch - Classic 55
- Rockcress Plan at Legacy Ranch - Classic 55
- Primrose FE III Plan at Legacy Ranch - Classic 55
- Cypress II Plan at Legacy Ranch - Classic 55
- Jasmine Plan at Legacy Ranch - Classic 55
- Spring Cress Plan at Legacy Ranch - Classic 55
- Primrose FE Plan at Legacy Ranch - Classic 55
- 2312 River Trail
- 2504 Deer Run Ct
- 476 Forest Ln
- 2305 Arrowhead Pass
- 300 Willow Grove Way
- 2425 Central Expy
- 1903 Canyon Ln
- 219 Crescent Ave
- 230 W Melissa Rd
- 215 Quarry St
- 2205 Kincaid Ln
- 2911 Central Expy
- 2202 Fairfield Ave
- 5900 County Road 277
- 204 Castle Rock Dr
- 1510 Crystal Valley Way
- 405 Quarry St
- 1905 Winecup Dr
- 3512 Cooke Ln
- 215 Midnight Trail
- 3510 Brazos St
