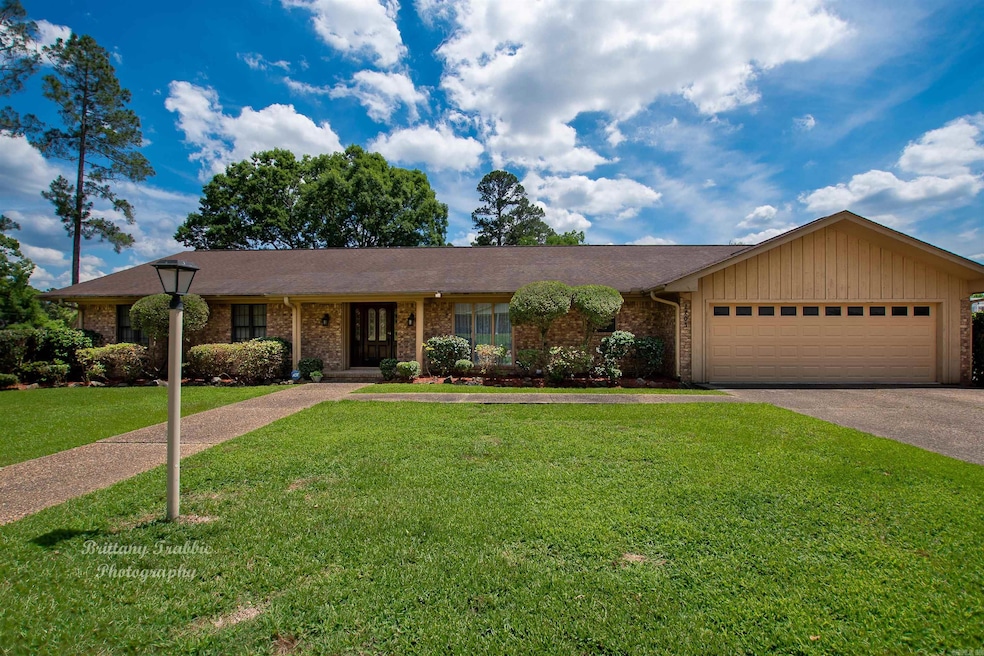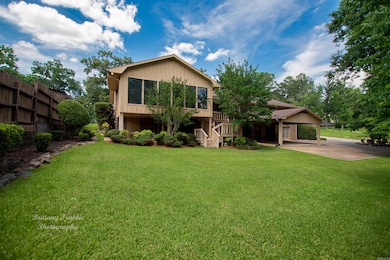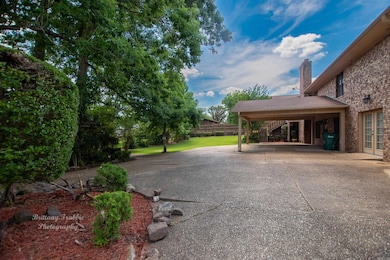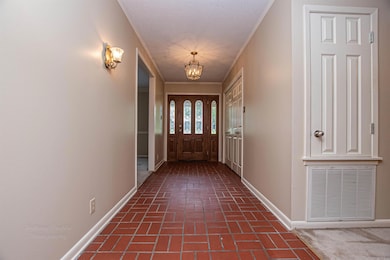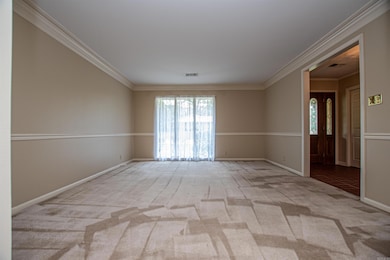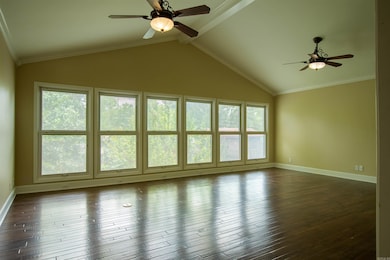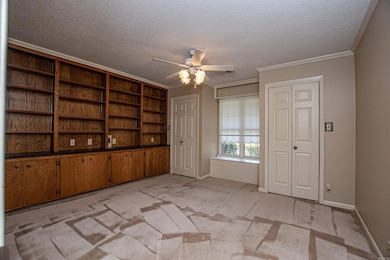2203 W Elm St El Dorado, AR 71730
Estimated payment $2,856/month
Total Views
48,066
5
Beds
5
Baths
4,545
Sq Ft
$109
Price per Sq Ft
Highlights
- Contemporary Architecture
- Wood Flooring
- Formal Dining Room
- Multiple Fireplaces
- Separate Formal Living Room
- Bar Fridge
About This Home
Generator to run whole house, sprinkler system, large area concrete storage under house - approx 800 sq ft, tankless hot water heater & 50 gal hw heater, open wet bar, large family room Downstairs - apartment with den, wood burning fireplace, 2 bedrooms, 2 baths, kitchen & utility area & elevator(will not warranty) This would make a great rental, guest area, or mother-in-law suite. It could even be a great home office House sits on a nice corner lot
Home Details
Home Type
- Single Family
Est. Annual Taxes
- $2,908
Year Built
- Built in 1984
Lot Details
- 0.39 Acre Lot
- Sloped Lot
Parking
- 2 Car Garage
Home Design
- Contemporary Architecture
- Brick Exterior Construction
- Slab Foundation
- Architectural Shingle Roof
Interior Spaces
- 4,545 Sq Ft Home
- 2-Story Property
- Bar Fridge
- Multiple Fireplaces
- Wood Burning Fireplace
- Family Room
- Separate Formal Living Room
- Formal Dining Room
- Laundry Room
Kitchen
- Gas Range
- Microwave
- Dishwasher
- Disposal
Flooring
- Wood
- Brick
- Carpet
Bedrooms and Bathrooms
- 5 Bedrooms
- In-Law or Guest Suite
- 5 Full Bathrooms
Utilities
- Central Heating and Cooling System
Listing and Financial Details
- Assessor Parcel Number 04180-00028-0000
Map
Create a Home Valuation Report for This Property
The Home Valuation Report is an in-depth analysis detailing your home's value as well as a comparison with similar homes in the area
Home Values in the Area
Average Home Value in this Area
Tax History
| Year | Tax Paid | Tax Assessment Tax Assessment Total Assessment is a certain percentage of the fair market value that is determined by local assessors to be the total taxable value of land and additions on the property. | Land | Improvement |
|---|---|---|---|---|
| 2025 | $2,808 | $66,300 | $7,000 | $59,300 |
| 2024 | $2,908 | $66,300 | $7,000 | $59,300 |
| 2023 | $2,983 | $66,300 | $7,000 | $59,300 |
| 2022 | $2,203 | $55,550 | $7,000 | $48,550 |
| 2021 | $2,578 | $55,550 | $7,000 | $48,550 |
| 2020 | $1,391 | $55,550 | $7,000 | $48,550 |
| 2019 | $1,416 | $55,550 | $7,000 | $48,550 |
| 2018 | $1,416 | $55,550 | $7,000 | $48,550 |
| 2017 | $1,382 | $54,610 | $7,000 | $47,610 |
| 2016 | $1,382 | $38,060 | $7,000 | $31,060 |
| 2014 | $1,382 | $38,060 | $7,000 | $31,060 |
Source: Public Records
Property History
| Date | Event | Price | List to Sale | Price per Sq Ft |
|---|---|---|---|---|
| 08/15/2024 08/15/24 | For Sale | $495,000 | -- | $109 / Sq Ft |
Source: Cooperative Arkansas REALTORS® MLS
Purchase History
| Date | Type | Sale Price | Title Company |
|---|---|---|---|
| Warranty Deed | $461,000 | None Listed On Document | |
| Interfamily Deed Transfer | -- | None Available | |
| Deed | -- | -- |
Source: Public Records
Mortgage History
| Date | Status | Loan Amount | Loan Type |
|---|---|---|---|
| Open | $471,603 | VA |
Source: Public Records
Source: Cooperative Arkansas REALTORS® MLS
MLS Number: 24031724
APN: 4180-00028-000
Nearby Homes
- 2207 W Main St
- 2007 W Oak St
- 2010 W Oak St
- 2305 W Main St
- 2009 Ridgewood Dr
- 1913 W Oak St
- 300 Archer Ave
- 2109 Rosewood Dr
- 226 Cedar Hills
- 1508 W Oak St
- 11.73 acres Mount Holly Rd
- 1605 W Cedar St
- 1501 W Block St
- 1401 W Cedar St
- 1306 W Main St
- 1200 W Main St
- Off Wrights Ln
- 1112 Combs St
- 1005 Haney Ave
- 716 N Yocum Ave
