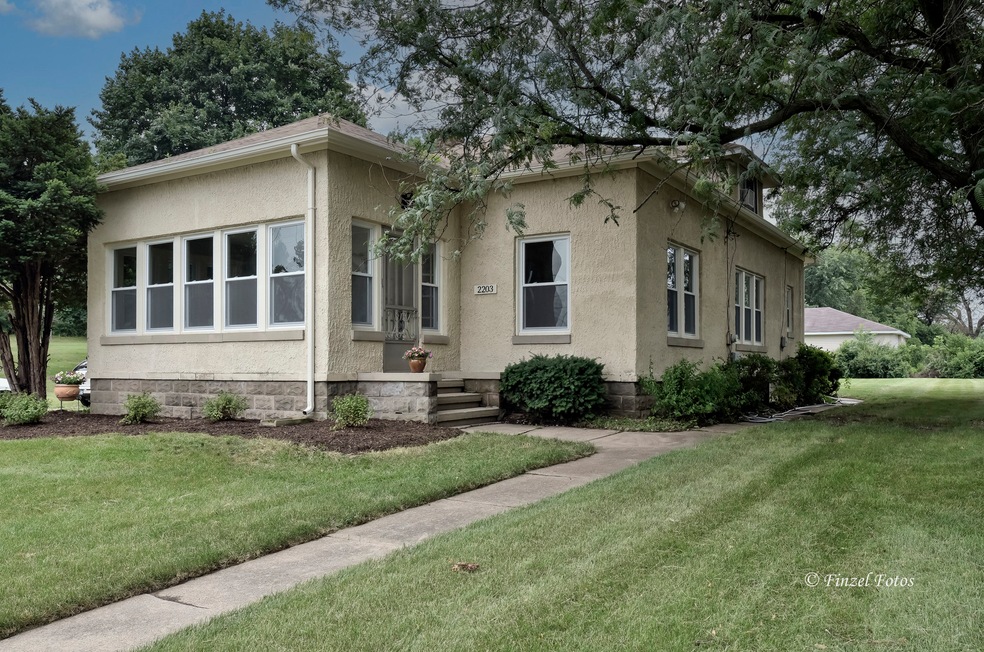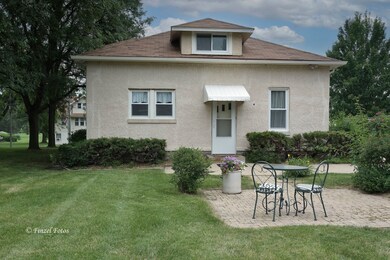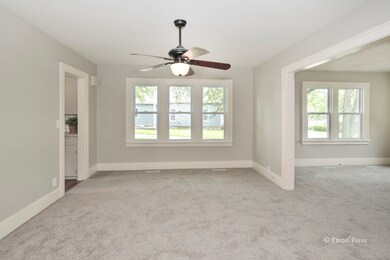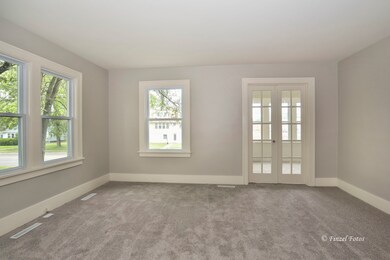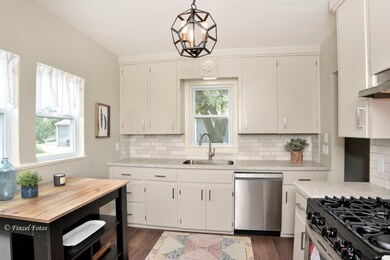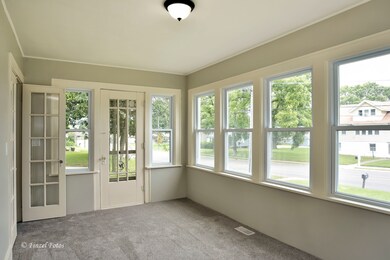
2203 W Johnsburg Rd Johnsburg, IL 60051
Estimated Value: $260,000 - $279,000
Highlights
- Home Office
- 3 Car Detached Garage
- Bungalow
- Formal Dining Room
- Living Room
- Forced Air Heating and Cooling System
About This Home
As of September 2022The Charm of Yesteryear but modern & updated! Johnsburg home on 3/4 of an acre! The good stuff...new windows, new carpet & flooring, new kitchen appliances, baths & roof is less than 6 years old. Super solid home. Neutral decor. Kitchen with new counters, imported tile backsplash & flooring with vintage cabinetry. Large living area with French Doors leading to sundrenched office/craft room! All new baths. 2nd floor bedroom/bath/study area with walk in closet. Perfect for teen with private bath. Full unfinished basement. New electric service. Need big garage, workshop or storage space? Massive 3 1/2 car garage with separate newer electrical service! Loads of onsite parking for RV, boat, or your extra vehicles. Sold as-is.
Last Buyer's Agent
Becky Wipperfurth
Redfin Corporation License #475162402

Home Details
Home Type
- Single Family
Est. Annual Taxes
- $4,649
Year Built
- Built in 1924 | Remodeled in 2022
Lot Details
- 0.75 Acre Lot
- Lot Dimensions are 811x399x382x75
Parking
- 3 Car Detached Garage
- Garage Door Opener
- Gravel Driveway
- Parking Included in Price
Home Design
- Bungalow
- Asphalt Roof
- Concrete Perimeter Foundation
- Stucco
Interior Spaces
- 1,244 Sq Ft Home
- 1.5-Story Property
- Low Emissivity Windows
- Insulated Windows
- Living Room
- Formal Dining Room
- Home Office
- Unfinished Basement
- Basement Fills Entire Space Under The House
Bedrooms and Bathrooms
- 3 Bedrooms
- 3 Potential Bedrooms
- 2 Full Bathrooms
Utilities
- Forced Air Heating and Cooling System
- Heating System Uses Natural Gas
- 100 Amp Service
- Well
- Private or Community Septic Tank
Ownership History
Purchase Details
Home Financials for this Owner
Home Financials are based on the most recent Mortgage that was taken out on this home.Purchase Details
Home Financials for this Owner
Home Financials are based on the most recent Mortgage that was taken out on this home.Purchase Details
Home Financials for this Owner
Home Financials are based on the most recent Mortgage that was taken out on this home.Similar Homes in the area
Home Values in the Area
Average Home Value in this Area
Purchase History
| Date | Buyer | Sale Price | Title Company |
|---|---|---|---|
| Al-Nathan Zachary | $224,000 | Fidelity National Title | |
| Rolow David F | $179,000 | Chicago Title Insurance Comp | |
| Retek Henry M | $47,500 | -- | |
| Retek Henry M | $47,500 | -- | |
| Retek Henry M | $47,500 | -- |
Mortgage History
| Date | Status | Borrower | Loan Amount |
|---|---|---|---|
| Previous Owner | Al-Nathan Zachary | $212,800 | |
| Previous Owner | Rolow David F | $178,000 | |
| Previous Owner | Retek Henry M | $99,122 | |
| Previous Owner | Retek Henry M | $100,000 |
Property History
| Date | Event | Price | Change | Sq Ft Price |
|---|---|---|---|---|
| 09/08/2022 09/08/22 | Sold | $223,000 | 0.0% | $179 / Sq Ft |
| 08/24/2022 08/24/22 | Off Market | $223,000 | -- | -- |
| 08/04/2022 08/04/22 | Pending | -- | -- | -- |
| 07/28/2022 07/28/22 | Price Changed | $229,900 | -4.2% | $185 / Sq Ft |
| 07/15/2022 07/15/22 | For Sale | $239,900 | 0.0% | $193 / Sq Ft |
| 08/20/2016 08/20/16 | Rented | $1,450 | 0.0% | -- |
| 08/16/2016 08/16/16 | For Rent | $1,450 | -- | -- |
Tax History Compared to Growth
Tax History
| Year | Tax Paid | Tax Assessment Tax Assessment Total Assessment is a certain percentage of the fair market value that is determined by local assessors to be the total taxable value of land and additions on the property. | Land | Improvement |
|---|---|---|---|---|
| 2023 | $5,082 | $65,685 | $6,917 | $58,768 |
| 2022 | $4,852 | $60,938 | $6,417 | $54,521 |
| 2021 | $4,649 | $56,750 | $5,976 | $50,774 |
| 2020 | $4,522 | $54,384 | $5,727 | $48,657 |
| 2019 | $4,469 | $51,642 | $5,438 | $46,204 |
| 2018 | $4,638 | $52,530 | $5,531 | $46,999 |
| 2017 | $4,536 | $49,301 | $5,191 | $44,110 |
| 2016 | $4,510 | $46,075 | $4,851 | $41,224 |
| 2013 | -- | $41,267 | $4,776 | $36,491 |
Agents Affiliated with this Home
-
Diana Mark

Seller's Agent in 2022
Diana Mark
RE/MAX
(815) 382-5548
4 in this area
43 Total Sales
-
Sheila Thomas

Seller Co-Listing Agent in 2022
Sheila Thomas
RE/MAX
(847) 361-0629
5 in this area
162 Total Sales
-

Buyer's Agent in 2022
Becky Wipperfurth
Redfin Corporation
(815) 353-0600
-
Kevin Wilgenbusch

Buyer's Agent in 2016
Kevin Wilgenbusch
RE/MAX
(224) 619-0583
9 in this area
52 Total Sales
Map
Source: Midwest Real Estate Data (MRED)
MLS Number: 11464762
APN: 09-13-277-006
- 2112 Church St
- 2303 Fairview Ave
- 3518 James Way Unit 6
- 3213 Oakdale Ave
- 3214 Cove Ct
- Lot 34 & 35 Cedar Creek Dr
- 3114 Chapel Hill Rd
- 4116 Florence Dr
- 1601 Bolling Ave
- 3012 Oakwood Ave
- 4017 N Johnsburg Rd
- 3118 N Chapel Hill Rd
- 2916 Oakwood Ave
- 3.8 Ac Johnsburg Rd
- 2908 Oakwood Ave
- 2908 Fox Knoll Ct
- 3916 Windmere Ln
- 2816 Stilling Blvd
- 2906 Shorewood Dr
- 1415 W Sunnyside Dr
- 2203 W Johnsburg Rd
- 2207 W Johnsburg Rd
- 2207 W Johnsburg Rd
- 2201 W Johnsburg Rd
- 2209 W Johnsburg Rd
- 2119 W Johnsburg Rd
- 3604 Chapel Hill Rd
- 2213 W Johnsburg Rd
- 2210 W Johnsburg Rd
- 2204 W Johnsburg Rd
- 2115 W Johnsburg Rd
- 3622 N Chapel Hill Rd
- 2212 W Johnsburg Rd
- 3518 Chapel Hill Rd
- 2216 W Johnsburg Rd
- 3516 Chapel Hill Rd
- 3605 Fairview Ave
- 3603 Fairview Ave
- 2301 W Johnsburg Rd
- 3517 Fairview Ave
