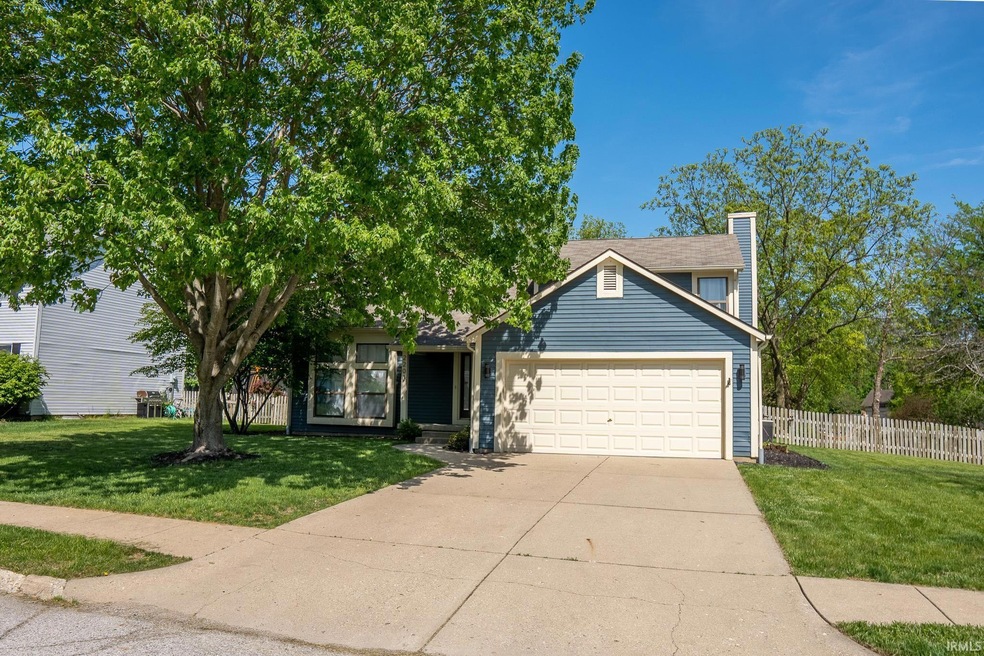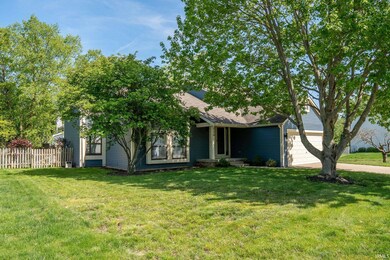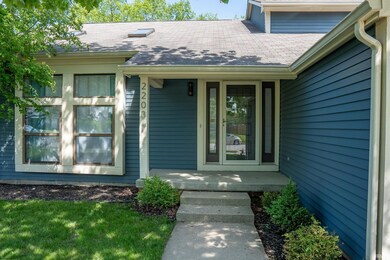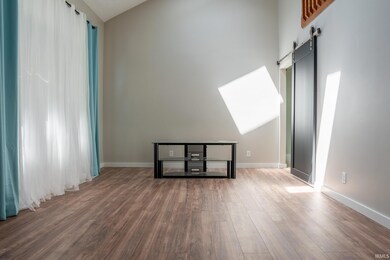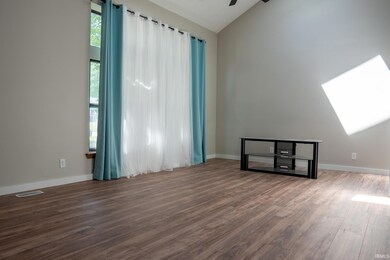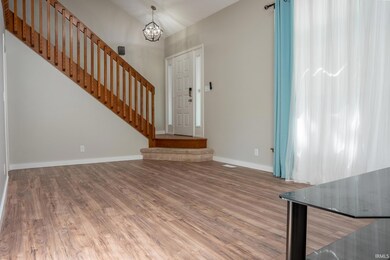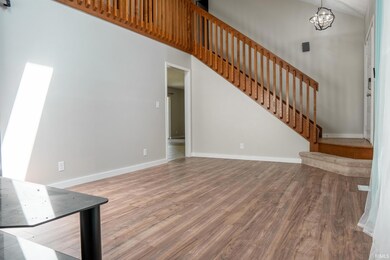
2203 Wake Robin Dr West Lafayette, IN 47906
Highlights
- Partially Wooded Lot
- Corner Lot
- 2 Car Attached Garage
- Klondike Middle School Rated A-
- Picket Fence
- Tile Flooring
About This Home
As of June 2023Welcome to your newly renovated dream home! This beautiful 4-bedroom, 2.5-bathroom house has been completely updated and features all-new trim, paint, appliances, bathrooms, floors, and more! Located in the highly sought-after subdivision of Wake Robin, this house is perfectly situated close to running paths and Purdue's Campus, providing the perfect blend of convenience and peaceful living. The exterior of the house has also been updated to give it a fresh and modern look, creating a beautiful curb appeal that is sure to impress. Inside, the house boasts a spacious and inviting living area that is perfect for entertaining guests and relaxing. The updated kitchen features all-new countertops, backsplash, and appliances, creating a beautiful and functional space for meal preparation and cooking. The four bedrooms are generously sized and provide plenty of natural light, making them perfect for use as guest rooms or a home office. The updated bathrooms are a true luxury, featuring all-new fixtures and finishes that will make you feel like you're in a high-end spa. With its stunning updates and prime location, this house is the perfect place to call home. Don't miss out on the opportunity to make it yours!
Home Details
Home Type
- Single Family
Est. Annual Taxes
- $1,430
Year Built
- Built in 1988
Lot Details
- 10,101 Sq Ft Lot
- Lot Dimensions are 111x91
- Picket Fence
- Wood Fence
- Corner Lot
- Level Lot
- Partially Wooded Lot
Parking
- 2 Car Attached Garage
- Driveway
Home Design
- Slab Foundation
- Asphalt Roof
Interior Spaces
- 1,940 Sq Ft Home
- 2-Story Property
- Ceiling Fan
- Living Room with Fireplace
- Disposal
- Electric Dryer Hookup
Flooring
- Carpet
- Tile
- Vinyl
Bedrooms and Bathrooms
- 4 Bedrooms
Location
- Suburban Location
Schools
- Klondike Elementary And Middle School
- William Henry Harrison High School
Utilities
- Forced Air Heating and Cooling System
- Heating System Uses Gas
Community Details
- Wake Robin Subdivision
Listing and Financial Details
- Assessor Parcel Number 79-06-11-376-036.000-023
Ownership History
Purchase Details
Home Financials for this Owner
Home Financials are based on the most recent Mortgage that was taken out on this home.Purchase Details
Home Financials for this Owner
Home Financials are based on the most recent Mortgage that was taken out on this home.Purchase Details
Home Financials for this Owner
Home Financials are based on the most recent Mortgage that was taken out on this home.Purchase Details
Home Financials for this Owner
Home Financials are based on the most recent Mortgage that was taken out on this home.Similar Homes in West Lafayette, IN
Home Values in the Area
Average Home Value in this Area
Purchase History
| Date | Type | Sale Price | Title Company |
|---|---|---|---|
| Warranty Deed | $300,000 | Metropolitan Title | |
| Warranty Deed | -- | Columbia Title Inc | |
| Warranty Deed | -- | None Available | |
| Warranty Deed | -- | -- |
Mortgage History
| Date | Status | Loan Amount | Loan Type |
|---|---|---|---|
| Open | $326,175 | FHA | |
| Closed | $324,022 | FHA | |
| Previous Owner | $179,450 | New Conventional | |
| Previous Owner | $179,450 | New Conventional | |
| Previous Owner | $80,000 | New Conventional | |
| Previous Owner | $118,400 | Purchase Money Mortgage |
Property History
| Date | Event | Price | Change | Sq Ft Price |
|---|---|---|---|---|
| 06/16/2023 06/16/23 | Sold | $330,000 | +3.1% | $170 / Sq Ft |
| 05/18/2023 05/18/23 | Pending | -- | -- | -- |
| 05/12/2023 05/12/23 | For Sale | $320,000 | +73.0% | $165 / Sq Ft |
| 05/03/2019 05/03/19 | Sold | $185,000 | -1.6% | $95 / Sq Ft |
| 03/03/2019 03/03/19 | Pending | -- | -- | -- |
| 02/27/2019 02/27/19 | For Sale | $188,000 | -- | $97 / Sq Ft |
Tax History Compared to Growth
Tax History
| Year | Tax Paid | Tax Assessment Tax Assessment Total Assessment is a certain percentage of the fair market value that is determined by local assessors to be the total taxable value of land and additions on the property. | Land | Improvement |
|---|---|---|---|---|
| 2024 | $1,659 | $240,600 | $45,000 | $195,600 |
| 2023 | $1,592 | $237,100 | $45,000 | $192,100 |
| 2022 | $1,430 | $205,600 | $45,000 | $160,600 |
| 2021 | $1,205 | $186,000 | $45,000 | $141,000 |
| 2020 | $1,110 | $174,200 | $45,000 | $129,200 |
| 2019 | $1,015 | $167,300 | $45,000 | $122,300 |
| 2018 | $881 | $153,600 | $30,900 | $122,700 |
| 2017 | $870 | $152,600 | $30,900 | $121,700 |
| 2016 | $829 | $148,600 | $30,900 | $117,700 |
| 2014 | $733 | $137,300 | $30,900 | $106,400 |
| 2013 | $766 | $136,800 | $30,900 | $105,900 |
Agents Affiliated with this Home
-
Spencer Childers

Seller's Agent in 2023
Spencer Childers
Keller Williams Lafayette
(765) 430-4276
325 Total Sales
-
Anthony Cohen

Buyer's Agent in 2023
Anthony Cohen
Summerland Realty Group, LLC
(574) 707-0075
115 Total Sales
-
Amy Smith

Seller's Agent in 2019
Amy Smith
@properties
(765) 426-8891
67 Total Sales
-
Jeremy Spann

Buyer's Agent in 2019
Jeremy Spann
Keller Williams Lafayette
(765) 421-1339
88 Total Sales
Map
Source: Indiana Regional MLS
MLS Number: 202315360
APN: 79-06-11-376-036.000-023
- 2208 Longspur Dr
- 41 Peregrine Ct
- 2053 Nightjar Ct
- 2846 Grackle Ln
- 2628 Grosbeak Ln
- 1937 Mud Creek Ct
- 1925 Mud Creek Ct
- 1936 Mud Creek Ct
- 1970 Petit Dr
- 1899 Petit Dr
- 1871 Petit Dr
- 1800 White Eagle Ct
- 1858 Petit Dr
- 1754 Twin Lakes Cir
- 1787 Twin Lakes Cir
- 3318 Reed St
- 1602 Scarlett Dr
- 3358 Whirlaway Ct
- 124 Georgton Ct
- 3380 Alysheba Dr
