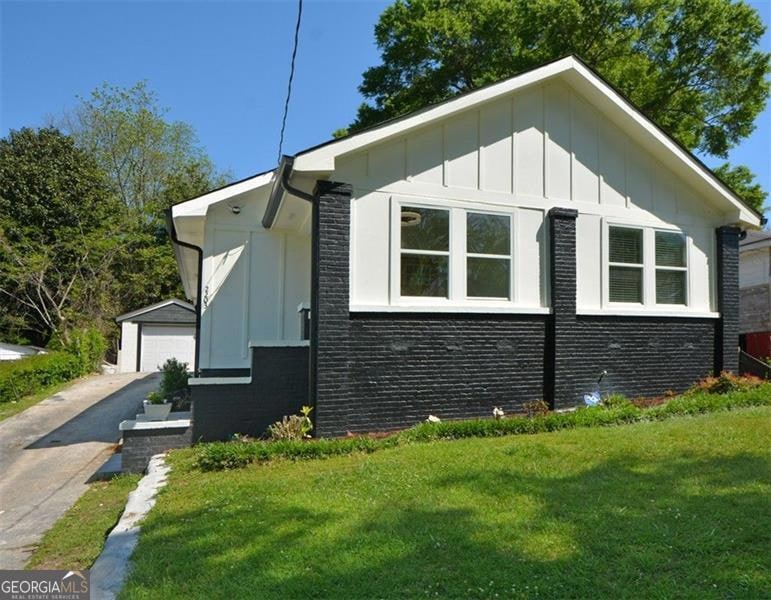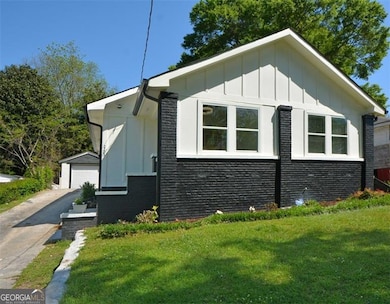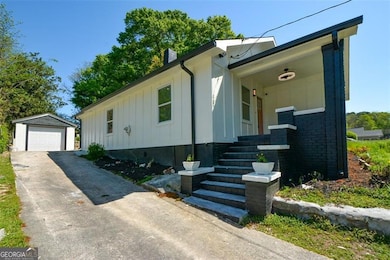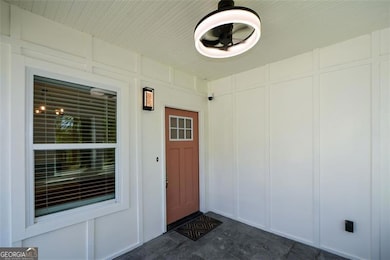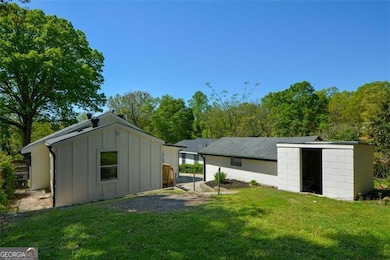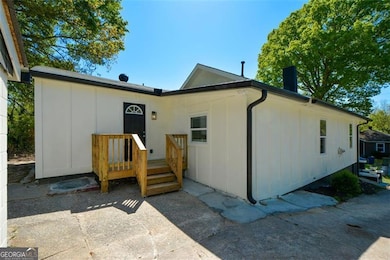2203 Wingate St SW Atlanta, GA 30310
Westview NeighborhoodHighlights
- Craftsman Architecture
- Private Lot
- High Ceiling
- Property is near public transit
- 1 Fireplace
- No HOA
About This Home
Atlanta Housing Vouchers are gladly accepted. Step into timeless charm with all the modern comforts in this beautifully renovated 3-bedroom, 2-bathroom Craftsman-style rental home, ideally located just minutes from downtown Atlanta! Enjoy a prime location less than 4 miles from Mercedes-Benz Stadium, under 5 miles from the world-renowned Georgia Aquarium, and just 1.3 miles from the scenic West End Park. Inside, this home has been thoughtfully updated from top to bottom. Brand-new electrical, plumbing, HVAC, water heater, and luxury vinyl flooring throughout ensure a worry-free living experience. The spacious kitchen features sleek black granite countertops, brand-new stainless steel appliances (including a dishwasher, stove, and microwave), classic cabinetry, and open sight lines into the dining area-perfect for entertaining or everyday meals. Both full bathrooms have been fully remodeled with stylish, modern finishes. Relax in the cozy living room featuring an LED fireplace heater that adds both ambiance and warmth. Each bedroom offers ample closet space, while the smart floor plan provides plenty of room for everyone to spread out. The primary suite is your personal retreat, complete with a private bath, double vanity, smart mirror, and a beautifully tiled glass-enclosed shower. Outside, enjoy your mornings or evenings on the inviting front porch-perfect for a swing or rocking chairs. The private backyard features a mature fig tree, space to garden or entertain, and chain-link fencing on three sides for added privacy. A one-car garage adds extra storage and convenience.
Home Details
Home Type
- Single Family
Est. Annual Taxes
- $2,556
Year Built
- Built in 1920 | Remodeled
Lot Details
- 10,019 Sq Ft Lot
- Private Lot
Parking
- 3 Car Garage
Home Design
- Craftsman Architecture
- Composition Roof
- Concrete Siding
Interior Spaces
- 1,600 Sq Ft Home
- 1-Story Property
- High Ceiling
- 1 Fireplace
- Vinyl Flooring
- Dishwasher
- Laundry closet
Bedrooms and Bathrooms
- 3 Main Level Bedrooms
- Walk-In Closet
- 2 Full Bathrooms
- Double Vanity
Schools
- Peyton Forest Elementary School
- Young Middle School
- Mays High School
Additional Features
- Property is near public transit
- Central Heating and Cooling System
Listing and Financial Details
- $50 Application Fee
Community Details
Overview
- No Home Owners Association
Pet Policy
- No Pets Allowed
Map
Source: Georgia MLS
MLS Number: 10609351
APN: 14-0180-0009-013-7
- 2199 Wingate St SW
- 2223 Wingate St SW
- 0 Telhurst St SW Unit 7655864
- 0 Telhurst St SW Unit 10406176
- 0 Telhurst St SW Unit 10406236
- 00 Telhurst St SW
- 217 Wynnwood Dr SW
- 284 Barfield Ave SW
- 277 Barfield Ave SW
- 2146 Martin Luther King jr Dr
- 2200 Larchwood Rd SW
- 2152 Martin Luther King jr Dr
- 2274 Larchwood Rd SW
- 2146 M l King jr Dr SW
- 2152 M l King jr Dr SW
- 2180 Larchwood Rd SW
- 2280 Larchwood Rd SW
- 323 Camfield Ct SW
- 320 Brooks Ave SW
- 284 Barfield Ave SW
- 324 Autumn Ln SW
- 2167 M L K Jr Dr SW
- 350 Brooks Ave SW
- 364 Brooks Ave SW
- 339 Henry Aaron Ave SW Unit B
- 256 Silver Springs Cir SW
- 16 Wadley St NW
- 340 Willis Mill Rd SW
- 2045 Verbena St NW
- 115 Peyton Rd SW
- 2210 Pansy St NW
- 1991 Martin Luther King jr Dr SW
- 156 Fairfield Place NW Unit Varies
- 177 Fairfield Place NW
- 187 Joe Louis Dr NW
- 273 Wadley St NW
- 2343 Carver Dr NW
- 1839 Penelope Rd NW
- 2310 Tiger Flowers Dr NW Unit Guest Home
