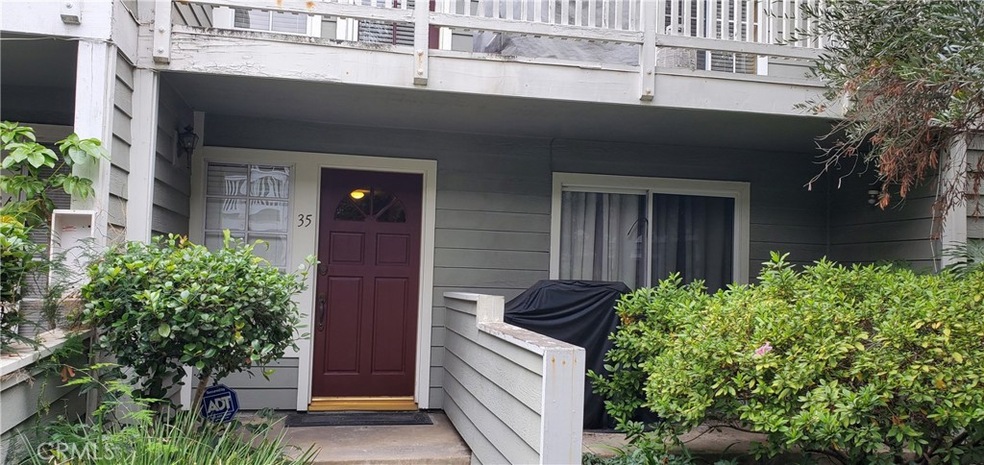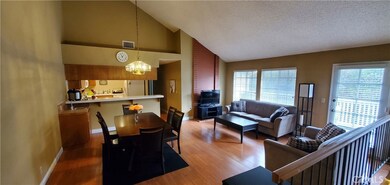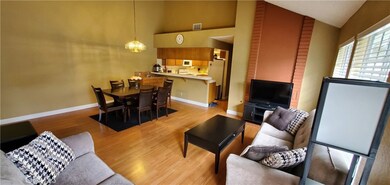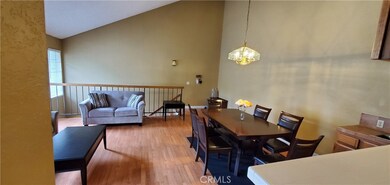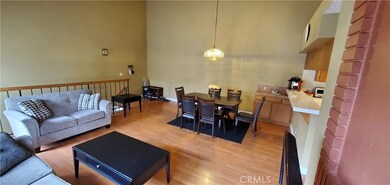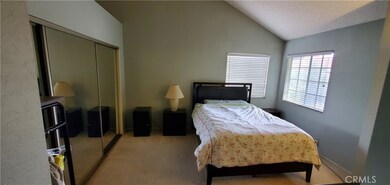
22031 Main St Unit 35 Carson, CA 90745
Highlights
- In Ground Spa
- View of Trees or Woods
- Open Floorplan
- Gated Community
- 3.64 Acre Lot
- Clubhouse
About This Home
As of March 2022Welcome to this lovely Condo at the Laurelwood Community. This beautiful home is located in a gated complex with quiet neighborhood and convenient to everything. Walking distance to restaurants and supermarkets. The unit is located at the back of the complex and far away from the street. Minutes to Harbor Fwy, Fwy 91 and Fwy 105. This super clean home has a high vaulted ceiling. Living room and all bedrooms are on the second floor. Good size 3 Bedrooms 2 Baths with a spacious balcony for your enjoyment. Attached 2 car Garage with direct access at ground level. Absolutely beautiful move in condition surrounded by well maintained landscape. Low HOA dues cover the Sparkling Pool, Club House, trash services and exterior maintainance. Owner pays gas, electricity, water, interrnet services. Extra wide driveway with plenty Visitor Parking Spaces. A/C condensor, furnance, garage door opener were all replaced in 2020 and the A/C Thermostat was replaced only a few months ago. Seller loves living in this house but wants to move closer to work. The complex is not FHA approved.
Last Agent to Sell the Property
YORK LA INVESTMENT License #01257250 Listed on: 01/19/2022
Property Details
Home Type
- Condominium
Est. Annual Taxes
- $7,803
Year Built
- Built in 1988
Lot Details
- Two or More Common Walls
- East Facing Home
- Front Yard Sprinklers
HOA Fees
- $264 Monthly HOA Fees
Parking
- 2 Car Direct Access Garage
- Parking Available
- Rear-Facing Garage
- Single Garage Door
- Controlled Entrance
Property Views
- Woods
- Neighborhood
Home Design
- Traditional Architecture
- Turnkey
- Slab Foundation
- Composition Roof
Interior Spaces
- 1,255 Sq Ft Home
- 2-Story Property
- Open Floorplan
- Double Pane Windows
- Window Screens
- Living Room with Fireplace
- Combination Dining and Living Room
- Laminate Flooring
Kitchen
- Gas Range
- Microwave
- Tile Countertops
Bedrooms and Bathrooms
- 3 Main Level Bedrooms
- All Upper Level Bedrooms
- 2 Full Bathrooms
- Bathtub
Laundry
- Laundry Room
- Washer and Gas Dryer Hookup
Home Security
Outdoor Features
- In Ground Spa
- Balcony
Schools
- Carson High School
Utilities
- Central Heating and Cooling System
- Gas Water Heater
Listing and Financial Details
- Tax Lot 2
- Tax Tract Number 44445
- Assessor Parcel Number 7341009109
- $467 per year additional tax assessments
Community Details
Overview
- 67 Units
- Laurelwood Association, Phone Number (310) 294-5370
- Bali Management HOA
Amenities
- Clubhouse
Recreation
- Community Pool
- Community Spa
Security
- Gated Community
- Carbon Monoxide Detectors
- Fire and Smoke Detector
Ownership History
Purchase Details
Home Financials for this Owner
Home Financials are based on the most recent Mortgage that was taken out on this home.Purchase Details
Home Financials for this Owner
Home Financials are based on the most recent Mortgage that was taken out on this home.Purchase Details
Home Financials for this Owner
Home Financials are based on the most recent Mortgage that was taken out on this home.Purchase Details
Home Financials for this Owner
Home Financials are based on the most recent Mortgage that was taken out on this home.Similar Homes in Carson, CA
Home Values in the Area
Average Home Value in this Area
Purchase History
| Date | Type | Sale Price | Title Company |
|---|---|---|---|
| Grant Deed | $592,000 | Lawyers Title | |
| Quit Claim Deed | -- | Lawyers Title | |
| Grant Deed | $315,000 | Usa National Title | |
| Grant Deed | $352,500 | Ticor Title Company Of Calif | |
| Gift Deed | -- | -- |
Mortgage History
| Date | Status | Loan Amount | Loan Type |
|---|---|---|---|
| Previous Owner | $499,000 | New Conventional | |
| Previous Owner | $283,200 | New Conventional | |
| Previous Owner | $284,900 | New Conventional | |
| Previous Owner | $324,000 | Fannie Mae Freddie Mac | |
| Previous Owner | $281,600 | Purchase Money Mortgage | |
| Previous Owner | $118,800 | Credit Line Revolving | |
| Previous Owner | $81,000 | Credit Line Revolving | |
| Previous Owner | $180,000 | Unknown | |
| Previous Owner | $33,750 | Stand Alone Second | |
| Previous Owner | $31,000 | Stand Alone Second | |
| Previous Owner | $135,000 | Unknown | |
| Previous Owner | $32,000 | No Value Available | |
| Closed | $52,800 | No Value Available |
Property History
| Date | Event | Price | Change | Sq Ft Price |
|---|---|---|---|---|
| 03/29/2022 03/29/22 | Sold | $592,000 | +1.2% | $472 / Sq Ft |
| 02/02/2022 02/02/22 | For Sale | $585,000 | -1.2% | $466 / Sq Ft |
| 02/01/2022 02/01/22 | Pending | -- | -- | -- |
| 01/28/2022 01/28/22 | Off Market | $592,000 | -- | -- |
| 01/19/2022 01/19/22 | For Sale | $585,000 | +84.0% | $466 / Sq Ft |
| 12/11/2014 12/11/14 | Sold | $318,000 | -0.6% | $253 / Sq Ft |
| 10/06/2014 10/06/14 | Pending | -- | -- | -- |
| 09/14/2014 09/14/14 | For Sale | $319,900 | -- | $255 / Sq Ft |
Tax History Compared to Growth
Tax History
| Year | Tax Paid | Tax Assessment Tax Assessment Total Assessment is a certain percentage of the fair market value that is determined by local assessors to be the total taxable value of land and additions on the property. | Land | Improvement |
|---|---|---|---|---|
| 2025 | $7,803 | $628,234 | $324,729 | $303,505 |
| 2024 | $7,803 | $615,916 | $318,362 | $297,554 |
| 2023 | $7,664 | $603,840 | $312,120 | $291,720 |
| 2022 | $4,580 | $356,739 | $110,418 | $246,321 |
| 2021 | $4,530 | $349,745 | $108,253 | $241,492 |
| 2019 | $4,385 | $339,373 | $105,043 | $234,330 |
| 2018 | $4,323 | $332,720 | $102,984 | $229,736 |
| 2016 | $4,129 | $319,802 | $98,986 | $220,816 |
| 2015 | $4,059 | $315,000 | $97,500 | $217,500 |
| 2014 | $3,522 | $271,000 | $163,000 | $108,000 |
Agents Affiliated with this Home
-
C
Seller's Agent in 2022
Cheuk Chan
YORK LA INVESTMENT
(626) 233-1849
1 in this area
23 Total Sales
-

Buyer's Agent in 2022
Johanna De La Fuente
Circle Real Estate
(562) 296-3177
1 in this area
46 Total Sales
-

Seller's Agent in 2014
Vickie McShane
West Shores Realty, Inc.
(310) 514-0118
1 in this area
16 Total Sales
-
D
Buyer's Agent in 2014
Don Dang
Ana Real Estate
Map
Source: California Regional Multiple Listing Service (CRMLS)
MLS Number: WS22010511
APN: 7341-009-109
- 22111 Main St Unit 6
- 161 E 220th St
- 120 W 223rd St Unit 4
- 121 E 223rd St Unit 5
- 121 E 223rd St Unit 4
- 21901 Moneta Ave Unit 50
- 21901 Moneta Ave Unit 21
- 400 W 223rd St Unit 107
- 539 W 220th St Unit 39
- 393 Willow Run Ln
- 22123 Figueroa St Unit 144
- 22123 Figueroa St Unit 142
- 22123 Figueroa St Unit 102
- 401 W Carson St
- 350 E 223rd St
- 415 E 220th St
- 21817 Figueroa St Unit 5
- 22724 Kinard Ave
- 437 Willow Run Ln
- 22522 Catskill Ave
