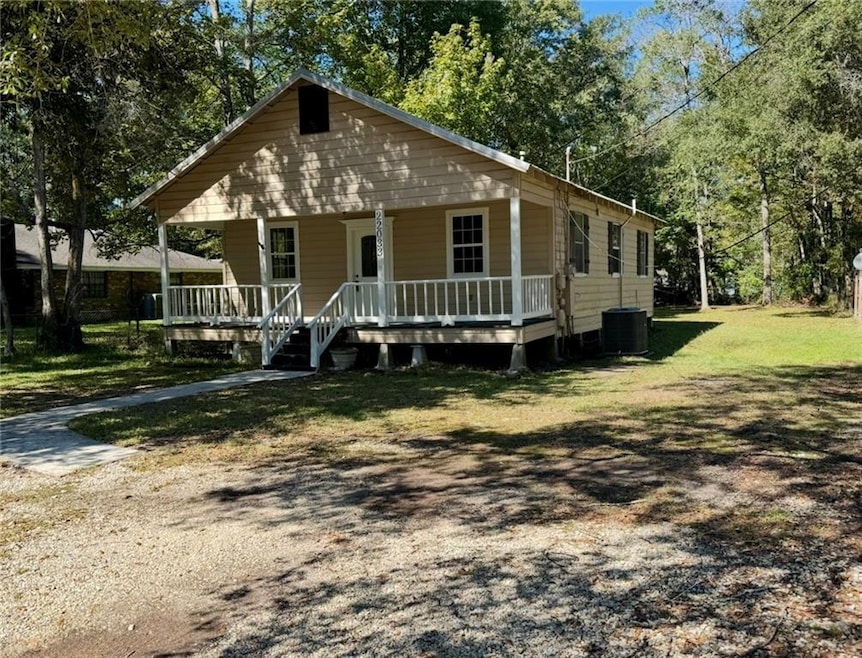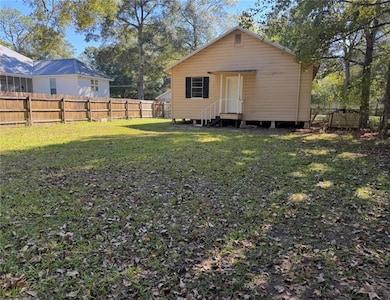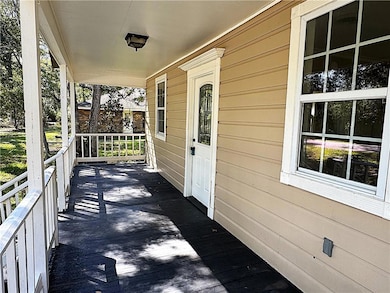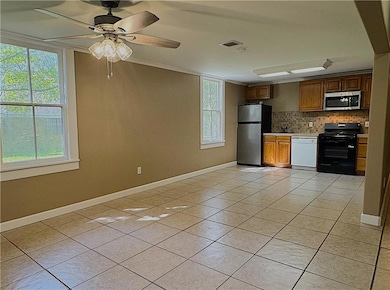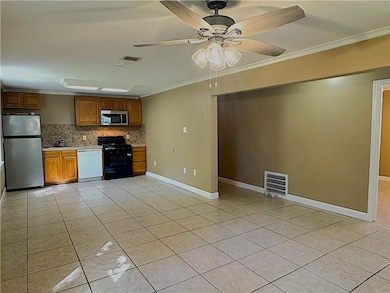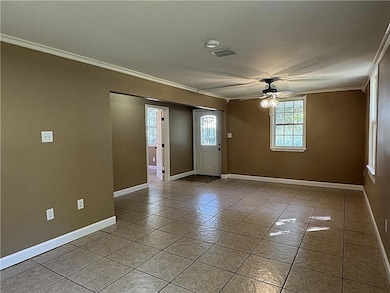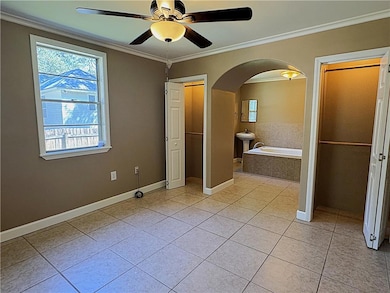22033 9th St Abita Springs, LA 70420
2
Beds
2
Baths
1,007
Sq Ft
8,712
Sq Ft Lot
Highlights
- Jetted Tub in Primary Bathroom
- Cottage
- Central Heating and Cooling System
- Abita Springs Elementary School Rated A-
- Porch
- Ceiling Fan
About This Home
Adorable 2/2 cottage in Abita Springs. Entire interior of the home has been freshly painted. Home features open kitchen and living area, and ceramic tile through-out. Master suite has his/her closets and sinks, and jacuzzi tub with custom tiled wrap around. Many possibilities here from being your personal home to buying for solid investment property income. Home is also for sale.
Home Details
Home Type
- Single Family
Est. Annual Taxes
- $1,785
Year Built
- Built in 1952
Lot Details
- 8,712 Sq Ft Lot
- Lot Dimensions are 60 x 150
- Rectangular Lot
- Property is in average condition
Parking
- Driveway
Home Design
- Cottage
- Raised Foundation
- Wood Siding
Interior Spaces
- 1,007 Sq Ft Home
- 1-Story Property
- Ceiling Fan
- Washer and Dryer Hookup
Kitchen
- Oven
- Range
- Microwave
- Dishwasher
Bedrooms and Bathrooms
- 2 Bedrooms
- 2 Full Bathrooms
- Jetted Tub in Primary Bathroom
- Soaking Tub
Schools
- Abita Elementary School
- Www.Stpsb.Org Middle School
- Fountainbleu High School
Utilities
- Central Heating and Cooling System
- Heating System Uses Gas
- Cable TV Available
Additional Features
- Porch
- Outside City Limits
Listing and Financial Details
- Security Deposit $1,295
- Tenant pays for electricity, gas, water
- Tax Lot 6
- Assessor Parcel Number 62371
Community Details
Overview
- Bossier City Subdivision
Pet Policy
- Breed Restrictions
Map
Source: ROAM MLS
MLS Number: 2531824
APN: 62371
Nearby Homes
- 22052 8th St
- Lots 14, 16 Tenth St
- 71483 Keller St
- 22120 11th St
- 71434 Saint Joseph St
- 0 St John St Unit 2478893
- Lot 2 Orme St
- 22128 5th St
- 71096 Louisiana 59
- 71290 St John St
- 71187 Bryan St
- 0 Saint Charles St
- 0 Highway 59 Hwy Unit 2441636
- 0 Highway 59 Hwy Unit 2441641
- 0 Highway 59 Hwy Unit 2441639
- 0 Highway 59 Hwy Unit 2441643
- 0 Highway 59 Hwy Unit 2431427
- 22016 Leonard St
- 22315 Highway 36 Unit Main
- 3060 Dundee Loop S
- 3057 Dundee Loop S
- 22294 Grover St
- 72405 59 Hwy
- 70487 Ravine St
- 303 Yvonne Ave
- 72364 Homestead St
- 712 Marc Ct
- 21096 Washington Ave Unit B
- 175 Vintage Dr
- 73157 Louisiana 59
- 268 Vintage Dr
- 70435 4th St
- 70226 5th St
- 19600 N 12th St
- 21429 Firetower Rd
- 900 Emerald Forest Blvd
- 28 Park Place Dr
