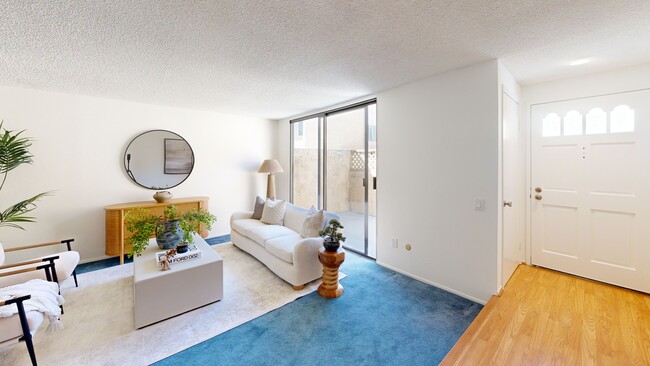
22038 Vanowen St Unit 217 Woodland Hills, CA 91303
Canoga Park NeighborhoodEstimated payment $3,592/month
Highlights
- Hot Property
- 1.42 Acre Lot
- Courtyard Views
- In Ground Pool
- Traditional Architecture
- Bathtub with Shower
About This Home
Discover a rare opportunity to own a beautifully designed two-bedroom, three-bathroom townhome-style condo in the sought-after Royal Topanga development. Spanning 1,362 sq. ft., this residence blends comfort, style, and convenience, offering the feel of a private retreat just moments from some of the best shopping and entertainment the Valley has to offer. Step inside to find a generous living room with a cozy fireplace, a formal dining area, and a sunlit kitchen that opens seamlessly to the family room with a breakfast bar - perfect for casual dining and entertaining. The home features two inviting living areas, creating versatile spaces to relax, work, or host. Upstairs, discover two expansive bedrooms with walk-in closets, including a primary suite designed for rest and privacy. Additional conveniences include in-unit laundry, central air conditioning, and two secure underground parking spaces. Enjoy California living on your private patio or within the community's meticulously landscaped grounds, complete with a sparkling pool and spa. The complex also offers 24-hour closed-circuit security surveillance, ensuring peace of mind. Ideally located, this home is just minutes from Westfield Topanga Mall, The Village at Topanga, and easy freeway access to the 101 and 118connecting you quickly to the best of Los Angeles. A perfect blend of comfort, security, and convenience, this Royal Topanga residence is ready to welcome you home.
Open House Schedule
-
Sunday, October 19, 20252:00 to 5:00 pm10/19/2025 2:00:00 PM +00:0010/19/2025 5:00:00 PM +00:00Add to Calendar
Townhouse Details
Home Type
- Townhome
Est. Annual Taxes
- $2,248
Year Built
- Built in 1980
Lot Details
- Gated Home
HOA Fees
- $499 Monthly HOA Fees
Parking
- 2 Car Garage
Home Design
- Traditional Architecture
- Entry on the 1st floor
- Flat Roof Shape
- Stucco
Interior Spaces
- 1,362 Sq Ft Home
- 2-Story Property
- Recessed Lighting
- Blinds
- Sliding Doors
- Living Room with Fireplace
- Dining Area
- Courtyard Views
- Security Lights
- Laundry Room
Kitchen
- Gas Oven
- Range
- Microwave
- Dishwasher
Flooring
- Carpet
- Tile
Bedrooms and Bathrooms
- 2 Bedrooms
- All Upper Level Bedrooms
- 3 Full Bathrooms
- Bathtub with Shower
Outdoor Features
- In Ground Pool
- Open Patio
Utilities
- Central Heating and Cooling System
- Water Heater
- Sewer in Street
Listing and Financial Details
- Assessor Parcel Number 2139-006-058
Community Details
Overview
- 46 Units
- Association Phone (949) 889-2424
Recreation
- Community Pool
Pet Policy
- Call for details about the types of pets allowed
Security
- Security Service
- Carbon Monoxide Detectors
Map
Home Values in the Area
Average Home Value in this Area
Tax History
| Year | Tax Paid | Tax Assessment Tax Assessment Total Assessment is a certain percentage of the fair market value that is determined by local assessors to be the total taxable value of land and additions on the property. | Land | Improvement |
|---|---|---|---|---|
| 2025 | $2,248 | $182,273 | $72,906 | $109,367 |
| 2024 | $2,248 | $178,700 | $71,477 | $107,223 |
| 2023 | $2,205 | $175,197 | $70,076 | $105,121 |
| 2022 | $2,102 | $171,762 | $68,702 | $103,060 |
| 2021 | $2,068 | $168,395 | $67,355 | $101,040 |
| 2019 | $2,005 | $163,402 | $65,358 | $98,044 |
| 2018 | $1,976 | $160,199 | $64,077 | $96,122 |
| 2016 | $1,871 | $153,981 | $61,590 | $92,391 |
| 2015 | $1,844 | $151,669 | $60,665 | $91,004 |
| 2014 | $1,855 | $148,699 | $59,477 | $89,222 |
Property History
| Date | Event | Price | List to Sale | Price per Sq Ft |
|---|---|---|---|---|
| 10/17/2025 10/17/25 | Price Changed | $548,000 | -8.5% | $402 / Sq Ft |
| 09/10/2025 09/10/25 | For Sale | $599,000 | -- | $440 / Sq Ft |
Purchase History
| Date | Type | Sale Price | Title Company |
|---|---|---|---|
| Interfamily Deed Transfer | -- | -- |
About the Listing Agent

In 2024, Stephanie Younger sold more Single Family homes in the City of Los Angeles than any other real estate agent or Team. With unmatched expertise in Westside neighborhoods, Stephanie and her team have built their brand on a reputation for service that exceeds all expectations.
Why Buyers and Sellers Choose Stephanie Younger:
- Ranked #11 Sales Team in LA County by the LA Business Journal (2024)
- Over $3 billion in lifetime sales.
- Consistently ranked a top producer
Stephanie's Other Listings
Source: The MLS
MLS Number: 25562917
APN: 2139-006-058
- 22038 Vanowen St Unit 215
- 0 Glade Ave
- 22030 Schoolcraft St
- 22016 Schoolcraft St
- 22245 Welby Way
- 22152 Schoolcraft St
- 6552 Farralone Ave
- 22252 Bassett St
- 22250 Marlin Place
- 22357 Welby Way
- 7025 Glade Ave Unit 5
- 7025 Glade Ave Unit 11
- 21720 Hart St Unit 9
- 21720 Hart St Unit 5
- 6815 Remmet Ave Unit 216
- 6815 Remmet Ave Unit 217
- 7449 7451 Alabama Ave
- 6825 Alabama Ave Unit 111
- 22137 Gault St
- 22149 Victory Blvd
- 22051 Vanowen St
- 22135 Vanowen St
- 22131 Bassett St
- 6617 Farralone Ave
- 22259 Kittridge St
- 22253 Criswell St
- 22301 Haynes St
- 22335 Kittridge St
- 7025 Vassar Ave Unit 101
- 7000 Vassar Ave
- 22349 Vanowen St
- 21719 Hart St
- 22136 Gilmore St
- 6940 N Owensmouth Ave
- 7043 N Jordan Ave
- 22149 Victory Blvd
- 6615 Shoup Ave
- 22330 Mobile St
- 21511 Bassett St
- 7050 Jordan Ave





