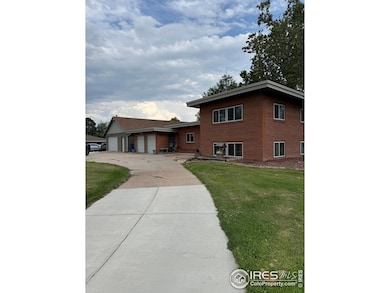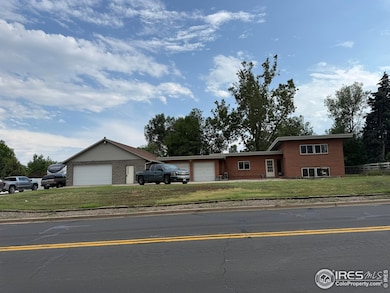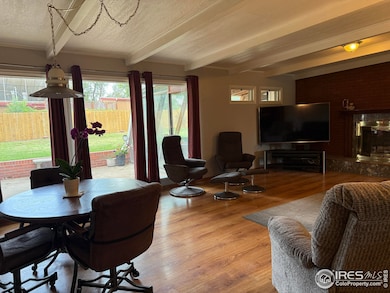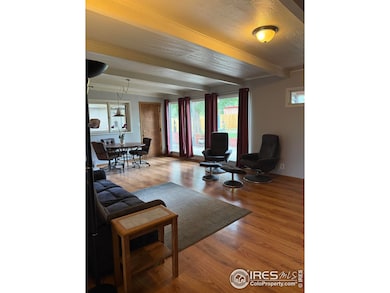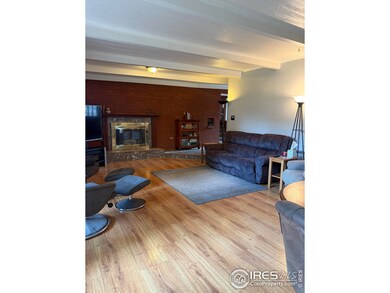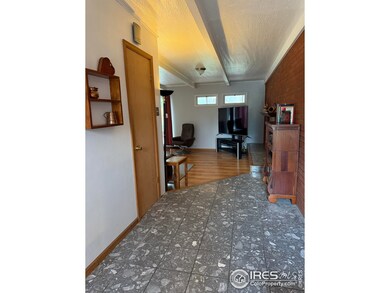
2204 20th St Greeley, CO 80631
Estimated payment $3,459/month
Highlights
- City View
- No HOA
- 2 Car Attached Garage
- Contemporary Architecture
- Separate Outdoor Workshop
- Oversized Parking
About This Home
Welcome to this charming 3-bedroom, 2-bathroom all-brick tri-level home nestled on a spacious half-acre lot in the center of town! Perfectly located near Glenmere Park, the hospital, downtown, and all local amenities, this property offers both convenience and comfort.Step inside to find a warm layout with plenty of natural light. Enjoy relaxing in the sunroom or entertain guests on the covered patio, overlooking the large, private backyard. For hobbyists, car enthusiasts, or anyone needing extra workspace, the property includes a 1,500 sq. ft. shop, heated, that's fully wired for 220V, equipped with airlines, and even comes with an air compressor-ready for any project.This home offers great potential with solid bones and is ready for your personal touch and updates as well as plenty of outdoor space in a very sought-after location! Don't miss this rare find-schedule you're showing today! This property is being sold As Is.
Home Details
Home Type
- Single Family
Est. Annual Taxes
- $1,928
Year Built
- Built in 1953
Lot Details
- 0.53 Acre Lot
- South Facing Home
- Fenced
- Sloped Lot
- Sprinkler System
- Landscaped with Trees
Parking
- 2 Car Attached Garage
- Oversized Parking
Home Design
- Contemporary Architecture
- Brick Veneer
- Tar and Gravel Roof
Interior Spaces
- 2,575 Sq Ft Home
- 3-Story Property
- Gas Log Fireplace
- Window Treatments
- Bay Window
- Dining Room
- City Views
- Partial Basement
- Fire and Smoke Detector
Kitchen
- Eat-In Kitchen
- Electric Oven or Range
- Microwave
- Dishwasher
Flooring
- Carpet
- Vinyl
Bedrooms and Bathrooms
- 3 Bedrooms
- Primary Bathroom is a Full Bathroom
Laundry
- Laundry on lower level
- Dryer
- Washer
Outdoor Features
- Patio
- Separate Outdoor Workshop
- Outbuilding
Schools
- Jackson Elementary School
- Heath Middle School
- Greeley Central High School
Additional Features
- Mineral Rights Excluded
- Forced Air Heating and Cooling System
Community Details
- No Home Owners Association
- Follywood Vac & Reded Subdivision
Listing and Financial Details
- Assessor Parcel Number R3573386
Map
Home Values in the Area
Average Home Value in this Area
Tax History
| Year | Tax Paid | Tax Assessment Tax Assessment Total Assessment is a certain percentage of the fair market value that is determined by local assessors to be the total taxable value of land and additions on the property. | Land | Improvement |
|---|---|---|---|---|
| 2025 | $1,928 | $30,640 | $8,730 | $21,910 |
| 2024 | $1,928 | $30,640 | $8,730 | $21,910 |
| 2023 | $1,838 | $33,430 | $9,450 | $23,980 |
| 2022 | $1,710 | $26,570 | $8,660 | $17,910 |
| 2021 | $1,765 | $27,330 | $8,910 | $18,420 |
| 2020 | $1,628 | $25,830 | $7,660 | $18,170 |
| 2019 | $1,633 | $25,830 | $7,660 | $18,170 |
| 2018 | $1,314 | $23,060 | $7,710 | $15,350 |
| 2017 | $1,322 | $23,060 | $7,710 | $15,350 |
| 2016 | $1,592 | $21,520 | $7,040 | $14,480 |
| 2015 | $1,586 | $21,520 | $7,040 | $14,480 |
| 2014 | $1,399 | $18,510 | $7,040 | $11,470 |
Property History
| Date | Event | Price | Change | Sq Ft Price |
|---|---|---|---|---|
| 09/02/2025 09/02/25 | Price Changed | $610,000 | -1.6% | $237 / Sq Ft |
| 08/19/2025 08/19/25 | Price Changed | $620,000 | -1.6% | $241 / Sq Ft |
| 07/19/2025 07/19/25 | For Sale | $630,000 | -- | $245 / Sq Ft |
Purchase History
| Date | Type | Sale Price | Title Company |
|---|---|---|---|
| Warranty Deed | $198,000 | Land Title | |
| Deed | $128,000 | -- | |
| Deed | -- | -- | |
| Deed | $47,500 | -- |
Mortgage History
| Date | Status | Loan Amount | Loan Type |
|---|---|---|---|
| Closed | $0 | New Conventional | |
| Open | $295,000 | New Conventional | |
| Closed | $179,700 | New Conventional | |
| Closed | $208,000 | Unknown | |
| Closed | $20,000 | Credit Line Revolving | |
| Closed | $54,000 | Credit Line Revolving | |
| Closed | $168,000 | Unknown | |
| Closed | $148,000 | No Value Available | |
| Previous Owner | $157,500 | Unknown |
Similar Homes in Greeley, CO
Source: IRES MLS
MLS Number: 1039399
APN: R3573386
- 2082 19th Ave
- 2412 W 20th St
- 1925 Glenmere Blvd
- 2009 18th Ave
- 2014 Buena Vista Dr
- 1705 21st Ave
- 2223 17th St
- 2144 26th Ave
- 2312 19th Ave
- 1974 26th Avenue Place
- 2251 24th St
- 1618 Montview Blvd
- 2408 23rd Ave
- 2062 27th Ave
- 2132 27th Ave
- 2551 W 24th St Unit 6
- 1635 Montview Rd
- 2455 22nd Ave
- 2701 W 19th Street Dr
- 2701 W 19th Street Dr Unit 10
- 2420 W Reservoir Rd
- 2147 27th Ave Ct Unit 5
- 2153 27th Ave Ct
- 1705 Fairacre Dr Unit Back Unit
- 2311 W 16th St
- 2002 28th Ave Unit 1
- 1601 27th Ave
- 2742 W 22nd Street Dr
- 2633 23rd Ave
- 1429 14th St
- 1411 26th St
- 1213 26th Ave
- 1817 10th Ave
- 2110 10th Ave Unit A
- 922 21st St
- 1615 10th Ave Unit 10
- 1615 10th Ave Unit 8
- 2820 17th Ave Unit 106
- 1628 9th Ave
- 1213-1219 12th St Unit 9

