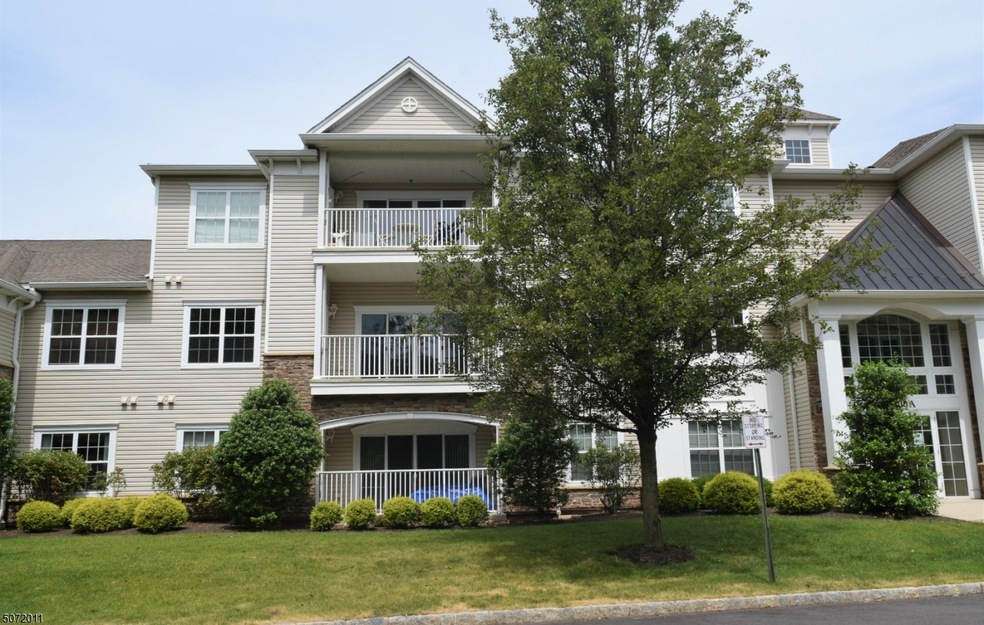
$380,000
- 2 Beds
- 2 Baths
- 1,762 Sq Ft
- 2204 Conrad Way
- Somerset, NJ
The Carriage Home @ Somerset Run was designed w/ convenience, security & luxury in mind. Floor plan has 2 Bedrooms,2 full Baths, Living room, Dining room, eat in Kitchen & HOME Office. The Amber Model This Home Includes: Personal secure storage room. Crown /neck molding, chair rail, box ceiling in Primary bedroom and Foyer, three panel doors, hardwood flooring in Foyer and Dining room, wall
MICHAEL WALKIEWICZ COLDWELL BANKER REALTY
