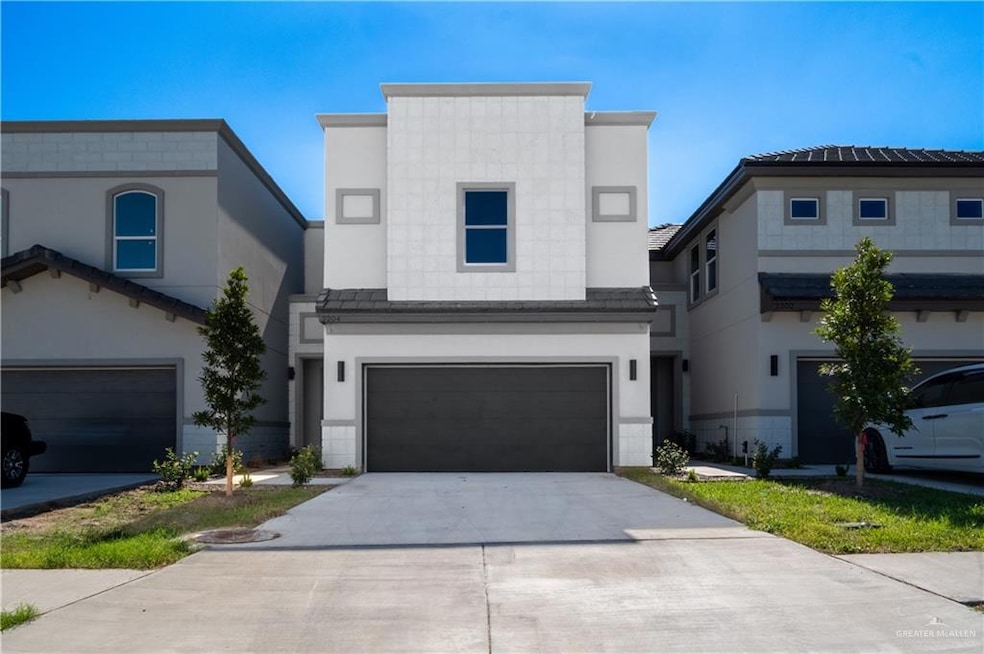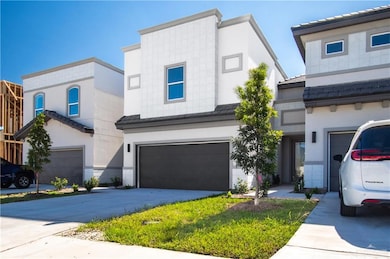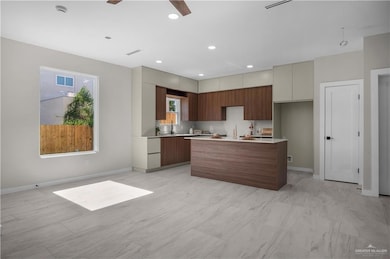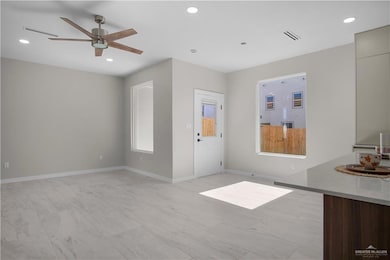
2204 Corales St Mission, TX 78573
Highlights
- In Ground Pool
- Covered Patio or Porch
- Walk-In Closet
- Sharyland North Junior High School Rated A
- 2 Car Attached Garage
- Entrance Foyer
About This Home
FOR SALE, LEASE or OWNER FINANCE!
Experience modern elegance and comfort in this 2-story luxury townhouse located in the highly sought-after Sharyland School District. 3 Bedrooms | 2.5 Baths | Open-Concept Design
Step inside to a stunning staircase that sets the tone for the home’s sophistication. The spacious living room flows beautifully into the kitchen and dining areas, featuring custom cabinetry, sleek quartz countertops, and designer finishes. Upstairs, find all three bedrooms — including a master suite with a serene front-yard view, a walk-in closet, and a luxurious walk-in shower. Built for efficiency and convenience:
-Energy-efficient Hebel block construction
-Spray foam insulation
-Tankless water heater
-Solar panel & EV charger ready Enjoy weekends at the private community pool, perfect for family gatherings and relaxation.
Prime location: Off Shary Rd between 2 & 3 Mile Line
Available For Lease | Owner Financing Available
Townhouse Details
Home Type
- Townhome
Est. Annual Taxes
- $1,206
Year Built
- Built in 2025
Parking
- 2 Car Attached Garage
- Front Facing Garage
Interior Spaces
- 1,565 Sq Ft Home
- 2-Story Property
- Ceiling Fan
- Entrance Foyer
- Laundry closet
Bedrooms and Bathrooms
- 3 Bedrooms
- Walk-In Closet
- Shower Only
Home Security
Pool
- In Ground Pool
- Fence Around Pool
Schools
- Jensen Elementary School
- Sharyland North Junior Middle School
- Sharyland Pioneer High School
Additional Features
- Covered Patio or Porch
- 2,814 Sq Ft Lot
- Central Heating and Cooling System
Listing and Financial Details
- Security Deposit $2,250
- Property Available on 11/7/25
- Tenant pays for electricity, sewer, trash collection, water
- 12 Month Lease Term
- $40 Application Fee
- Assessor Parcel Number M082500000004100
Community Details
Overview
- Property has a Home Owners Association
- Mar Subdivision
Pet Policy
- Pets Allowed
- Pet Deposit $350
Security
- Fire and Smoke Detector
Map
About the Listing Agent
Gema's Other Listings
Source: Greater McAllen Association of REALTORS®
MLS Number: 486506
APN: M0825-00-000-0041-00
- 2202 Corales St
- 2206 Corales St
- 2209 Corales St
- 2203 Dorado Dr
- 2205 Dorado Dr
- 3429 May St
- 2211 Dorado Dr
- 2217 Corales St
- 2218 Corales St
- 3425 May St
- 2213 Dorado Dr
- 2222 Corales St
- 2224 Corales St
- 3513 N Shary Rd
- 2229 Corales St
- 2231 Corales St
- 2312 Corales St
- 2300 Story Ln
- 909 Nappa Valley Dr
- 911 Nappa Valley Dr
- 2206 Corales St
- 2229 Corales St
- 2231 Corales St
- 2301 Dorado Dr
- 1408 S Yankton St Unit 2
- 1101 W Kohala Ave Unit 1
- 1408 S Yankton St Unit 3
- 1408 S Yankton St Unit 1
- 1317 S Yankton St Unit 3
- 3702 N Glasscock Rd
- 3206 W San Luis Cir
- 3010 Wisteria Dr
- 3003 Wisteria Dr
- 2409 Norma Dr
- 2210 E 29th St
- 4901 Buddy Owens Blvd Unit 2
- 2605 Norma Dr
- 2305 E 27th St
- 5105 W Highland Ave
- 2111 E 25th St






