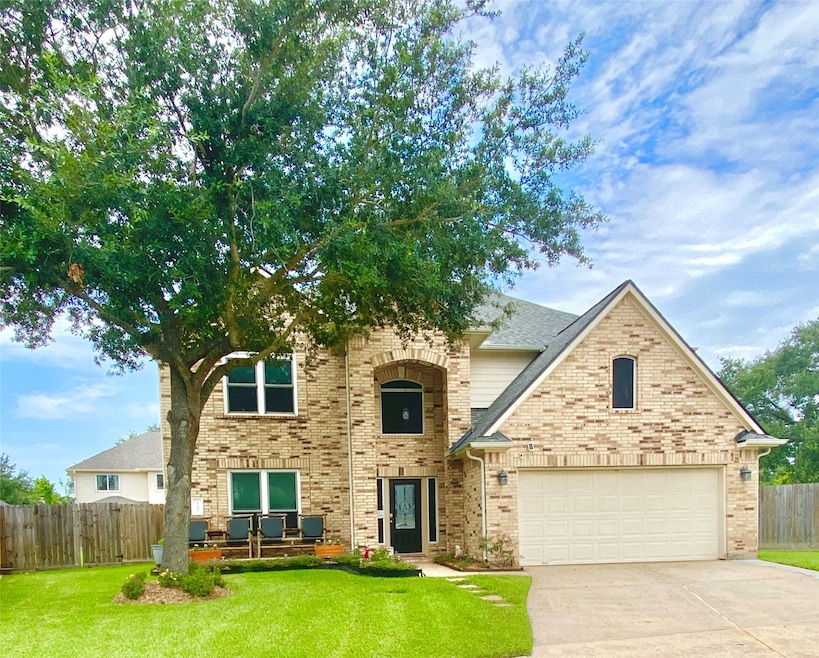
2204 Dawn Brook Ct Pearland, TX 77584
Autumn Lake NeighborhoodEstimated payment $2,954/month
Highlights
- Home Theater
- Above Ground Pool
- Pond
- Challenger Elementary School Rated A
- Deck
- Freestanding Bathtub
About This Home
A Quiet Cul-de-Sac Lot and Beautifully updated 5 Bed-3.5 Bath Home! The Spacious Kitchen is a Chefs Dream w/White Soft Close Cab's and Drawers, Granite, GE Monogram 36" All Gas Range w/Griddle, Black SS Dishwasher, Farm Sink + Lots of counter space + Storage. Breakfast, Formal Dining, Family Room w/Gas Fireplace. Primary Suite w/Updated Bath, Freestanding Tub + Walk-In Shower. Upstairs you'll find a Media/Game Room, 4 Bedrooms + 2 Fully Updated Baths. One of the Bedrooms Would Make a Great Guest Ste w/Private Bath and XL Tub! Step outside to a backyard ready for fun w/Huge Partially Covered Patio, Above Ground Pool + Tough Shed Storage Bldg. RECENT UPDATES INCLUDE: In 2021 - 5 TON HVAC + TANKLESS WATER HEATER; In 2023 - NEW ROOF + LOW E DOUBLE PANE WINDOWS. Pearland ISD + LOW TAXES + Community Lake w/Fishing Pier/Dock, Walking Path, 2 Pools, Park & Play area. Enjoy nearby Dining & Entertainment + Easy access to Hwy 288, 518, BW8
Listing Agent
REALM Real Estate Professionals - Sugar Land License #0517801 Listed on: 08/14/2025

Home Details
Home Type
- Single Family
Est. Annual Taxes
- $8,667
Year Built
- Built in 2006
Lot Details
- 8,664 Sq Ft Lot
- Cul-De-Sac
- Back Yard Fenced
HOA Fees
- $32 Monthly HOA Fees
Parking
- 2 Car Attached Garage
- Garage Door Opener
- Driveway
Home Design
- Traditional Architecture
- Brick Exterior Construction
- Slab Foundation
- Composition Roof
- Cement Siding
Interior Spaces
- 2,629 Sq Ft Home
- 2-Story Property
- Ceiling Fan
- Gas Log Fireplace
- Window Treatments
- Formal Entry
- Family Room
- Living Room
- Breakfast Room
- Dining Room
- Home Theater
- Utility Room
- Washer and Gas Dryer Hookup
- Fire and Smoke Detector
Kitchen
- Breakfast Bar
- Oven
- Gas Range
- Microwave
- Dishwasher
- Granite Countertops
- Self-Closing Drawers and Cabinet Doors
- Farmhouse Sink
- Disposal
Flooring
- Carpet
- Tile
Bedrooms and Bathrooms
- 5 Bedrooms
- En-Suite Primary Bedroom
- Double Vanity
- Freestanding Bathtub
- Soaking Tub
- Separate Shower
Eco-Friendly Details
- Energy-Efficient Windows with Low Emissivity
- Energy-Efficient HVAC
Outdoor Features
- Above Ground Pool
- Pond
- Deck
- Covered Patio or Porch
Schools
- Challenger Elementary School
- Berry Miller Junior High School
- Glenda Dawson High School
Utilities
- Central Heating and Cooling System
- Heating System Uses Gas
- Tankless Water Heater
Community Details
Overview
- Association fees include recreation facilities
- Autumn Lake HOA, Phone Number (281) 480-2563
- Autumn Lake Subdivision
Amenities
- Picnic Area
Recreation
- Community Playground
- Community Pool
- Park
- Trails
Map
Home Values in the Area
Average Home Value in this Area
Tax History
| Year | Tax Paid | Tax Assessment Tax Assessment Total Assessment is a certain percentage of the fair market value that is determined by local assessors to be the total taxable value of land and additions on the property. | Land | Improvement |
|---|---|---|---|---|
| 2025 | $2,271 | $381,400 | $56,300 | $325,100 |
| 2024 | $2,271 | $363,118 | $56,300 | $339,680 |
| 2023 | $2,271 | $163,103 | $28,150 | $155,555 |
| 2022 | $7,934 | $296,549 | $33,350 | $310,170 |
| 2021 | $7,782 | $269,590 | $30,320 | $239,270 |
| 2020 | $8,297 | $272,200 | $30,320 | $241,880 |
| 2019 | $7,643 | $249,890 | $30,320 | $219,570 |
| 2018 | $7,525 | $245,360 | $30,320 | $215,040 |
| 2017 | $7,678 | $247,650 | $30,320 | $217,330 |
| 2016 | $7,099 | $229,000 | $30,320 | $198,680 |
| 2015 | $5,775 | $210,640 | $30,320 | $180,320 |
| 2014 | $5,775 | $190,560 | $30,320 | $160,240 |
Property History
| Date | Event | Price | Change | Sq Ft Price |
|---|---|---|---|---|
| 08/20/2025 08/20/25 | Pending | -- | -- | -- |
| 08/14/2025 08/14/25 | For Sale | $406,900 | -- | $155 / Sq Ft |
Purchase History
| Date | Type | Sale Price | Title Company |
|---|---|---|---|
| Quit Claim Deed | -- | None Listed On Document | |
| Vendors Lien | -- | Charter Title Co | |
| Warranty Deed | -- | None Available |
Mortgage History
| Date | Status | Loan Amount | Loan Type |
|---|---|---|---|
| Previous Owner | $290,500 | Credit Line Revolving | |
| Previous Owner | $220,924 | FHA | |
| Previous Owner | $195,036 | VA | |
| Previous Owner | $196,643 | VA | |
| Previous Owner | $203,533 | VA | |
| Previous Owner | $202,543 | VA | |
| Previous Owner | $207,262 | VA |
Similar Homes in the area
Source: Houston Association of REALTORS®
MLS Number: 63005257
APN: 1427-2001-005
- 2919 Norwich St
- 2719 S Brompton Dr
- 2722 S Belgravia Dr
- 2715 S Brompton Dr
- 10002 Dawn Brook Dr
- 2610 S Belgravia Dr
- 3035 Becket St
- 1019 Woodbridge Ave
- 1010 Woodbridge Ave
- 1111 W Brompton Dr
- 2803 N Brompton Dr
- 2210 Elm Forest Dr
- 1126 Andover Dr
- 3214 Worthington Dr
- 1034 W Brompton Dr
- 0 Smith Ranch Rd Unit 79905344
- 907 S Peach Hollow Ct
- 2810 Poplar Creek Ln
- 9703 Fair Brook Way
- 822 Maple Branch Ln






