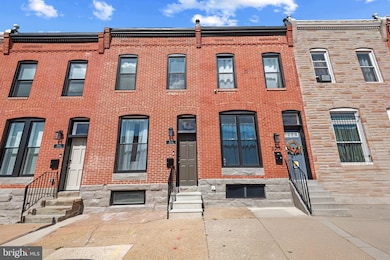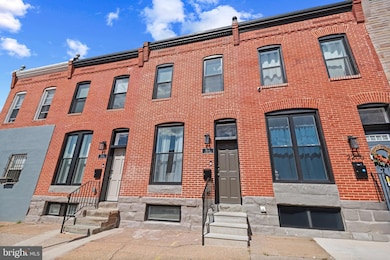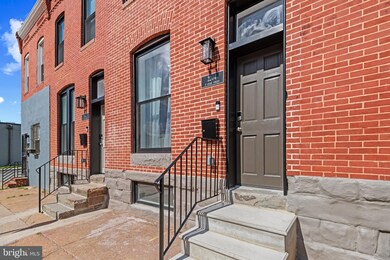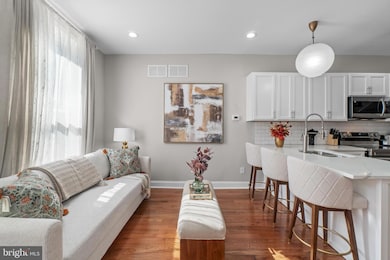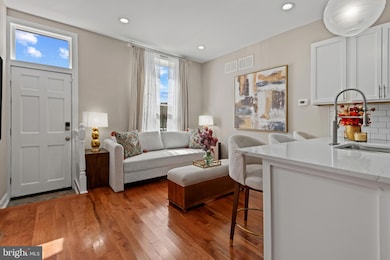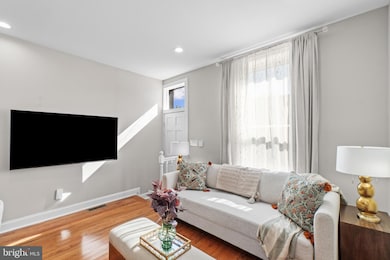2204 E Chase St Baltimore, MD 21213
Broadway East NeighborhoodEstimated payment $1,861/month
Highlights
- Gourmet Kitchen
- Federal Architecture
- Main Floor Bedroom
- Open Floorplan
- Wood Flooring
- 4-minute walk to Collington Square Park
About This Home
Welcome to this stunning, newly renovated townhouse offering over 1,500 square feet of modern in one of Baltimore City’s most exciting and rapidly revitalizing neighborhoods near Johns Hopkins Hospital. This four-bedroom, four-bath home blends contemporary with functional design and unbeatable city convenience. Step inside to discover an inviting open-concept main level featuring sun-filled living and dining areas that flow seamlessly into a gourmet kitchen designed for the modern chef. Enjoy sleek quartz countertops, premium cabinetry, top-of-the-line stainless steel appliances, and a spacious center island perfect for entertaining or casual dining. A versatile main-level bedroom with a full bath offers endless possibilities ideal as a guest suite, home office, fitness space, or creative studio. Upstairs, each bedroom boasts its own ensuite bath, providing both privacy and comfort. A full-size laundry on the bedroom level ensures everyday convenience. The fully finished lower level expands the home’s functionality even further, complete with its own kitchen, full bath, and laundry, perfect for rental income, an in-law suite, or guest quarters. Outside, enjoy a private parking pad along with ample street parking. The home’s prime location is nestled near Johns Hopkins Hospital and surrounded by ongoing neighborhood revitalization. You’ll find Starbucks, Eager Park, and a growing selection of cafes, restaurants, and community green spaces just a short walk away. The Inner Harbor, Fells Point, and downtown attractions are all minutes from your doorstep, offering the best of urban living.
Listing Agent
(443) 927-6443 holly.winfield@monumentsothebysrealty.com Monument Sotheby's International Realty License #36089 Listed on: 10/31/2025
Townhouse Details
Home Type
- Townhome
Est. Annual Taxes
- $191
Year Built
- Built in 1915 | Remodeled in 2025
Lot Details
- 436 Sq Ft Lot
Parking
- Off-Street Parking
Home Design
- Federal Architecture
- Brick Exterior Construction
Interior Spaces
- Property has 3 Levels
- Open Floorplan
- Ceiling height of 9 feet or more
- Recessed Lighting
- Combination Dining and Living Room
- Laundry on upper level
Kitchen
- Gourmet Kitchen
- Kitchen Island
- Upgraded Countertops
Flooring
- Wood
- Ceramic Tile
Bedrooms and Bathrooms
- Bathtub with Shower
Finished Basement
- Connecting Stairway
- Rear Basement Entry
Utilities
- Forced Air Heating and Cooling System
- Natural Gas Water Heater
Community Details
- No Home Owners Association
- Johns Hopkins Subdivision
Listing and Financial Details
- Tax Lot 003
- Assessor Parcel Number 0308131553 003
Map
Home Values in the Area
Average Home Value in this Area
Tax History
| Year | Tax Paid | Tax Assessment Tax Assessment Total Assessment is a certain percentage of the fair market value that is determined by local assessors to be the total taxable value of land and additions on the property. | Land | Improvement |
|---|---|---|---|---|
| 2025 | $182 | $8,100 | $2,000 | $6,100 |
| 2024 | $182 | $7,733 | $0 | $0 |
| 2023 | $173 | $7,367 | $0 | $0 |
| 2022 | $165 | $7,000 | $1,000 | $6,000 |
| 2021 | $165 | $7,000 | $1,000 | $6,000 |
| 2020 | $385 | $16,333 | $0 | $0 |
| 2019 | $352 | $15,000 | $3,000 | $12,000 |
| 2018 | $354 | $15,000 | $3,000 | $12,000 |
| 2017 | $354 | $15,000 | $0 | $0 |
| 2016 | $284 | $25,000 | $0 | $0 |
| 2015 | $284 | $20,667 | $0 | $0 |
| 2014 | $284 | $16,333 | $0 | $0 |
Property History
| Date | Event | Price | List to Sale | Price per Sq Ft |
|---|---|---|---|---|
| 10/31/2025 10/31/25 | For Sale | $350,000 | -- | $225 / Sq Ft |
Purchase History
| Date | Type | Sale Price | Title Company |
|---|---|---|---|
| Deed | $52,000 | Crown Title | |
| Deed | $52,000 | Crown Title | |
| Deed | $300 | -- |
Source: Bright MLS
MLS Number: MDBA2189434
APN: 1553-003
- 2234 E Chase St
- 2202 Prentiss Place
- 2220 Henneman Ave
- 2237 E Chase St
- 2221 E Biddle St
- 2240 Prentiss Place
- 2111 E Chase St
- 2241 E Biddle St
- 2247 E Biddle St
- 1223 N Patterson Park Ave
- 2245 E Preston St
- 1113 N Montford Ave
- 943 N Patterson Park Ave
- 921 N Patterson Park Ave
- 2020 E Preston St
- 1328 N Chester St
- 2300 Ashland Ave
- 2118 E Hoffman St
- 2110 E Hoffman St
- 2108 E Hoffman St
- 1107 N Collington Ave
- 2220 Henneman Ave
- 2123 E Chase St
- 2215 E Biddle St
- 1008 N Washington St
- 2430 E Biddle St
- 929 N Wolfe St
- 829 N Montford Ave
- 1923 Ashland Ave Unit 401
- 1923 Ashland Ave Unit 303
- 727 N Collington Ave
- 2602 Beryl Ave
- 712 N Duncan St
- 708 N Duncan St
- 1112 Rutland Ave
- 1233 N Luzerne Ave
- 820 N Rose St
- 1716 Lantern Mews
- 1715 E Eager St
- 2415 E Federal St

