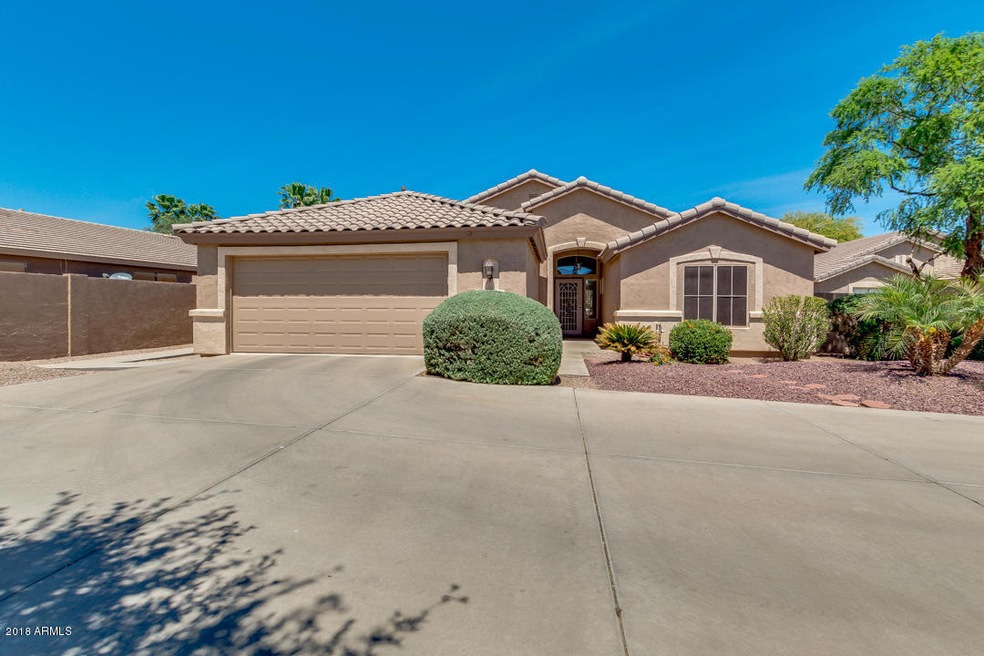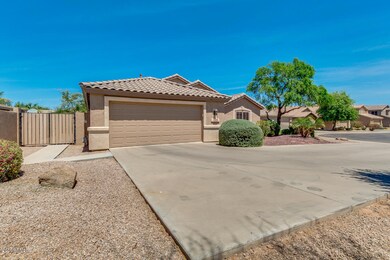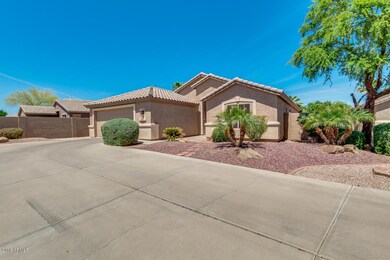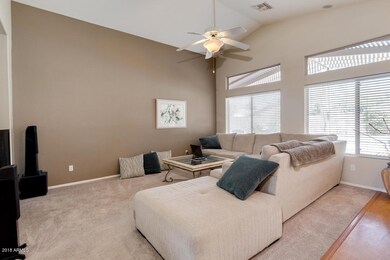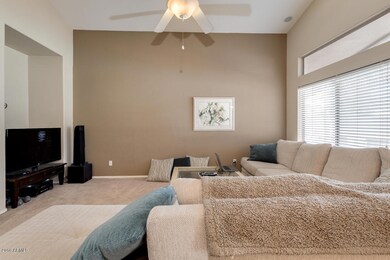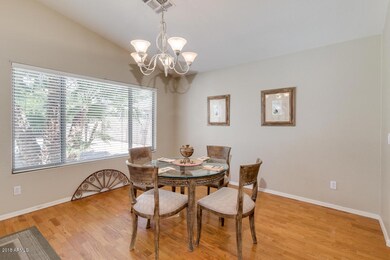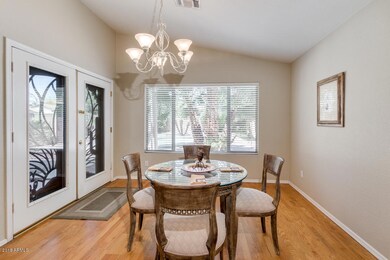
2204 E Cherry Hills Place Chandler, AZ 85249
South Chandler NeighborhoodHighlights
- Private Pool
- RV Access or Parking
- Covered Patio or Porch
- Jane D. Hull Elementary School Rated A
- Vaulted Ceiling
- Eat-In Kitchen
About This Home
As of June 2018Pride of ownership shines in this gorgeous 3 bed, 2 bath property located in Chandler. Featuring 2 car garage with built-in cabinets, low maintenance desert front yard, RV gate, vaulted ceilings, living/dining room, and neutral paint tones throughout. Well maintained kitchen includes lovely appliances, ample cabinetry, tiled countertops, breakfast bar, and recessed lighting. Spacious master suite offers bay windows, lavish full bath with dual sinks, separate tub, step-in shower, and walk-in closet. Beautiful back yard oasis is complete with covered patio, desert landscaping, Ramada, and refreshing blue pool ready for summer! Don't miss out on this fabulous home! Schedule NOW!
Last Agent to Sell the Property
My Home Group Real Estate License #SA105759000 Listed on: 04/26/2018

Home Details
Home Type
- Single Family
Est. Annual Taxes
- $1,657
Year Built
- Built in 2000
Lot Details
- 10,093 Sq Ft Lot
- Desert faces the front and back of the property
- Block Wall Fence
HOA Fees
- $123 Monthly HOA Fees
Parking
- 2 Car Garage
- Garage Door Opener
- RV Access or Parking
Home Design
- Wood Frame Construction
- Tile Roof
- Stucco
Interior Spaces
- 1,860 Sq Ft Home
- 1-Story Property
- Vaulted Ceiling
- Ceiling Fan
Kitchen
- Eat-In Kitchen
- Breakfast Bar
- Built-In Microwave
Flooring
- Carpet
- Laminate
- Tile
Bedrooms and Bathrooms
- 3 Bedrooms
- Primary Bathroom is a Full Bathroom
- 2 Bathrooms
- Dual Vanity Sinks in Primary Bathroom
- Bathtub With Separate Shower Stall
Outdoor Features
- Private Pool
- Covered Patio or Porch
Schools
- Jane D. Hull Elementary School
- San Tan Elementary Middle School
- Basha High School
Utilities
- Central Air
- Heating Available
- High Speed Internet
- Cable TV Available
Listing and Financial Details
- Tax Lot 203
- Assessor Parcel Number 303-56-219
Community Details
Overview
- Association fees include ground maintenance
- Visioncommunitymngm Association, Phone Number (480) 759-4945
- Built by UDC Homes
- Cooper Commons Parcel 1 Subdivision
Recreation
- Community Playground
- Bike Trail
Ownership History
Purchase Details
Purchase Details
Home Financials for this Owner
Home Financials are based on the most recent Mortgage that was taken out on this home.Purchase Details
Purchase Details
Home Financials for this Owner
Home Financials are based on the most recent Mortgage that was taken out on this home.Purchase Details
Home Financials for this Owner
Home Financials are based on the most recent Mortgage that was taken out on this home.Purchase Details
Home Financials for this Owner
Home Financials are based on the most recent Mortgage that was taken out on this home.Purchase Details
Home Financials for this Owner
Home Financials are based on the most recent Mortgage that was taken out on this home.Similar Homes in Chandler, AZ
Home Values in the Area
Average Home Value in this Area
Purchase History
| Date | Type | Sale Price | Title Company |
|---|---|---|---|
| Quit Claim Deed | -- | -- | |
| Warranty Deed | $305,000 | Security Title Agency Inc | |
| Interfamily Deed Transfer | -- | None Available | |
| Cash Sale Deed | $235,500 | First American Title Ins Co | |
| Warranty Deed | $207,000 | Ticor Title Agency Of Az Inc | |
| Interfamily Deed Transfer | $190,000 | Transnation Title | |
| Warranty Deed | $173,164 | First American Title |
Mortgage History
| Date | Status | Loan Amount | Loan Type |
|---|---|---|---|
| Previous Owner | $161,700 | New Conventional | |
| Previous Owner | $274,500 | New Conventional | |
| Previous Owner | $165,000 | New Conventional | |
| Previous Owner | $191,792 | New Conventional | |
| Previous Owner | $60,000 | New Conventional |
Property History
| Date | Event | Price | Change | Sq Ft Price |
|---|---|---|---|---|
| 06/05/2018 06/05/18 | Sold | $305,000 | 0.0% | $164 / Sq Ft |
| 04/27/2018 04/27/18 | Pending | -- | -- | -- |
| 04/26/2018 04/26/18 | For Sale | $305,000 | +29.5% | $164 / Sq Ft |
| 01/29/2013 01/29/13 | Sold | $235,500 | -1.5% | $127 / Sq Ft |
| 01/01/2013 01/01/13 | Pending | -- | -- | -- |
| 12/15/2012 12/15/12 | For Sale | $239,000 | -- | $128 / Sq Ft |
Tax History Compared to Growth
Tax History
| Year | Tax Paid | Tax Assessment Tax Assessment Total Assessment is a certain percentage of the fair market value that is determined by local assessors to be the total taxable value of land and additions on the property. | Land | Improvement |
|---|---|---|---|---|
| 2025 | $1,943 | $24,684 | -- | -- |
| 2024 | $1,903 | $23,508 | -- | -- |
| 2023 | $1,903 | $41,150 | $8,230 | $32,920 |
| 2022 | $1,838 | $30,820 | $6,160 | $24,660 |
| 2021 | $1,917 | $28,480 | $5,690 | $22,790 |
| 2020 | $1,907 | $26,680 | $5,330 | $21,350 |
| 2019 | $1,835 | $24,330 | $4,860 | $19,470 |
| 2018 | $1,775 | $22,660 | $4,530 | $18,130 |
| 2017 | $1,657 | $21,060 | $4,210 | $16,850 |
| 2016 | $1,588 | $20,680 | $4,130 | $16,550 |
| 2015 | $1,543 | $19,200 | $3,840 | $15,360 |
Agents Affiliated with this Home
-
Doug Hopkins

Seller's Agent in 2018
Doug Hopkins
My Home Group Real Estate
(480) 498-8000
12 in this area
718 Total Sales
-
Dillon Martin

Seller Co-Listing Agent in 2018
Dillon Martin
My Home Group Real Estate
(480) 498-8000
5 in this area
253 Total Sales
-
Brittany Klemme
B
Buyer's Agent in 2018
Brittany Klemme
Keller Williams Realty Sonoran Living
(888) 821-6553
4 Total Sales
-
T. Link Paffenbarger

Seller's Agent in 2013
T. Link Paffenbarger
West USA Realty
(602) 989-7221
29 Total Sales
-
J
Buyer's Agent in 2013
Joyce Slusher-Richarson
Power Realty Group Model Home Center
Map
Source: Arizona Regional Multiple Listing Service (ARMLS)
MLS Number: 5757449
APN: 303-56-219
- 6275 S Salt Cedar Place
- Plan 6004 at Symmetry at Magnolia
- Plan 6003 at Symmetry at Magnolia
- Plan 6002 at Symmetry at Magnolia
- Plan 6001 at Symmetry at Magnolia
- 6312 S Oakmont Dr
- 2270 E Indian Wells Dr
- 6391 S Oakmont Dr
- 2550 E Augusta Ave
- 6114 S Sawgrass Dr
- 1871 E Sagittarius Place
- 1890 E Sagittarius Place
- 6581 S Salt Cedar Place
- 2536 E Indian Wells Place
- 6456 S Nash Way
- 6273 S Teresa Dr
- 6249 S Championship Dr
- 2697 E Waterview Ct
- 2207 E Libra Place
- 1640 E Augusta Ave
