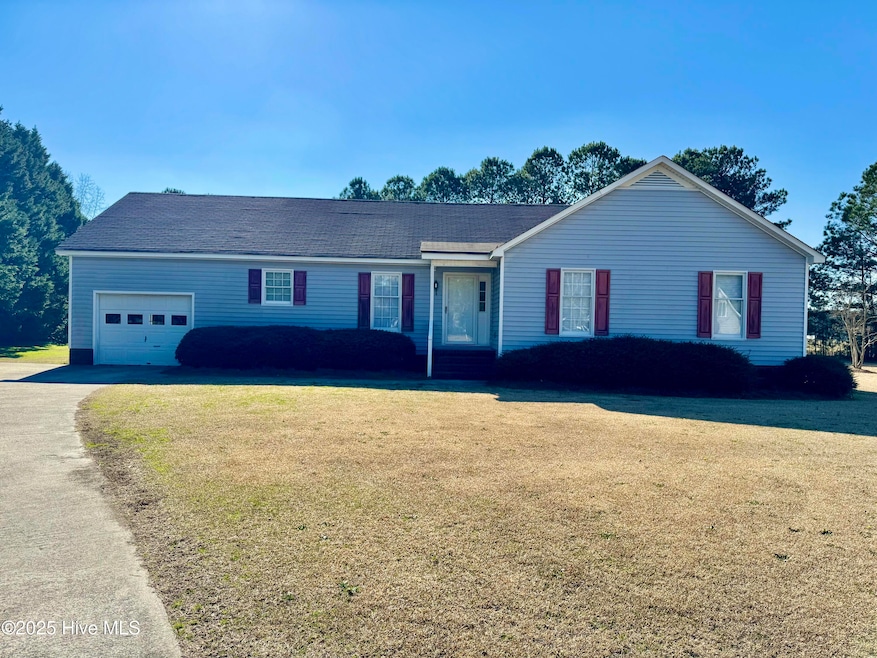
2204 Jane Dr Greenville, NC 27858
Highlights
- 1 Fireplace
- No HOA
- Porch
- Wintergreen Primary School Rated A-
- Formal Dining Room
- Screened Patio
About This Home
As of June 2025Great 3 bedroom home just outside the city limits of Greenville. This home has been freshly painted and has brand new LVP flooring throughout. A must see!
Last Agent to Sell the Property
CONNELLY PROPERTIES License #251841 Listed on: 04/04/2025
Home Details
Home Type
- Single Family
Est. Annual Taxes
- $1,964
Year Built
- Built in 1993
Lot Details
- 0.65 Acre Lot
- Lot Dimensions are 270x285
- Property is zoned RR
Home Design
- Wood Frame Construction
- Shingle Roof
- Vinyl Siding
- Stick Built Home
Interior Spaces
- 1,614 Sq Ft Home
- 1-Story Property
- Ceiling Fan
- 1 Fireplace
- Blinds
- Formal Dining Room
- Crawl Space
Bedrooms and Bathrooms
- 3 Bedrooms
- 2 Full Bathrooms
Parking
- 1 Car Attached Garage
- Driveway
Outdoor Features
- Screened Patio
- Porch
Schools
- Wintergreen Elementary School
- Hope Middle School
- D.H. Conley High School
Utilities
- Heat Pump System
Community Details
- No Home Owners Association
- Crescent Ridge Subdivision
Listing and Financial Details
- Assessor Parcel Number 47666
Ownership History
Purchase Details
Home Financials for this Owner
Home Financials are based on the most recent Mortgage that was taken out on this home.Purchase Details
Home Financials for this Owner
Home Financials are based on the most recent Mortgage that was taken out on this home.Purchase Details
Similar Homes in Greenville, NC
Home Values in the Area
Average Home Value in this Area
Purchase History
| Date | Type | Sale Price | Title Company |
|---|---|---|---|
| Warranty Deed | $289,000 | None Listed On Document | |
| Special Warranty Deed | $115,000 | None Available | |
| Executors Deed | -- | Attorney |
Mortgage History
| Date | Status | Loan Amount | Loan Type |
|---|---|---|---|
| Open | $287,000 | VA | |
| Previous Owner | $112,000 | Credit Line Revolving |
Property History
| Date | Event | Price | Change | Sq Ft Price |
|---|---|---|---|---|
| 06/06/2025 06/06/25 | Sold | $289,000 | +1.4% | $179 / Sq Ft |
| 04/14/2025 04/14/25 | Pending | -- | -- | -- |
| 04/04/2025 04/04/25 | For Sale | $285,000 | +147.8% | $177 / Sq Ft |
| 12/19/2016 12/19/16 | Sold | $115,000 | +15.0% | $71 / Sq Ft |
| 12/09/2016 12/09/16 | Pending | -- | -- | -- |
| 12/06/2016 12/06/16 | For Sale | $100,000 | -- | $62 / Sq Ft |
Tax History Compared to Growth
Tax History
| Year | Tax Paid | Tax Assessment Tax Assessment Total Assessment is a certain percentage of the fair market value that is determined by local assessors to be the total taxable value of land and additions on the property. | Land | Improvement |
|---|---|---|---|---|
| 2025 | $1,964 | $255,360 | $40,000 | $215,360 |
| 2024 | $1,958 | $255,360 | $40,000 | $215,360 |
| 2023 | $1,356 | $147,600 | $30,000 | $117,600 |
| 2022 | $1,362 | $147,600 | $30,000 | $117,600 |
| 2021 | $1,356 | $147,600 | $30,000 | $117,600 |
| 2020 | $1,344 | $147,600 | $30,000 | $117,600 |
| 2019 | $1,444 | $155,769 | $30,000 | $125,769 |
| 2018 | $1,315 | $155,769 | $30,000 | $125,769 |
| 2017 | $1,315 | $155,769 | $30,000 | $125,769 |
| 2016 | $1,299 | $155,769 | $30,000 | $125,769 |
| 2015 | $1,227 | $148,281 | $30,000 | $118,281 |
| 2014 | $1,227 | $148,281 | $30,000 | $118,281 |
Agents Affiliated with this Home
-
Patrick 'PJ' Connelly
P
Seller's Agent in 2025
Patrick 'PJ' Connelly
CONNELLY PROPERTIES
(252) 414-2337
23 in this area
41 Total Sales
-
Tracy Skinner

Buyer's Agent in 2025
Tracy Skinner
ALDRIDGE & SOUTHERLAND
(252) 717-4209
51 in this area
108 Total Sales
-
Jessica Snyder

Seller's Agent in 2016
Jessica Snyder
ALDRIDGE & SOUTHERLAND
(252) 412-3001
95 in this area
118 Total Sales
-
jeff sarvey
j
Buyer's Agent in 2016
jeff sarvey
SARVEY REALTY GROUP
(252) 714-1959
7 in this area
14 Total Sales
Map
Source: Hive MLS
MLS Number: 100499111
APN: 047666
- 2300 B Stokes Rd
- 1327 Windsong Dr
- 1425 Birdneck Cir
- 1307 Pine Needle Place
- 1126 Eaglechase Ln
- 1032 Scarlet Oak Dr
- 1913 Prairiefield Ct
- 1065 Augusta Ln
- 1114 Stone Creek Dr
- 1146 Oak Hill Dr
- 2616 Spring Creek Dr
- 2900 Groveland Dr
- 945 Arbor Rose Dr
- 4582 N Carolina 43
- 108 Windermere Ct
- 2361 Lt Hardee Rd
- 849 Maple Ridge Rd
- 2373 Wheaton Village Dr
- 869 Driftwood Dr
- 1075 Buckley Dr






