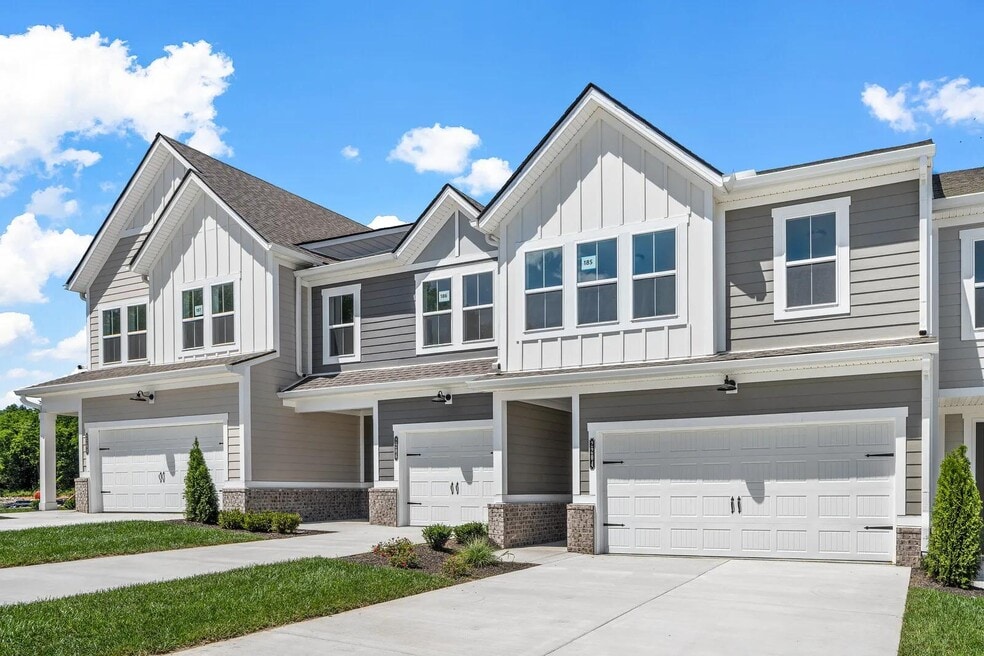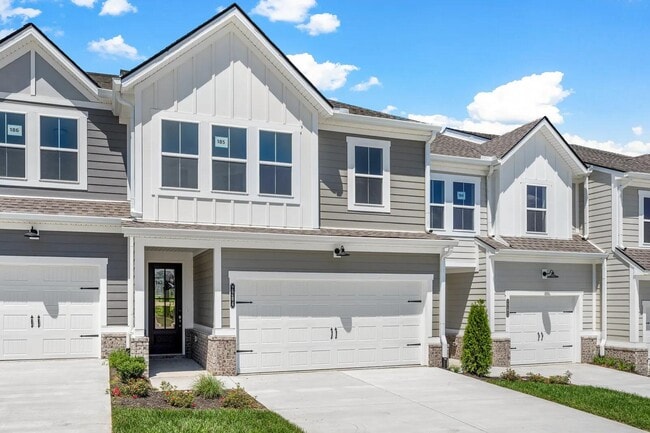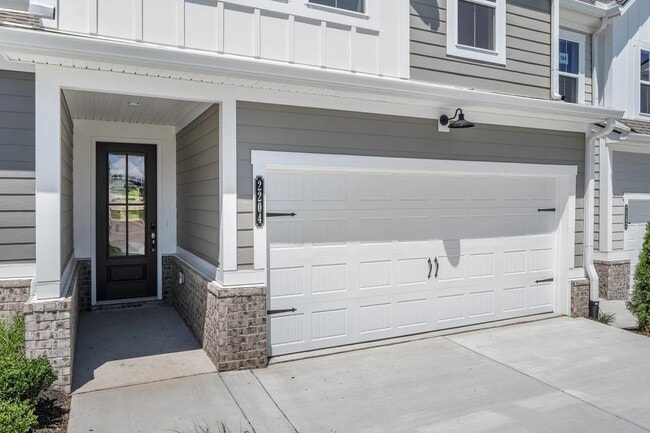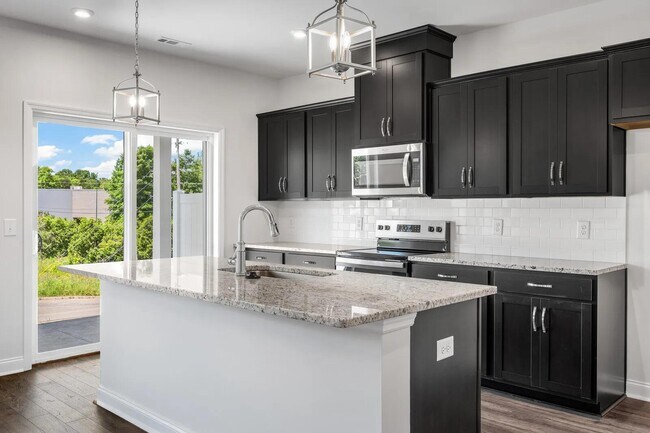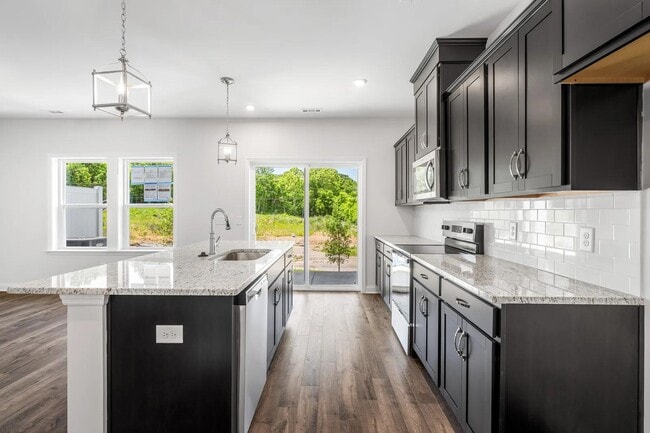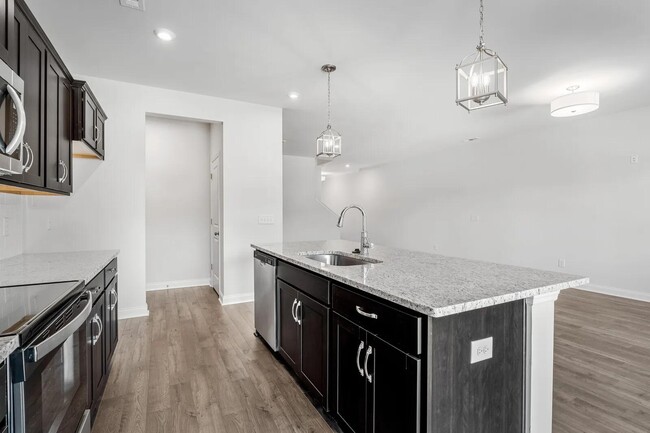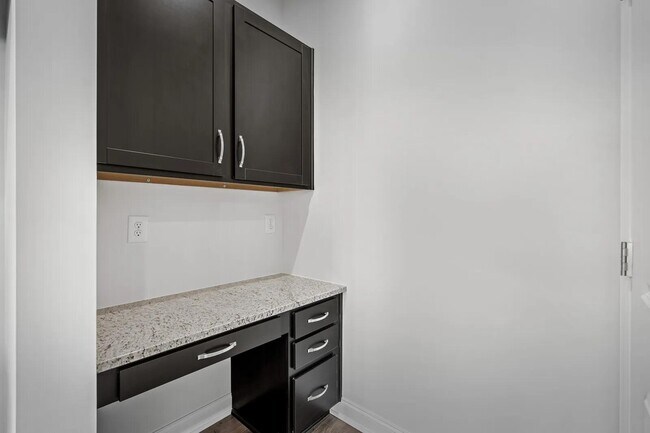
Estimated payment $1,939/month
Highlights
- New Construction
- Clubhouse
- Loft
About This Home
Welcome to the Blackwell, our model floor plan that will be finished with our popular Traditional curated design collection! This home offers a seamless blend of traditional charm and contemporary luxury. You will love the open concept living area, perfect for entertaining or enjoying a quiet retreat. Prepare meals in this stunning kitchen with high-end finishes, large island and unique kitchen pantry/desk nook! The covered outdoor patio is found off the family room. While you explore the floor plan, you'll notice conveniences like a drop zone entry from the garage with a coat closet and private half bath. The second floor hosts a large primary suite with an oversized walk-in closet and double vanity in the primary bath! A loft area provides supreme versatility. On the other side of the loft area, you'll find a hall bath and two spacious bedrooms w/ large closet and large laundry room.
Sales
| Thursday | 10:00 AM - 6:00 PM |
| Friday | 10:00 AM - 6:00 PM |
| Saturday | 10:00 AM - 6:00 PM |
| Sunday | 12:00 PM - 6:00 PM |
| Monday | 10:00 AM - 6:00 PM |
| Tuesday | 10:00 AM - 6:00 PM |
| Wednesday | 10:00 AM - 6:00 PM |
Townhouse Details
Home Type
- Townhome
Est. Annual Taxes
- $573
Parking
- 2 Car Garage
Home Design
- New Construction
Interior Spaces
- 2-Story Property
- Loft
Bedrooms and Bathrooms
- 3 Bedrooms
Community Details
- Clubhouse
Map
Other Move In Ready Homes in Bear Creek by Drees Homes - Bear Creek Glen
About the Builder
- Bear Creek by Drees Homes - Bear Creek Glen
- Bear Creek by Drees Homes - Bear Creek Overlook
- Bear Springs
- Quail Run Meadows
- Marlon's Creek
- 0 Lasea Rd Unit RTC2908032
- 1696 Blackburn Ln
- 2300 Lee Rd
- 0 Old Highway 99 Unit RTC2958557
- 2350 Joe Brown Rd
- 0 Cliff Amos Rd Unit RTC2680993
- 2079 Rock Springs Rd
- 0 Center Star Rd Unit RTC2975047
- 0 Center Star Rd Unit RTC2975039
- 0 Center Star Rd Unit RTC2975036
- 0 Center Star Rd Unit RTC2975035
- 0 Center Star Rd Unit RTC2975032
- 0 Center Star Rd Unit RTC2975030
- 0 John Sharp Rd
- 0 Greens Mill Rd
