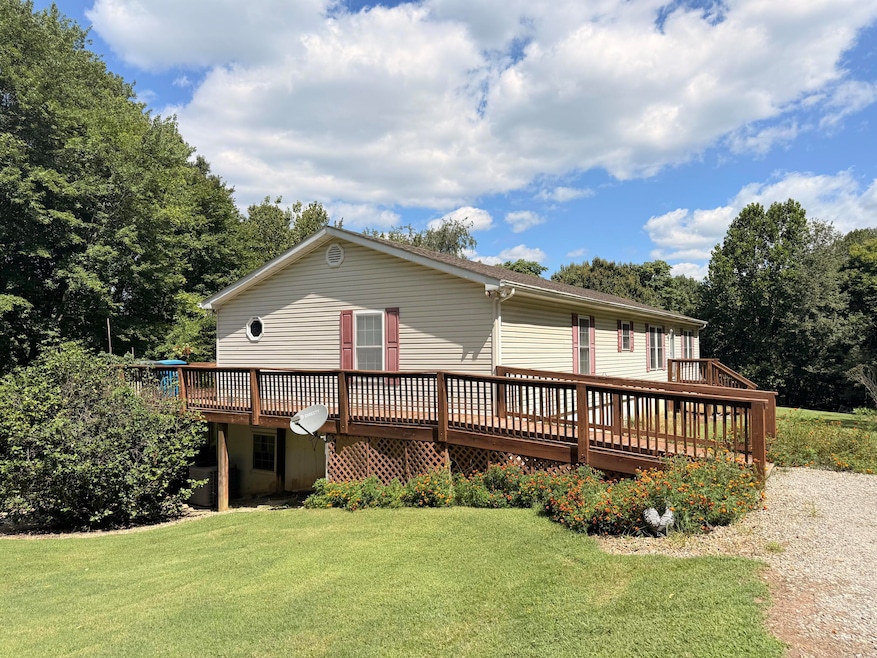
2204 Ridge Rd Roanoke, VA 24014
Riverdale NeighborhoodEstimated payment $1,940/month
Highlights
- Hot Property
- Mountain View
- No HOA
- 2.04 Acre Lot
- Cathedral Ceiling
- Screened Porch
About This Home
Welcome to 2204 Ridge Rd, a versatile and beautifully maintained 4-bedroom, 3.5-bath home set on just over 2 peaceful acres in the highly desirable 24014 zip code of Roanoke.Designed for both comfort and flexibility, this property features handicap-accessible main-level living and a dedicated home office, making it ideal for remote work, aging-in-place, or multi-generational living.The main floor offers an open and functional layout with generous living and dining spaces, a spacious kitchen, and plenty of natural light throughout. The primary suite and additional bedrooms provide ample privacy, while three full bathrooms and a half bath ensure convenience for family and guests alike. A main-level laundry room adds everyday ease.
Listing Agent
KELLER WILLIAMS REALTY ROANOKE License #0225240679 Listed on: 08/25/2025

Home Details
Home Type
- Single Family
Est. Annual Taxes
- $3,657
Year Built
- Built in 2002
Lot Details
- 2.04 Acre Lot
- Fenced Yard
- Level Lot
- Garden
Interior Spaces
- 1-Story Property
- Cathedral Ceiling
- Ceiling Fan
- Gas Log Fireplace
- Sliding Doors
- Family Room with Fireplace
- Screened Porch
- Storage
- Mountain Views
- Storm Doors
Kitchen
- Breakfast Area or Nook
- Electric Range
- Built-In Microwave
- Dishwasher
Bedrooms and Bathrooms
- 4 Bedrooms | 3 Main Level Bedrooms
- In-Law or Guest Suite
Laundry
- Laundry on main level
- Dryer
- Washer
Basement
- Walk-Out Basement
- Basement Fills Entire Space Under The House
Parking
- 8 Open Parking Spaces
- Off-Street Parking
Outdoor Features
- Patio
Schools
- Garden City Elementary School
- Patrick Henry High School
Utilities
- Central Air
- Heat Pump System
- Electric Water Heater
Community Details
- No Home Owners Association
- Riverdale Subdivision
Listing and Financial Details
- Legal Lot and Block 3A / 21
Map
Home Values in the Area
Average Home Value in this Area
Tax History
| Year | Tax Paid | Tax Assessment Tax Assessment Total Assessment is a certain percentage of the fair market value that is determined by local assessors to be the total taxable value of land and additions on the property. | Land | Improvement |
|---|---|---|---|---|
| 2024 | $3,943 | $274,900 | $33,100 | $241,800 |
| 2023 | $3,657 | $246,700 | $30,100 | $216,600 |
| 2022 | $2,768 | $205,500 | $23,000 | $182,500 |
| 2021 | $2,356 | $193,100 | $19,200 | $173,900 |
| 2020 | $2,416 | $179,500 | $17,800 | $161,700 |
| 2019 | $2,313 | $171,100 | $16,800 | $154,300 |
| 2018 | $2,207 | $163,300 | $16,800 | $146,500 |
| 2017 | $2,109 | $163,100 | $16,800 | $146,300 |
| 2016 | $2,154 | $166,800 | $16,800 | $150,000 |
| 2015 | $1,994 | $168,400 | $16,800 | $151,600 |
| 2014 | $1,994 | $168,400 | $16,800 | $151,600 |
Property History
| Date | Event | Price | Change | Sq Ft Price |
|---|---|---|---|---|
| 08/28/2025 08/28/25 | Pending | -- | -- | -- |
| 08/25/2025 08/25/25 | For Sale | $299,999 | -- | $76 / Sq Ft |
Mortgage History
| Date | Status | Loan Amount | Loan Type |
|---|---|---|---|
| Closed | $90,000 | Credit Line Revolving | |
| Closed | $98,750 | New Conventional | |
| Closed | $35,000 | Credit Line Revolving |
Similar Homes in Roanoke, VA
Source: Roanoke Valley Association of REALTORS®
MLS Number: 920389
APN: 4431105
- 2332 Rutrough Rd SE
- 1728 Marvin St SE
- 1907 Redwood Rd SE
- 1719 Gordon Ave SE
- 1620 Redwood Rd SE
- 1513 Carlisle Ave SE
- 1425 Carlisle Ave SE
- 1524 Rosewalk Ln
- 1602,1610 Rutrough Rd SE
- 2603 Rutrough Rd
- 2602 Mount Pleasant Blvd SE
- 0 Buena Vista Blvd SE
- 1349 Rose Ave SE
- 1109 Morehead Ave SE
- 2750 Rutrough Rd SE
- 114 Oxford Square
- 101 Oxford Square
- 1012 Morehead Ave SE
- 3091 Pitzer Rd
- 2208 Kenwood Blvd SE






