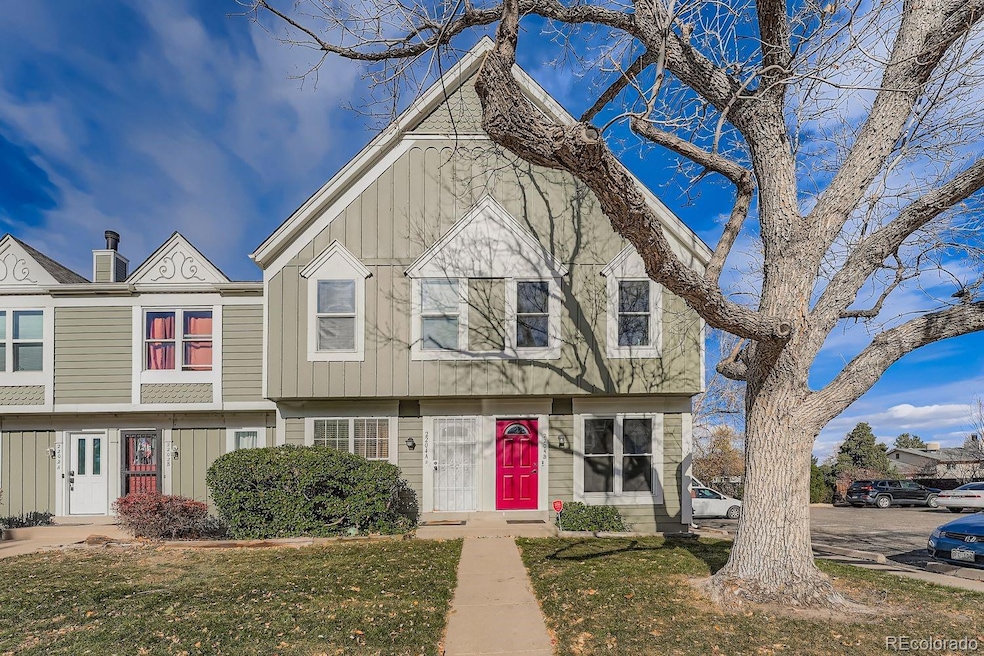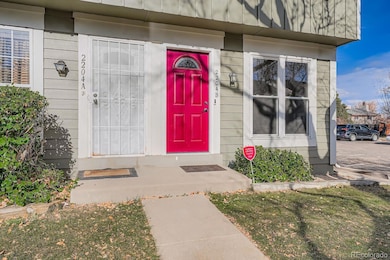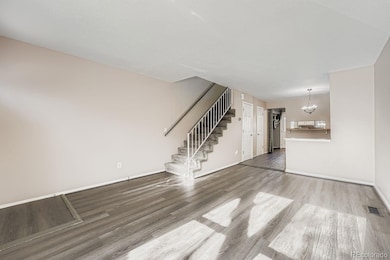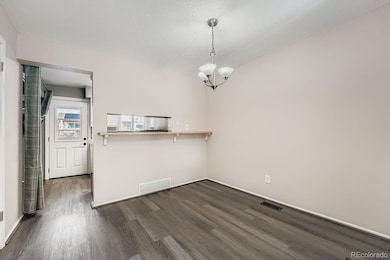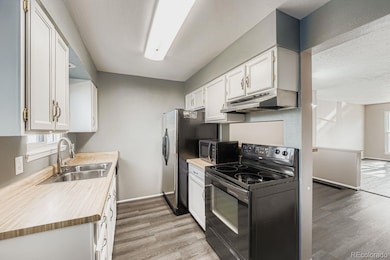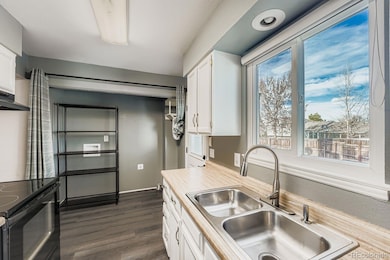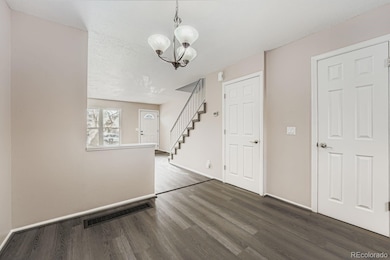2204 S Jasper Way Unit B Aurora, CO 80013
Horseshoe Park NeighborhoodEstimated payment $1,967/month
Highlights
- No Units Above
- Living Room
- Forced Air Heating and Cooling System
- Primary Bedroom Suite
- Laundry Room
- Dining Room
About This Home
Welcome to this meticulously maintained end-unit townhome, where thoughtful design and effortless living come together. From the moment you step inside, you'll feel instantly at home in the bright, open living room, which flows seamlessly into the dining area and kitchen - an ideal layout for both everyday living and easy entertaining. The main floor also includes a convenient half bathroom for guests, along with a dedicated laundry closet for added functionality. Upstairs, you’ll find two spacious bedrooms, each with its own private en-suite bathroom. Whether you need a home office, guest room, or a comfortable space for a roommate, this versatile layout offers both comfort and privacy. Enjoy the added convenience of a reserved parking space located just steps from your front door. Additional features you won’t want to miss include newer carpet, newer custom Hunter Douglas blinds, newer windows and both doors (doors and windows come with a transferable lifetime warranty) - offering improved energy efficiency and a quieter, more comfortable home.
Well cared for and truly move-in ready, this townhome blends comfort, convenience, and peace of mind. Step inside and experience it for yourself - Schedule your showing today!
Listing Agent
Compass - Denver Brokerage Email: jessica.argo@compass.com,720-744-2315 License #100067623 Listed on: 11/20/2025

Co-Listing Agent
Compass - Denver Brokerage Email: jessica.argo@compass.com,720-744-2315
Townhouse Details
Home Type
- Townhome
Est. Annual Taxes
- $1,695
Year Built
- Built in 1982
Lot Details
- 566 Sq Ft Lot
- No Units Above
- End Unit
- No Units Located Below
- 1 Common Wall
- South Facing Home
HOA Fees
- $347 Monthly HOA Fees
Home Design
- Frame Construction
- Composition Roof
- Vinyl Siding
Interior Spaces
- 1,008 Sq Ft Home
- 2-Story Property
- Living Room
- Dining Room
- Laundry Room
Kitchen
- Oven
- Range
- Microwave
- Dishwasher
- Disposal
Flooring
- Carpet
- Laminate
Bedrooms and Bathrooms
- 2 Bedrooms
- Primary Bedroom Suite
- En-Suite Bathroom
Parking
- 1 Parking Space
- Paved Parking
Schools
- Yale Elementary School
- Columbia Middle School
- Gateway High School
Utilities
- Forced Air Heating and Cooling System
- Natural Gas Connected
Listing and Financial Details
- Exclusions: Seller's personal property and any staging items.
- Assessor Parcel Number 031459613
Community Details
Overview
- Association fees include insurance, ground maintenance, maintenance structure, snow removal, trash, water
- Westwind Management Association, Phone Number (303) 369-1800
- Hearthstone Subdivision
Pet Policy
- Dogs and Cats Allowed
Map
Home Values in the Area
Average Home Value in this Area
Tax History
| Year | Tax Paid | Tax Assessment Tax Assessment Total Assessment is a certain percentage of the fair market value that is determined by local assessors to be the total taxable value of land and additions on the property. | Land | Improvement |
|---|---|---|---|---|
| 2024 | $1,644 | $17,688 | -- | -- |
| 2023 | $1,644 | $17,688 | $0 | $0 |
| 2022 | $1,607 | $15,999 | $0 | $0 |
| 2021 | $1,658 | $15,999 | $0 | $0 |
| 2020 | $1,616 | $15,516 | $0 | $0 |
| 2019 | $1,607 | $15,516 | $0 | $0 |
| 2018 | $1,343 | $12,701 | $0 | $0 |
| 2017 | $1,168 | $12,701 | $0 | $0 |
| 2016 | $891 | $9,480 | $0 | $0 |
| 2015 | $860 | $9,480 | $0 | $0 |
| 2014 | $514 | $5,461 | $0 | $0 |
| 2013 | -- | $7,620 | $0 | $0 |
Property History
| Date | Event | Price | List to Sale | Price per Sq Ft |
|---|---|---|---|---|
| 11/20/2025 11/20/25 | For Sale | $280,000 | -- | $278 / Sq Ft |
Purchase History
| Date | Type | Sale Price | Title Company |
|---|---|---|---|
| Warranty Deed | $268,000 | Land Title Guarantee Company | |
| Warranty Deed | $95,000 | Title America | |
| Special Warranty Deed | $54,000 | Title America | |
| Trustee Deed | -- | None Available | |
| Warranty Deed | $117,500 | Security Title | |
| Warranty Deed | $71,000 | -- | |
| Warranty Deed | $60,900 | Land Title | |
| Quit Claim Deed | -- | -- | |
| Deed | -- | -- | |
| Deed | -- | -- | |
| Deed | -- | -- | |
| Deed | -- | -- | |
| Deed | -- | -- | |
| Deed | -- | -- | |
| Deed | -- | -- | |
| Deed | -- | -- |
Mortgage History
| Date | Status | Loan Amount | Loan Type |
|---|---|---|---|
| Open | $227,800 | New Conventional | |
| Previous Owner | $86,579 | FHA | |
| Previous Owner | $94,000 | Purchase Money Mortgage | |
| Previous Owner | $70,563 | FHA | |
| Previous Owner | $60,736 | FHA | |
| Closed | $23,500 | No Value Available |
Source: REcolorado®
MLS Number: 6931506
APN: 1975-29-2-21-006
- 2150 S Idalia St
- 2082 S Helena St Unit A
- 15532 E Pacific Place
- 15512 E Pacific Place
- 16026 E Warren Place
- 2493 S Kalispell Cir
- 1990 S Helena St Unit H
- 2145 S Lewiston St
- 15671 E Atlantic Cir
- 1920 S Helena St Unit A
- 1920 S Hannibal St Unit A
- 15069 E Caspian Place
- 2463 S Memphis Way
- 14989 E Pacific Place
- 15880 E Utah Place
- 2497 S Mobile St
- 1849 S Helena St
- 2615 S Laredo Ct
- 2229 S Elkhart St
- 16497 E Vassar Ave
- 15400 E Evans Ave
- 15601 E Caspian Cir
- 2010 S Hannibal St Unit C
- 2002 S Helena St
- 2001 S Helena St
- 16508 E Wesley Ave
- 2557 S Memphis Way
- 15135 E Bails Place
- 2241 S Buckley Rd Unit 101
- 1599 S Ivory Cir
- 14355 E Harvard Ave
- 2892 S Mobile St
- 1520 S Evanston St
- 1474 S Helena Cir
- 14390 E Marina Dr Unit 204
- 14300 E Marina Dr Unit 207
- 2337 S Blackhawk St
- 14192 E Colorado Dr
- 14794 E Florida Ave
- 14095 E Evans Ave
