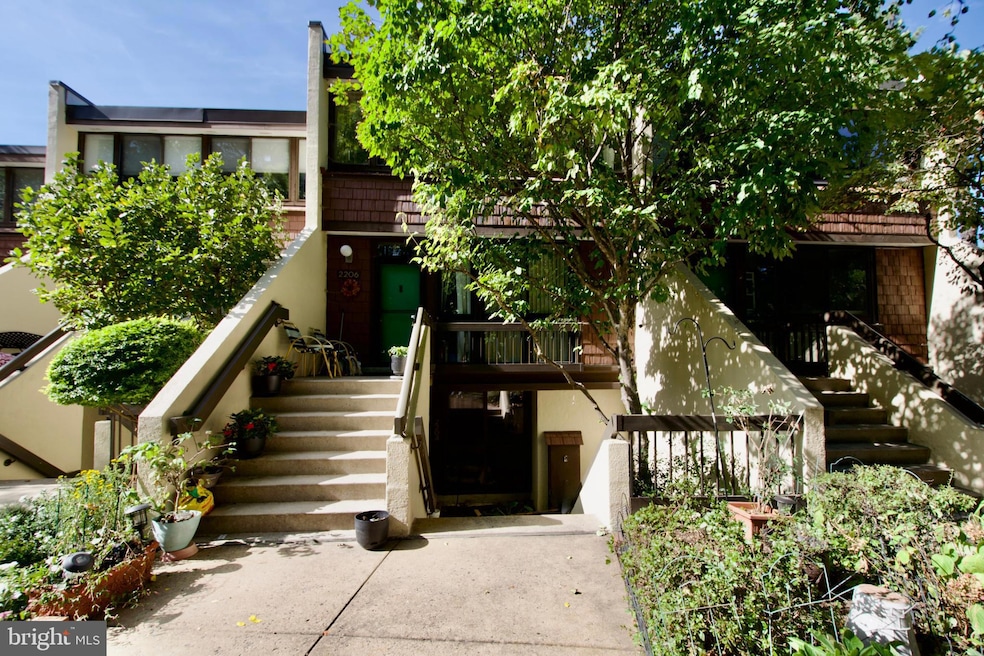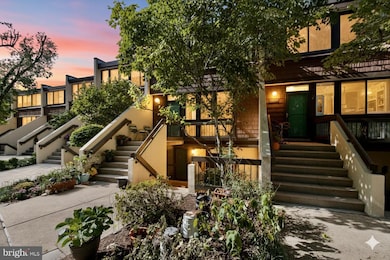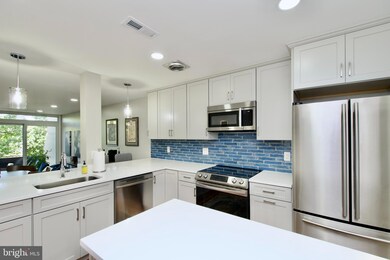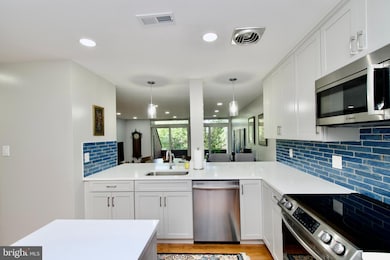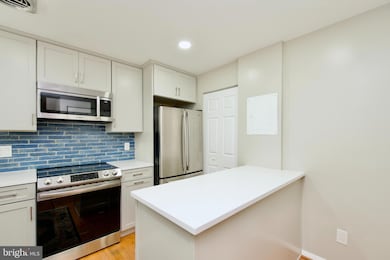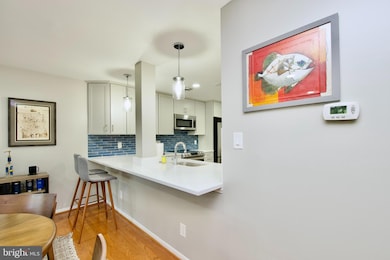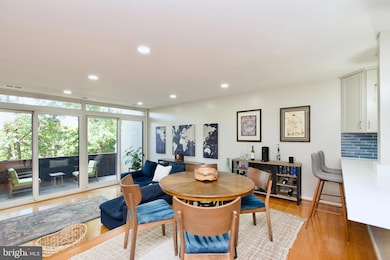2204 S Quincy St Unit 1 Arlington, VA 22204
Green Valley NeighborhoodEstimated payment $4,045/month
Highlights
- View of Trees or Woods
- Contemporary Architecture
- 1 Fireplace
- Gunston Middle School Rated A-
- Wood Flooring
- 4-minute walk to Fort Barnard Park
About This Home
Welcome to this stunning 2-bedroom, 2.5-bath townhome-style condo in one of Arlington’s most charming and commuter-friendly communities—Concord Mews. This beautifully renovated home offers the perfect blend of modern design, comfort, and unbeatable location just moments from the Village at Shirlington. Step inside to discover: A spacious open-concept living and dining area with a dramatic wall of glass and sliding door to your private balcony overlooking tranquil trees. A fully remodeled kitchen (2023) with an island, sleek cabinetry, and updated appliances—perfect for entertaining. Two luxurious primary suites, each with its own private, remodeled full bath (2022)—ideal for guests, roommates, or remote work setups. A convenient powder room on the main level. New hot water heater (2023). Two serene outdoor spaces: a large balcony with treetop views and a welcoming front patio with secure exterior storage. Enjoy low-maintenance living with: Two resident parking passes + guest passes. A pet-friendly community with beautifully maintained grounds and a refreshing community pool. Ample guest and street parking. Location, Location, Location: Just a short walk to the Village at Shirlington, offering restaurants, coffee shops, Harris Teeter, a movie theater, library, and more. You're also surrounded by parks and trails, including: Shirlington Dog Park, Fort Barnard Park, Barcroft Park and The W&OD Trail. Enjoy quick access to Washington, D.C., The Pentagon, Reagan National Airport, Amazon HQ2, Tysons, Old Town Alexandria, and all major Northern Virginia roadways. This is a rare opportunity to own a fully updated home that offers the space and privacy of a townhome with the ease of condo living in one of Arlington’s most desirable and convenient neighborhoods. Seller prefers Key Title.
Listing Agent
(703) 855-6384 ray@talktoray.com Samson Properties License #0225027616 Listed on: 10/07/2025

Townhouse Details
Home Type
- Townhome
Est. Annual Taxes
- $5,655
Year Built
- Built in 1976
Lot Details
- Property is in excellent condition
HOA Fees
- $675 Monthly HOA Fees
Home Design
- Contemporary Architecture
- Brick Exterior Construction
- Block Foundation
Interior Spaces
- 1,312 Sq Ft Home
- Property has 2 Levels
- 1 Fireplace
- Views of Woods
- Dryer
Kitchen
- Electric Oven or Range
- Built-In Microwave
- Dishwasher
- Stainless Steel Appliances
- Disposal
Flooring
- Wood
- Tile or Brick
Bedrooms and Bathrooms
- 2 Bedrooms
Parking
- 2 Open Parking Spaces
- 2 Parking Spaces
- Parking Lot
- Unassigned Parking
Outdoor Features
- Balcony
- Patio
- Outdoor Storage
Schools
- Abingdon Elementary School
- Gunston Middle School
- Wakefield High School
Utilities
- Forced Air Heating and Cooling System
- Heat Pump System
- Electric Water Heater
Listing and Financial Details
- Assessor Parcel Number 31-017-131
Community Details
Overview
- Association fees include common area maintenance, lawn maintenance, management, recreation facility, road maintenance, exterior building maintenance, reserve funds, snow removal, sewer, water, trash
- Concord Mews Community
- Concord Mews Subdivision
Amenities
- Common Area
Recreation
- Community Pool
Pet Policy
- Pets Allowed
Map
Home Values in the Area
Average Home Value in this Area
Tax History
| Year | Tax Paid | Tax Assessment Tax Assessment Total Assessment is a certain percentage of the fair market value that is determined by local assessors to be the total taxable value of land and additions on the property. | Land | Improvement |
|---|---|---|---|---|
| 2025 | $5,655 | $547,400 | $101,000 | $446,400 |
| 2024 | $5,235 | $506,800 | $101,000 | $405,800 |
| 2023 | $5,179 | $502,800 | $101,000 | $401,800 |
| 2022 | $4,945 | $480,100 | $101,000 | $379,100 |
| 2021 | $4,759 | $462,000 | $101,000 | $361,000 |
| 2020 | $4,343 | $423,300 | $52,500 | $370,800 |
| 2019 | $4,305 | $419,600 | $52,500 | $367,100 |
| 2018 | $3,885 | $386,200 | $52,500 | $333,700 |
| 2017 | $3,725 | $370,300 | $52,500 | $317,800 |
| 2016 | $3,639 | $367,200 | $52,500 | $314,700 |
| 2015 | $3,754 | $376,900 | $52,500 | $324,400 |
| 2014 | $3,571 | $358,500 | $52,500 | $306,000 |
Property History
| Date | Event | Price | List to Sale | Price per Sq Ft |
|---|---|---|---|---|
| 10/22/2025 10/22/25 | Price Changed | $550,000 | -1.8% | $419 / Sq Ft |
| 10/07/2025 10/07/25 | For Sale | $560,000 | -- | $427 / Sq Ft |
Purchase History
| Date | Type | Sale Price | Title Company |
|---|---|---|---|
| Deed | -- | None Listed On Document | |
| Deed | $172,000 | -- | |
| Deed | $143,000 | -- |
Mortgage History
| Date | Status | Loan Amount | Loan Type |
|---|---|---|---|
| Previous Owner | $163,400 | No Value Available | |
| Previous Owner | $138,300 | No Value Available |
Source: Bright MLS
MLS Number: VAAR2063896
APN: 31-017-131
- 2246 S Randolph St Unit 1
- 2100 S Quebec St
- 2444 S Oakland St
- 2020 S Pollard St
- 3723 Kemper Rd
- 3705 S Four Mile Run Dr
- 4519 28th Rd S Unit A
- 4119 S Four Mile Run Dr Unit 404
- 4163 S Four Mile Run Dr Unit 301
- 3625 S Four Mile Run Dr
- 4127 S Four Mile Run Dr Unit 304
- 3607 25th St S
- 4175 S Four Mile Run Dr Unit B
- 2592 G S Arlington Mill Dr Unit 7
- 1805 S Pollard St
- 2109 S Lowell St
- 4141 S Four Mile Run Dr Unit 201
- 2833 S Wakefield St Unit C
- 4195 S Four Mile Run Dr Unit 203
- 2446 S Walter Reed Dr Unit 2
- 2444 S Oakland St
- 3729 S Four Mile Run Dr
- 2534 S Arlington Mill Dr Unit B
- 2104 S Nelson St
- 4115 D S Four Mile Run Dr
- 2136 S Monroe St
- 1917 S Quebec St
- 4069 S Four Mile Run Dr Unit 401
- 3621 S Kemper Rd
- 4163 S Four Mile Run Dr Unit 204
- 1900 S Randolph St Unit A
- 4531 28th Rd S Unit C
- 2470 S Lowell St
- 2823 S Wakefield St Unit C
- 4149 S Four Mile Run Dr Unit 304
- 4151 S Four Mile Run Dr Unit 203
- 2720 S Arlington Mill Dr Unit 1102
- 2911 B S Woodley St Unit 2
- 4615 28th Rd S Unit B
- 2911 D S Woodstock St Unit 4
