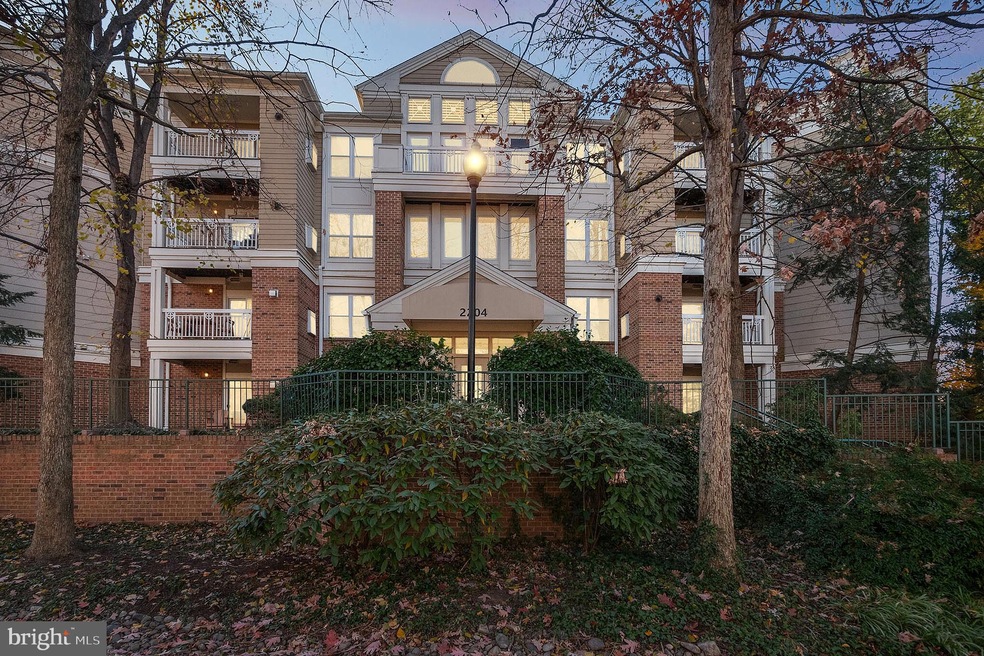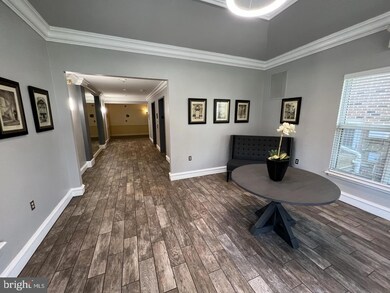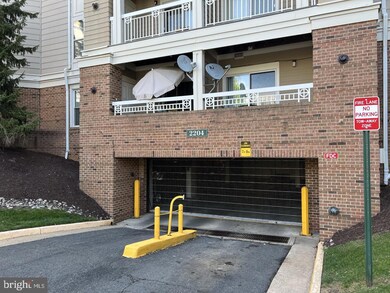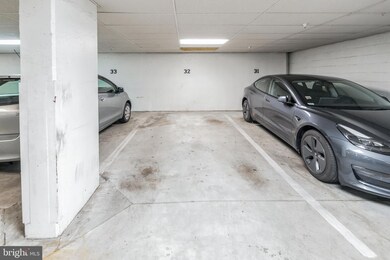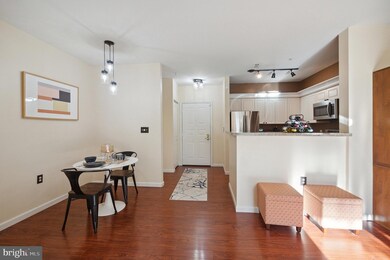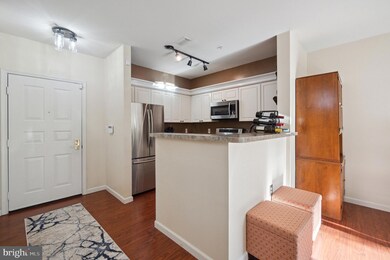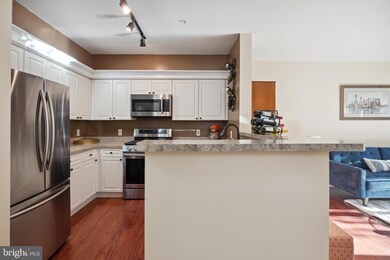
2204 Westcourt Ln Unit 116 Herndon, VA 20170
Highlights
- Fitness Center
- Garden View
- Community Pool
- Traditional Architecture
- Corner Lot
- Community Center
About This Home
As of December 2023**NOW STAGED** We look forward to you touring 2204 Westcourt Lane 116 in the sought-after Worldgate community. A ground-floor unit in a secure building with an underground parking space plus additional above ground permit parking space within a few minutes to Amazon Web Services & the Silver Line! This one bedroom & one bath features an updated kitchen with stainless steel appliances, a breakfast bar, ample cabinets & counter space. The unit has laminate flooring throughout & a separate dining area. The large living room features a gas fireplace and access to your covered private patio that has an eastern exposure. The bedroom features a large walk-in closet, an additional closet. & a private entrance to the bathroom. Recent upgrades include new windows( 2023), Full size front loading stackable washer/dryer. Other upgrades include the Water Hater (2018) & HVAC (2021). Additional visiting parking is located at the rear of the community. Other condo amenities include access to 2 outdoor pools, and a clubhouse with a fitness center & on-site property management. The property is located minutes to routes 286,267,28 & 7, Reston Town Center, Dulles Airport, Tysons & Loudon County. Great restaurants and shopping choices are within a short walking distance. Please check with your lender regarding FHA financing.
Property Details
Home Type
- Condominium
Est. Annual Taxes
- $3,159
Year Built
- Built in 1998
Lot Details
- No Units Located Below
- Two or More Common Walls
- South Facing Home
- Property is in very good condition
HOA Fees
- $360 Monthly HOA Fees
Parking
- Assigned Subterranean Space
- Parking Lot
- Surface Parking
- Parking Space Conveys
- Unassigned Parking
Property Views
- Garden
- Courtyard
Home Design
- Traditional Architecture
- Brick Exterior Construction
- Fiberglass Roof
Interior Spaces
- 810 Sq Ft Home
- Property has 1 Level
- Fireplace Mantel
- Gas Fireplace
- Triple Pane Windows
- Sliding Doors
- Living Room
- Combination Kitchen and Dining Room
- Laminate Flooring
- Alarm System
Kitchen
- Gas Oven or Range
- Self-Cleaning Oven
- Built-In Microwave
- Ice Maker
- Dishwasher
- Stainless Steel Appliances
- Disposal
Bedrooms and Bathrooms
- 1 Main Level Bedroom
- En-Suite Primary Bedroom
- En-Suite Bathroom
- 1 Full Bathroom
Laundry
- Laundry in unit
- Front Loading Dryer
Accessible Home Design
- Halls are 36 inches wide or more
- Garage doors are at least 85 inches wide
Outdoor Features
- Patio
- Exterior Lighting
Schools
- Herndon High School
Utilities
- Forced Air Heating and Cooling System
- Vented Exhaust Fan
- Natural Gas Water Heater
- Cable TV Available
Listing and Financial Details
- Assessor Parcel Number 0164 14010116
Community Details
Overview
- Association fees include exterior building maintenance, insurance, pool(s), reserve funds, road maintenance, sewer, snow removal, water
- $250 Other One-Time Fees
- Low-Rise Condominium
- Worldgate Condos
- Built by CHARLES E. SMITH
- Worldgate Condo Subdivision, Longwood Floorplan
- Worldgate Community
- Property Manager
- Planned Unit Development
Amenities
- Community Center
- Party Room
- 2 Elevators
Recreation
- Fitness Center
- Community Pool
Pet Policy
- Dogs and Cats Allowed
Security
- Fire and Smoke Detector
Ownership History
Purchase Details
Home Financials for this Owner
Home Financials are based on the most recent Mortgage that was taken out on this home.Purchase Details
Home Financials for this Owner
Home Financials are based on the most recent Mortgage that was taken out on this home.Purchase Details
Home Financials for this Owner
Home Financials are based on the most recent Mortgage that was taken out on this home.Purchase Details
Home Financials for this Owner
Home Financials are based on the most recent Mortgage that was taken out on this home.Purchase Details
Home Financials for this Owner
Home Financials are based on the most recent Mortgage that was taken out on this home.Purchase Details
Home Financials for this Owner
Home Financials are based on the most recent Mortgage that was taken out on this home.Similar Homes in Herndon, VA
Home Values in the Area
Average Home Value in this Area
Purchase History
| Date | Type | Sale Price | Title Company |
|---|---|---|---|
| Deed | $288,000 | Title Resources Guaranty | |
| Deed | $209,900 | New World Title | |
| Warranty Deed | $231,139 | -- | |
| Deed | $219,900 | -- | |
| Deed | $86,500 | -- | |
| Deed | $89,700 | -- |
Mortgage History
| Date | Status | Loan Amount | Loan Type |
|---|---|---|---|
| Open | $288,000 | VA | |
| Previous Owner | $203,603 | New Conventional | |
| Previous Owner | $150,240 | New Conventional | |
| Previous Owner | $175,900 | New Conventional | |
| Previous Owner | $64,875 | No Value Available | |
| Previous Owner | $67,275 | No Value Available |
Property History
| Date | Event | Price | Change | Sq Ft Price |
|---|---|---|---|---|
| 07/31/2025 07/31/25 | For Sale | $310,000 | +7.6% | $383 / Sq Ft |
| 12/22/2023 12/22/23 | Sold | $288,000 | -0.7% | $356 / Sq Ft |
| 11/28/2023 11/28/23 | Pending | -- | -- | -- |
| 11/28/2023 11/28/23 | Price Changed | $289,995 | 0.0% | $358 / Sq Ft |
| 11/14/2023 11/14/23 | Price Changed | $290,000 | -1.7% | $358 / Sq Ft |
| 11/01/2023 11/01/23 | For Sale | $295,000 | 0.0% | $364 / Sq Ft |
| 05/05/2022 05/05/22 | Rented | $1,600 | 0.0% | -- |
| 05/04/2022 05/04/22 | Under Contract | -- | -- | -- |
| 04/28/2022 04/28/22 | For Rent | $1,600 | +3.2% | -- |
| 06/10/2021 06/10/21 | Rented | $1,550 | -1.6% | -- |
| 06/01/2021 06/01/21 | For Rent | $1,575 | 0.0% | -- |
| 10/18/2017 10/18/17 | Sold | $209,900 | 0.0% | $259 / Sq Ft |
| 08/26/2017 08/26/17 | Pending | -- | -- | -- |
| 08/23/2017 08/23/17 | For Sale | $209,900 | 0.0% | $259 / Sq Ft |
| 08/23/2017 08/23/17 | Off Market | $209,900 | -- | -- |
Tax History Compared to Growth
Tax History
| Year | Tax Paid | Tax Assessment Tax Assessment Total Assessment is a certain percentage of the fair market value that is determined by local assessors to be the total taxable value of land and additions on the property. | Land | Improvement |
|---|---|---|---|---|
| 2024 | $3,694 | $260,430 | $50,000 | $210,430 |
| 2023 | $3,160 | $227,550 | $46,000 | $181,550 |
| 2022 | $3,024 | $214,670 | $43,000 | $171,670 |
| 2021 | $2,422 | $206,410 | $41,000 | $165,410 |
| 2020 | $2,443 | $206,410 | $41,000 | $165,410 |
| 2019 | $2,285 | $193,090 | $39,000 | $154,090 |
| 2018 | $2,199 | $191,180 | $38,000 | $153,180 |
| 2017 | $2,134 | $183,830 | $37,000 | $146,830 |
| 2016 | $2,052 | $177,140 | $35,000 | $142,140 |
| 2015 | $1,977 | $177,140 | $35,000 | $142,140 |
| 2014 | $1,900 | $170,670 | $34,000 | $136,670 |
Agents Affiliated with this Home
-
T
Seller's Agent in 2025
TRACY BAPTISTE
Coldwell Banker (NRT-Southeast-MidAtlantic)
(703) 615-8009
1 in this area
13 Total Sales
-

Seller's Agent in 2023
Steve Falkowitz
Samson Properties
(571) 308-2857
3 in this area
40 Total Sales
-

Seller's Agent in 2022
William Restrepo
Samson Properties
(413) 883-4252
80 Total Sales
-
A
Seller Co-Listing Agent in 2022
Ashley Escalera
Samson Properties
(808) 753-9088
-

Buyer's Agent in 2022
Bob Frazier
Samson Properties
(703) 407-4053
9 Total Sales
-

Buyer's Agent in 2021
Richard Larkin
KW Metro Center
(703) 386-7911
20 Total Sales
Map
Source: Bright MLS
MLS Number: VAFX2152002
APN: 0164-14010116
- 12919 Alton Square Unit 307
- 12919 Alton Square Unit 116
- 2204 Westcourt Ln Unit 313
- 2204 Westcourt Ln Unit 201
- 2204 Westcourt Ln Unit 311
- 12915 Alton Square Unit 307
- 2203 Westcourt Ln Unit 304
- 2109 Highcourt Ln Unit 203
- 2201 Westcourt Ln Unit 302
- 12901 Alton Square Unit 102
- 12920 Sunrise Ridge Alley Unit 65
- 13039 Hattontown Square
- 413 Maple Ct
- 12958 Centre Park Cir Unit 219
- 719 Palmer Dr
- 12953 Centre Park Cir Unit 222
- 12953 Centre Park Cir Unit 218
- 12949 Centre Park Cir Unit 302
- 12956 Centre Park Cir Unit 417
- 12945 Centre Park Cir Unit 310
