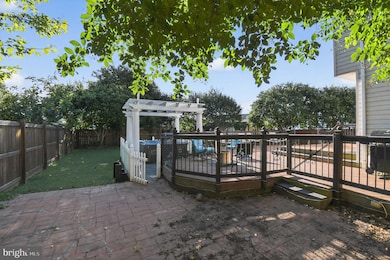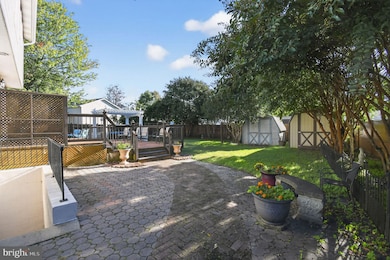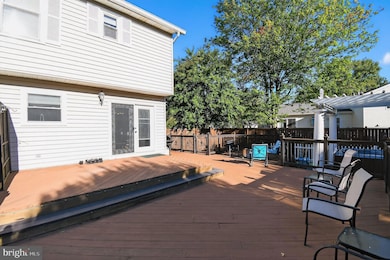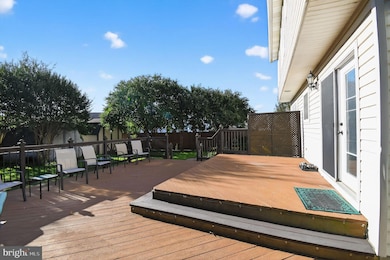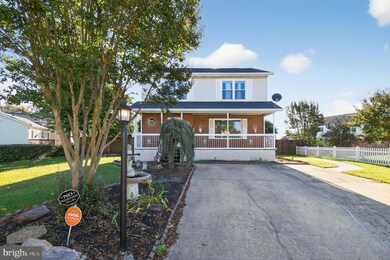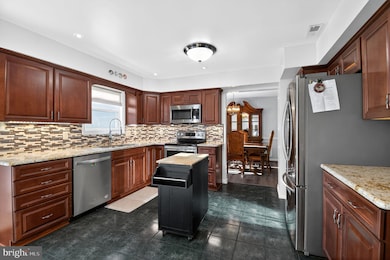22040 Caravel Ct Great Mills, MD 20634
Highlights
- Colonial Architecture
- Traditional Floor Plan
- Formal Dining Room
- Deck
- Furnished
- Electric Vehicle Charging Station
About This Home
FURNISHED RENTAL - Total 2,600 sq. ft. Move in ready - Close to NAVAIR, Restaurants, Shopping, Grocery, Recreation Parks and so much more. The kitchen has been recently upgraded with stainless steel appliances, ceramic tile floors, beautiful cabinets and granite counters, space for a kitchen table and chairs and a stand alone freezer. Through the sliding doors enter your massive fenced in back yard featuring a huge deck, two sheds, two separate brick patio areas and a hot tub. Lots of outdoor space for entertaining, letting the dog and/or kids run freely. Also on the main level, there is a half bath, separate living and dining rooms with LVP flooring ... plenty of space for stretching out. Upstairs you will find three bedrooms, hallway bathroom, a primary bedroom with a walk in closet and a recently renovated primary bathroom that has ceramic floors, double sinks and a huge shower stall. The basement offers additional living space, half bath, storage room with laundry, a bonus room and access to the backyard. Bonus feature - house has an electric Level 2 charger for electric cars! This rental is available for move in on 10/25/25.
Listing Agent
(301) 636-0234 sharyncrump@gmail.com RE/MAX Realty Group License #SP200204428 Listed on: 10/16/2025

Home Details
Home Type
- Single Family
Est. Annual Taxes
- $3,726
Year Built
- Built in 1993
Lot Details
- 9,358 Sq Ft Lot
- Back Yard Fenced
- Board Fence
- Property is zoned RL
HOA Fees
- $7 Monthly HOA Fees
Home Design
- Colonial Architecture
- Slab Foundation
- Vinyl Siding
- Brick Front
Interior Spaces
- Property has 3 Levels
- Traditional Floor Plan
- Furnished
- Ceiling Fan
- Formal Dining Room
- Carpet
- Finished Basement
Kitchen
- Eat-In Country Kitchen
- Electric Oven or Range
- Built-In Microwave
- Dishwasher
- Stainless Steel Appliances
- Disposal
Bedrooms and Bathrooms
- 3 Bedrooms
- En-Suite Bathroom
- Walk-In Closet
Laundry
- Laundry Room
- Laundry on lower level
- Electric Dryer
- Washer
Parking
- 2 Parking Spaces
- 2 Driveway Spaces
Outdoor Features
- Deck
- Enclosed Patio or Porch
- Shed
Schools
- Great Mills High School
Utilities
- Central Air
- Heat Pump System
- Vented Exhaust Fan
- Electric Water Heater
- Cable TV Available
Listing and Financial Details
- Residential Lease
- Security Deposit $3,000
- Tenant pays for cable TV, all utilities, electricity, water, insurance
- The owner pays for association fees
- Rent includes furnished
- No Smoking Allowed
- 12-Month Lease Term
- Available 10/18/25
- Assessor Parcel Number 1908110697
Community Details
Overview
- Heards Estates Subdivision
- Electric Vehicle Charging Station
Pet Policy
- Pets allowed on a case-by-case basis
Map
Source: Bright MLS
MLS Number: MDSM2027684
APN: 08-110697
- 22033 Saint Gabriels Cir
- 45756 Horsehead Rd
- 45655 Centerview Ln
- 22190 Goldenrod Dr
- 45869 Belvoir Rd
- 45526 Woodcroft Way
- 21681 Shelby St
- 0 Gold Finch Dr
- 22415 Greenview Ct
- 45880 S Springsteen Ct
- 45851 N Poteat Ct
- 46118 Seabiscuit Ct
- 22453 Macarthur Blvd
- 22489 Wainwright Ct
- 21396 Lookout Dr
- 46016 Gooseneck Dr
- 46008 Gooseneck Dr
- 22518 Armsworthy Ct
- 21452 Compass Ct
- 21342 Jettison Dr
- 45730 Locust Glen Ct
- 21975 Baja Ln
- 22226 Valleyview Dr
- 22271 Goldenrod Dr Unit BASEMENT APARTMENT
- 45636 Rutherford Blvd
- 45867 Broun Terrace
- 45660 Jillian Ct
- 21579 Gordon Ct
- 22513 Castle Pollard Way
- 45522 Westmeath Way Unit A21
- 45586 Curley Ct
- 21438 Manon Way
- 45571 Catalina Ln
- 21969 Rosewood Terrace
- 21590 Pacific Dr
- 45288 Rumsford Ln
- 46359 Columbus Dr Unit 608
- 21295 Mayfaire Ln
- 46533 Valley Ct
- 46565 Expedition Dr

