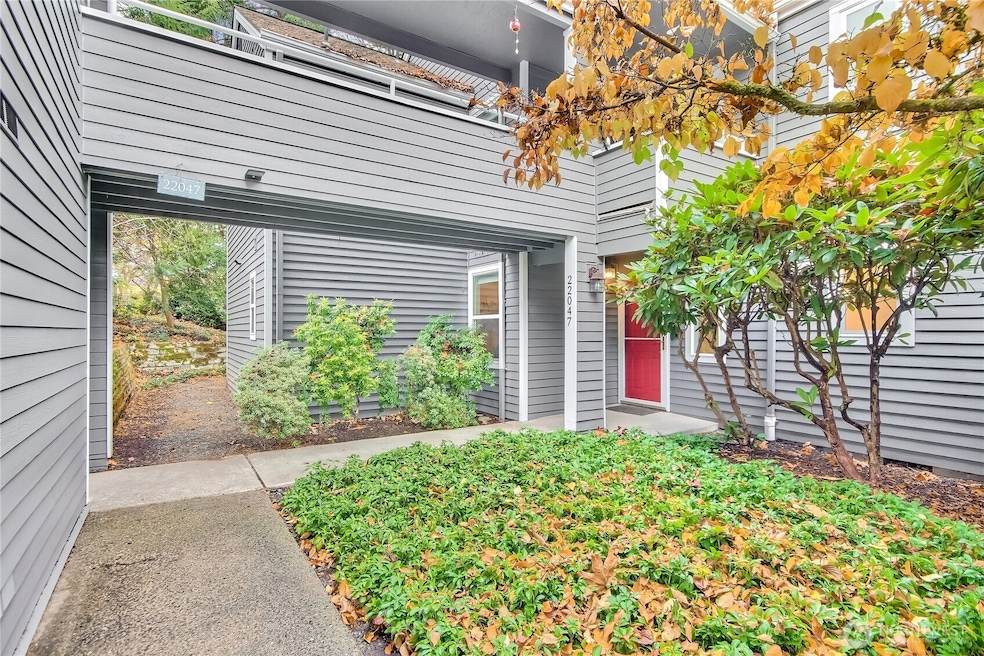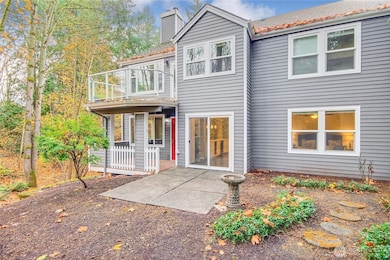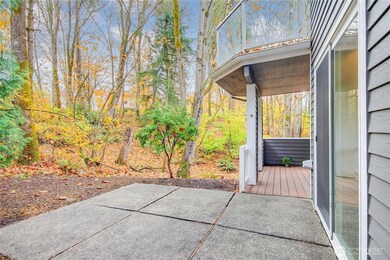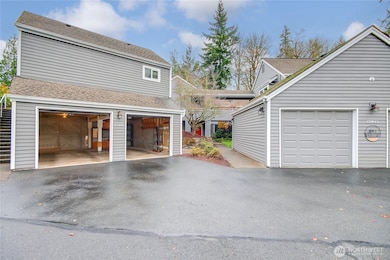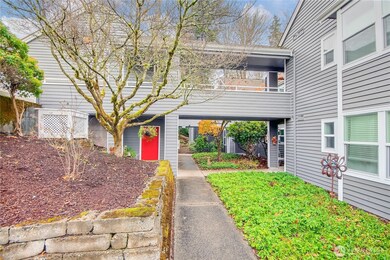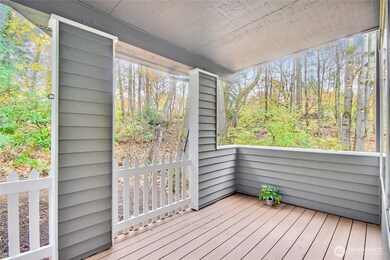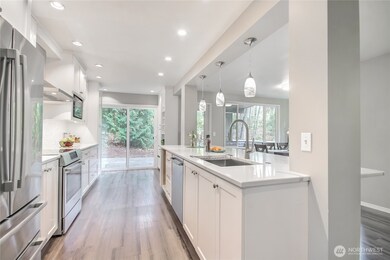22047 SE 40th Ct Unit 1128 Issaquah, WA 98029
Providence Point NeighborhoodEstimated payment $5,436/month
Highlights
- Fitness Center
- Gated Community
- Clubhouse
- Active Adult
- Craftsman Architecture
- Territorial View
About This Home
You won't want to miss this updated 1604 sq ft. big! 2 bedroom, den condo, 2 car garage!! Remodeled open kitchen 2018, Stainless app, induction range, French door / multi drawer refrigerator, stainless chimney range hood, beautiful Granite countertops, linear tile backsplash, spice cabinet, pull outs, pantry, beverage refrigerator w/ patio access, utility rm. Large dining room, living room with private forest views, electric fireplace. Primary suite with walk in shower, second spacious bedroom, hall bath, den, patio and deck. Providence Point active living 55 plus active community features pool, pickleball, classes, clubs, trails, pea patch, library, pickleball, tennis, swimming pool and hot tub, close I-90, & hwy 18. 161 manicured acres.
Source: Northwest Multiple Listing Service (NWMLS)
MLS#: 2448410
Property Details
Home Type
- Condominium
Est. Annual Taxes
- $4,596
Year Built
- Built in 1986
HOA Fees
- $1,361 Monthly HOA Fees
Parking
- 2 Car Garage
- Off-Street Parking
Home Design
- Craftsman Architecture
- Composition Roof
- Cement Board or Planked
- Wood Composite
Interior Spaces
- 1,604 Sq Ft Home
- 2-Story Property
- Electric Fireplace
- Insulated Windows
- Territorial Views
Kitchen
- Electric Oven or Range
- Stove
- Microwave
- Ice Maker
- Dishwasher
- Disposal
Flooring
- Carpet
- Laminate
Bedrooms and Bathrooms
- 2 Main Level Bedrooms
- Bathroom on Main Level
Laundry
- Electric Dryer
- Washer
Utilities
- Forced Air Heating and Cooling System
- Heat Pump System
- Water Heater
- High Speed Internet
- Cable TV Available
Additional Features
- Cul-De-Sac
- Ground Level Unit
Listing and Financial Details
- Down Payment Assistance Available
- Visit Down Payment Resource Website
- Assessor Parcel Number 5415400050
Community Details
Overview
- Active Adult
- Association fees include cable TV, common area maintenance, earthquake insurance, internet, lawn service, road maintenance, security, sewer, snow removal, water
- 1,008 Units
- Leslie Millander Irwin Association
- Secondary HOA Phone (425) 392-9483
- Meadow Village #49 Condos
- Providence Point Subdivision
- Park Phone (425) 392-9483 | Manager Leslie Millander Irwin
Amenities
- Community Garden
- Clubhouse
- Game Room
- Recreation Room
- Elevator
Recreation
- Fitness Center
- Community Indoor Pool
- Community Spa
- Trails
Pet Policy
- Dogs and Cats Allowed
Security
- Gated Community
Map
Home Values in the Area
Average Home Value in this Area
Tax History
| Year | Tax Paid | Tax Assessment Tax Assessment Total Assessment is a certain percentage of the fair market value that is determined by local assessors to be the total taxable value of land and additions on the property. | Land | Improvement |
|---|---|---|---|---|
| 2024 | $4,596 | $556,000 | $90,300 | $465,700 |
| 2023 | $3,665 | $586,000 | $90,300 | $495,700 |
| 2022 | $3,780 | $481,000 | $83,000 | $398,000 |
| 2021 | $4,175 | $407,000 | $79,400 | $327,600 |
| 2020 | $4,301 | $418,000 | $79,400 | $338,600 |
| 2018 | $3,989 | $459,000 | $63,200 | $395,800 |
| 2017 | $3,369 | $389,000 | $54,100 | $334,900 |
| 2016 | $3,141 | $341,000 | $54,100 | $286,900 |
| 2015 | $2,937 | $312,000 | $50,500 | $261,500 |
| 2014 | -- | $287,000 | $50,500 | $236,500 |
| 2013 | -- | $212,000 | $50,500 | $161,500 |
Property History
| Date | Event | Price | List to Sale | Price per Sq Ft |
|---|---|---|---|---|
| 11/15/2025 11/15/25 | Pending | -- | -- | -- |
| 11/14/2025 11/14/25 | For Sale | $699,000 | -- | $436 / Sq Ft |
Purchase History
| Date | Type | Sale Price | Title Company |
|---|---|---|---|
| Warranty Deed | -- | None Available | |
| Warranty Deed | $340,000 | First American | |
| Warranty Deed | $299,500 | Transnation Ti | |
| Warranty Deed | $184,000 | First American Title Ins Co | |
| Warranty Deed | $184,000 | -- |
Mortgage History
| Date | Status | Loan Amount | Loan Type |
|---|---|---|---|
| Previous Owner | $272,000 | No Value Available |
Source: Northwest Multiple Listing Service (NWMLS)
MLS Number: 2448410
APN: 541540-0050
- 22014 SE 40th Ln Unit 2130
- 4084 220th Place SE Unit 1038
- 3935 226th Place SE Unit 313
- 4105 Providence Point Dr SE
- 4081 224th Ln SE Unit 211
- 4081 224th Ln SE Unit 210
- 4106 221st Place SE Unit 1072
- 4109 224th Ln SE Unit 207
- 4109 224th Ln SE Unit 213
- 4212 221st Place SE Unit 1561
- 22535 SE Highland Cir Unit 103
- 4222 221st Place SE Unit 1081
- 4228 221st Place SE Unit 1083
- 4133 224th Ln SE Unit 302
- 3752 Providence Point Dr SE Unit 1403
- 21700 SE 37th St
- 22551 SE 42nd Ct Unit 2213
- 22561 SE 42nd Terrace Unit 2211
- 4255 216th Place SE
- 3218 218th Ave SE
