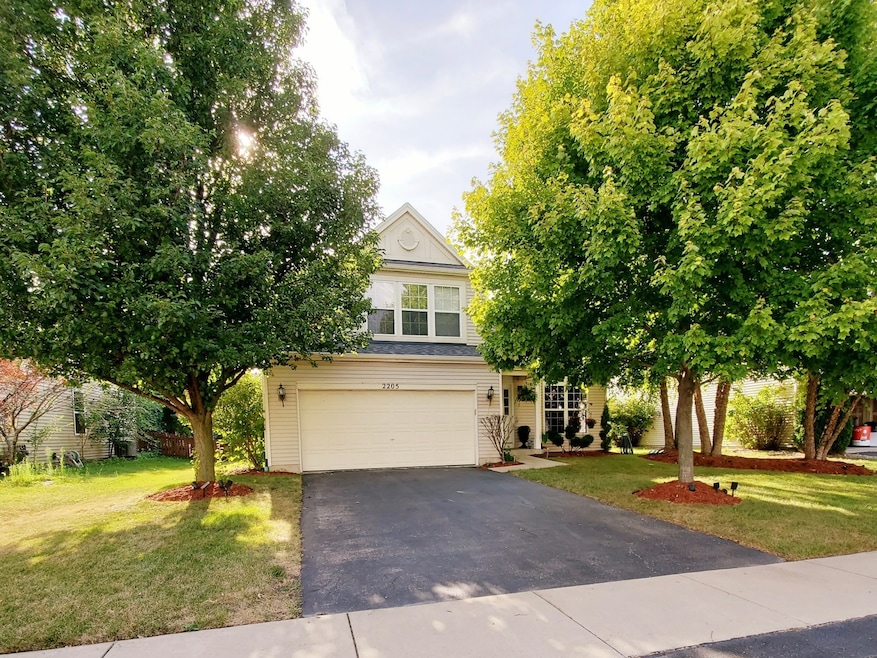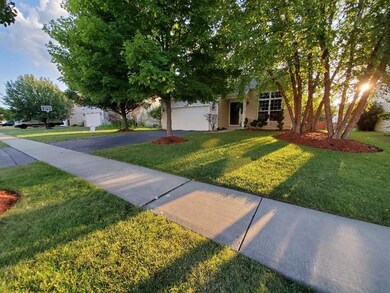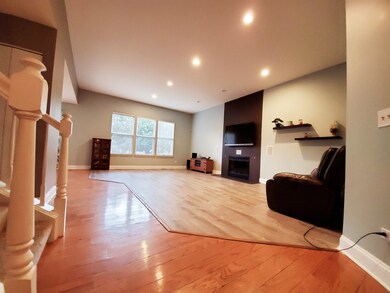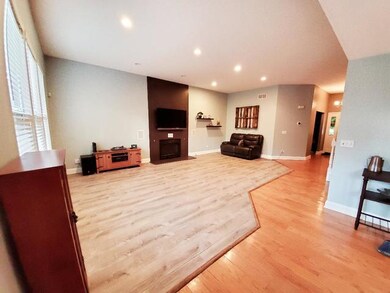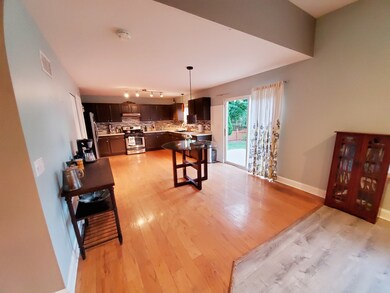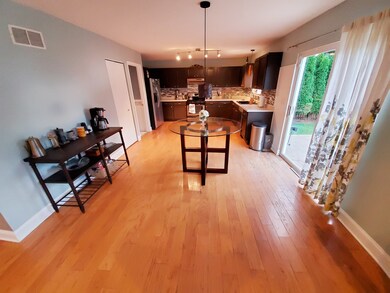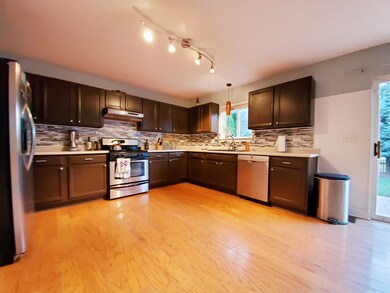
2205 Ashbrook Ln Plainfield, IL 60586
Highlights
- Vaulted Ceiling
- Wood Flooring
- Stainless Steel Appliances
- Traditional Architecture
- First Floor Utility Room
- Fenced Yard
About This Home
As of September 2019Beautiful home with an open floor plan. Entry with hardwood flooring greets you as you step into this inviting home. The large family room features recessed lights, built-in speakers and fireplace. The huge eat-in kitchen also has hardwood flooring, stainless steel appliances. The master bedroom is vaulted with lighted ceiling fan. The master bath has a shower, separate soaker tub, and double sinks. Fenced yard with brick paver patio. 1st floor laundry room Fully excavated basement ready to be finished. Newer furnace, air conditioning and hot water tank. Newer roof, down spout connected to drain tiles. Home has a lot to offer. Washer and dryer do not stay, will be replace with another washer and dryer. Home is sold as-is
Last Agent to Sell the Property
Charles Rutenberg Realty of IL License #475137292 Listed on: 08/15/2019

Home Details
Home Type
- Single Family
Est. Annual Taxes
- $7,385
Year Built
- 2003
Lot Details
- East or West Exposure
- Fenced Yard
HOA Fees
- $58 per month
Parking
- Attached Garage
- Garage Transmitter
- Garage Door Opener
- Driveway
- Parking Included in Price
- Garage Is Owned
Home Design
- Traditional Architecture
- Brick Exterior Construction
- Aluminum Siding
Interior Spaces
- Vaulted Ceiling
- Fireplace With Gas Starter
- First Floor Utility Room
- Laundry on main level
- Wood Flooring
- Unfinished Basement
- Basement Fills Entire Space Under The House
Kitchen
- Breakfast Bar
- Oven or Range
- Dishwasher
- Stainless Steel Appliances
- Disposal
Bedrooms and Bathrooms
- Primary Bathroom is a Full Bathroom
- Dual Sinks
- Soaking Tub
- Separate Shower
Utilities
- Forced Air Heating and Cooling System
- Heating System Uses Gas
Listing and Financial Details
- Homeowner Tax Exemptions
- $6,840 Seller Concession
Ownership History
Purchase Details
Home Financials for this Owner
Home Financials are based on the most recent Mortgage that was taken out on this home.Purchase Details
Home Financials for this Owner
Home Financials are based on the most recent Mortgage that was taken out on this home.Purchase Details
Home Financials for this Owner
Home Financials are based on the most recent Mortgage that was taken out on this home.Purchase Details
Purchase Details
Home Financials for this Owner
Home Financials are based on the most recent Mortgage that was taken out on this home.Purchase Details
Home Financials for this Owner
Home Financials are based on the most recent Mortgage that was taken out on this home.Similar Homes in Plainfield, IL
Home Values in the Area
Average Home Value in this Area
Purchase History
| Date | Type | Sale Price | Title Company |
|---|---|---|---|
| Warranty Deed | $240,000 | Alliance Title Corporation | |
| Warranty Deed | $217,000 | Attorney | |
| Special Warranty Deed | $206,500 | Ticor Title | |
| Sheriffs Deed | -- | None Available | |
| Warranty Deed | $220,000 | Chicago Title Co | |
| Warranty Deed | $191,000 | Chicago Title Insurance Co |
Mortgage History
| Date | Status | Loan Amount | Loan Type |
|---|---|---|---|
| Open | $228,000 | New Conventional | |
| Previous Owner | $206,150 | New Conventional | |
| Previous Owner | $198,400 | New Conventional | |
| Previous Owner | $206,500 | Purchase Money Mortgage | |
| Previous Owner | $200,000 | Unknown | |
| Previous Owner | $50,000 | Stand Alone Second | |
| Previous Owner | $165,000 | Purchase Money Mortgage | |
| Previous Owner | $181,086 | No Value Available |
Property History
| Date | Event | Price | Change | Sq Ft Price |
|---|---|---|---|---|
| 09/30/2019 09/30/19 | Sold | $240,000 | 0.0% | -- |
| 08/19/2019 08/19/19 | Pending | -- | -- | -- |
| 08/15/2019 08/15/19 | For Sale | $240,000 | +10.6% | -- |
| 11/09/2015 11/09/15 | Sold | $217,000 | +1.4% | -- |
| 09/20/2015 09/20/15 | Pending | -- | -- | -- |
| 09/16/2015 09/16/15 | For Sale | $213,900 | -- | -- |
Tax History Compared to Growth
Tax History
| Year | Tax Paid | Tax Assessment Tax Assessment Total Assessment is a certain percentage of the fair market value that is determined by local assessors to be the total taxable value of land and additions on the property. | Land | Improvement |
|---|---|---|---|---|
| 2024 | $7,385 | $108,132 | $15,449 | $92,683 |
| 2023 | $6,923 | $95,637 | $13,434 | $82,203 |
| 2022 | $6,923 | $92,935 | $13,133 | $79,802 |
| 2021 | $6,447 | $85,212 | $13,111 | $72,101 |
| 2020 | $5,871 | $76,785 | $13,027 | $63,758 |
| 2019 | $5,551 | $71,798 | $13,027 | $58,771 |
| 2018 | $5,665 | $71,798 | $13,027 | $58,771 |
| 2017 | $5,625 | $68,419 | $13,027 | $55,392 |
| 2016 | $5,369 | $64,144 | $12,866 | $51,278 |
| 2015 | $5,210 | $59,657 | $12,210 | $47,447 |
| 2014 | -- | $57,736 | $12,210 | $45,526 |
| 2013 | -- | $57,736 | $12,210 | $45,526 |
Agents Affiliated with this Home
-
J
Seller's Agent in 2019
Jose Chavez-Jimenez
Charles Rutenberg Realty of IL
(630) 853-3956
2 Total Sales
-
M
Buyer's Agent in 2019
Maria Huerta
Triple A Real Estate, LLC.
72 Total Sales
-

Seller's Agent in 2015
Elana Wittenburg
Coldwell Banker Realty
(630) 841-3394
28 Total Sales
-

Buyer's Agent in 2015
Stephanie Clauson
Realtopia Real Estate Inc
(815) 467-1583
136 Total Sales
Map
Source: Midwest Real Estate Data (MRED)
MLS Number: MRD10486349
APN: 06-36-203-020
- 7425 Rosewind Dr Unit 2
- 7309 Atkinson Cir
- 2008 Crosswind Dr
- 7509 Rosewind Dr
- 7410 Atkinson Cir
- 2113 Lolo Pass Dr
- 2027 Heatherstone Ct
- 2111 Hastings Dr
- 2314 Hastings Dr
- 7512 Prairieside Dr Unit 1
- 7800 Boxwood Ln
- 1808 Overland Dr
- 1813 Overland Dr
- 1907 Overland Dr
- 1815 Overland Dr
- 1812 Overland Dr
- 1825 Overland Dr
- 1902 Overland Dr
- 1816 Overland Dr
- 1810 Overland Dr
