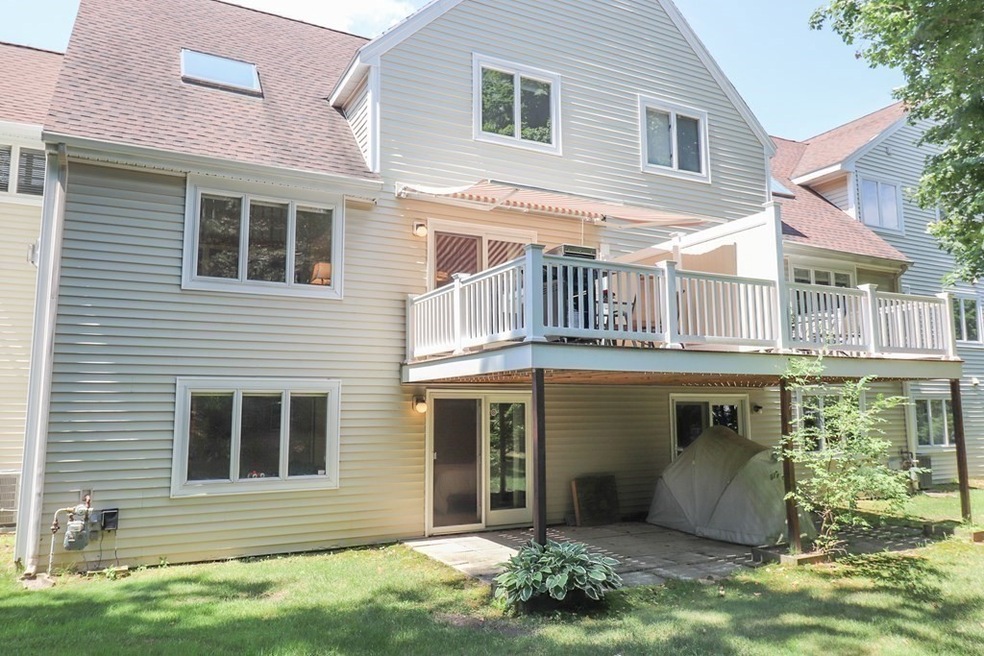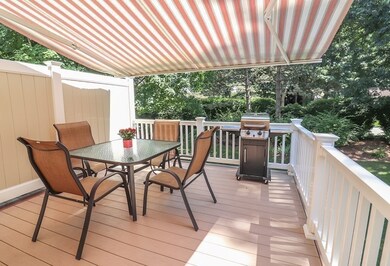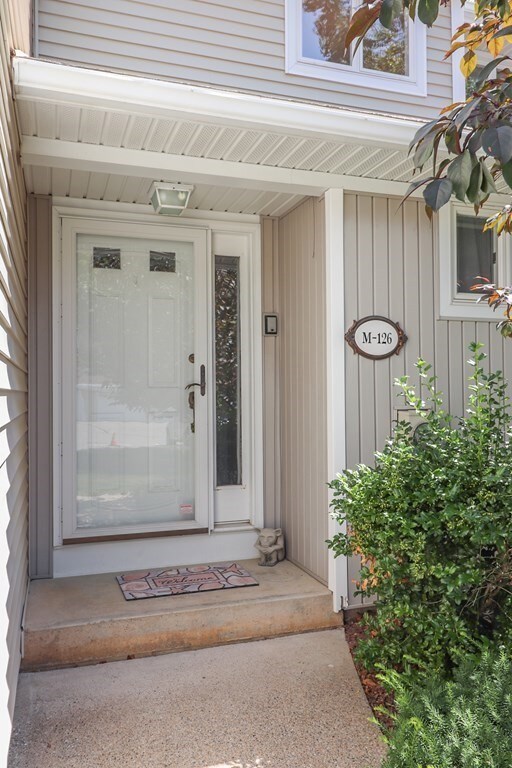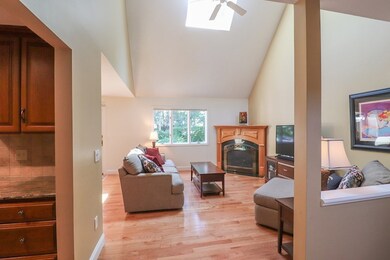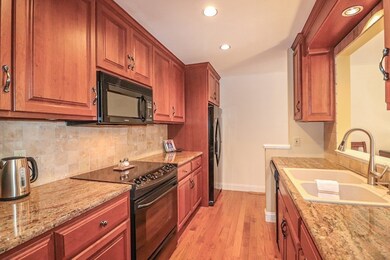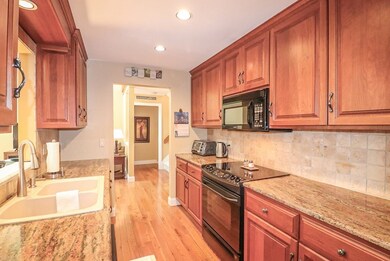
2205 Boston Rd Unit M126 Wilbraham, MA 01095
Highlights
- Golf Course Community
- Medical Services
- Landscaped Professionally
- Minnechaug Regional High School Rated A-
- Open Floorplan
- Deck
About This Home
As of September 2022UPDATED home boasting 3 levels of living in sought-after Woodcrest of Wilbraham! Soaring ceiling in living room comes w/skylight & ceiling fan & is open to the dining area offering access to new trek deck w/power awning. Kitchen boasts tile floor, updated cabinetry, granite & appliances.Upstairs you'll love the open loft concept & the master w/ huge walk-in & window seat. Guest room with not one but two closets to pamper your guests. New w/w on entire 2nd floor.Sparkling full bath boasts radiant, tile floor, tiled shower &granite.Lower level walk out offers a sunny & bright family room, slider to covered patio, closets, half bath, laundry, and ample storage space. Updates include furnace & CAIR, washer/dryer, hot water tank, dishwasher, refrigerator, kitchen faucet, Bluetooth thermostat & two garage door openers (2017).The icing on the cake of this exceptional condo is the SECOND GARAGE which gives owners 4 parking spots! Minutes to Rt 20 & MA PIKE for ease of commutes. RUN do not walk
Last Buyer's Agent
Steve Rovithis
ROVI Homes
Townhouse Details
Home Type
- Townhome
Est. Annual Taxes
- $4,340
Year Built
- Built in 1988
Lot Details
- Two or More Common Walls
- Landscaped Professionally
- Sprinkler System
HOA Fees
- $413 Monthly HOA Fees
Parking
- 2 Car Garage
- Garage Door Opener
- Open Parking
- Assigned Parking
Home Design
- Frame Construction
- Shingle Roof
Interior Spaces
- 1,376 Sq Ft Home
- 3-Story Property
- Open Floorplan
- Wet Bar
- Vaulted Ceiling
- Ceiling Fan
- Skylights
- 1 Fireplace
Kitchen
- Range
- Microwave
- Dishwasher
- Solid Surface Countertops
- Disposal
Flooring
- Wood
- Wall to Wall Carpet
- Ceramic Tile
Bedrooms and Bathrooms
- 2 Bedrooms
- Primary bedroom located on second floor
- Walk-In Closet
- Bathtub with Shower
Laundry
- Dryer
- Washer
Basement
- Exterior Basement Entry
- Laundry in Basement
Outdoor Features
- Deck
- Covered patio or porch
Location
- Property is near public transit
- Property is near schools
Schools
- Wilb Middle School
- Minnechaug High School
Utilities
- Forced Air Heating and Cooling System
- Heating System Uses Natural Gas
- Radiant Heating System
- Water Heater
Listing and Financial Details
- Assessor Parcel Number M:1150 B:95 L:508M126,4296325
Community Details
Overview
- Association fees include water, sewer, insurance, maintenance structure, road maintenance, ground maintenance, snow removal, trash, reserve funds
- 170 Units
- Woodcrest Of Wilbraham Community
Amenities
- Medical Services
- Shops
- Coin Laundry
Recreation
- Golf Course Community
- Park
- Jogging Path
- Bike Trail
Pet Policy
- Call for details about the types of pets allowed
Ownership History
Purchase Details
Home Financials for this Owner
Home Financials are based on the most recent Mortgage that was taken out on this home.Purchase Details
Home Financials for this Owner
Home Financials are based on the most recent Mortgage that was taken out on this home.Purchase Details
Home Financials for this Owner
Home Financials are based on the most recent Mortgage that was taken out on this home.Purchase Details
Purchase Details
Home Financials for this Owner
Home Financials are based on the most recent Mortgage that was taken out on this home.Purchase Details
Similar Homes in Wilbraham, MA
Home Values in the Area
Average Home Value in this Area
Purchase History
| Date | Type | Sale Price | Title Company |
|---|---|---|---|
| Not Resolvable | $211,000 | -- | |
| Deed | -- | -- | |
| Deed | -- | -- | |
| Deed | $253,000 | -- | |
| Deed | $172,000 | -- | |
| Deed | $174,900 | -- |
Mortgage History
| Date | Status | Loan Amount | Loan Type |
|---|---|---|---|
| Open | $285,000 | Purchase Money Mortgage | |
| Previous Owner | $119,200 | No Value Available | |
| Previous Owner | $126,500 | Purchase Money Mortgage | |
| Previous Owner | $72,000 | Purchase Money Mortgage |
Property History
| Date | Event | Price | Change | Sq Ft Price |
|---|---|---|---|---|
| 09/01/2022 09/01/22 | Sold | $315,000 | +1.6% | $229 / Sq Ft |
| 07/18/2022 07/18/22 | Pending | -- | -- | -- |
| 07/14/2022 07/14/22 | For Sale | $309,900 | +46.9% | $225 / Sq Ft |
| 10/13/2016 10/13/16 | Sold | $211,000 | -4.0% | $153 / Sq Ft |
| 09/07/2016 09/07/16 | Pending | -- | -- | -- |
| 09/05/2016 09/05/16 | For Sale | $219,900 | +4.2% | $160 / Sq Ft |
| 09/01/2016 09/01/16 | Off Market | $211,000 | -- | -- |
| 06/29/2016 06/29/16 | For Sale | $219,900 | -- | $160 / Sq Ft |
Tax History Compared to Growth
Tax History
| Year | Tax Paid | Tax Assessment Tax Assessment Total Assessment is a certain percentage of the fair market value that is determined by local assessors to be the total taxable value of land and additions on the property. | Land | Improvement |
|---|---|---|---|---|
| 2025 | $5,868 | $328,200 | $0 | $328,200 |
| 2024 | $5,565 | $300,800 | $0 | $300,800 |
| 2023 | $43 | $268,800 | $0 | $268,800 |
| 2022 | $4,340 | $211,800 | $0 | $211,800 |
| 2021 | $4,727 | $205,900 | $0 | $205,900 |
| 2020 | $4,608 | $205,900 | $0 | $205,900 |
| 2019 | $4,041 | $205,900 | $0 | $205,900 |
| 2018 | $4,496 | $198,600 | $0 | $198,600 |
| 2017 | $3,909 | $177,700 | $0 | $177,700 |
| 2016 | $3,810 | $176,400 | $0 | $176,400 |
| 2015 | $3,683 | $176,400 | $0 | $176,400 |
Agents Affiliated with this Home
-

Seller's Agent in 2022
Angela Mancinone
Executive Real Estate, Inc.
(413) 330-5152
62 in this area
142 Total Sales
-
S
Buyer's Agent in 2022
Steve Rovithis
ROVI Homes
-
R
Seller's Agent in 2016
Rose Misischia
Gallagher Real Estate
-

Buyer's Agent in 2016
Kristin Fitzpatrick
William Raveis R.E. & Home Services
(413) 205-7012
16 in this area
278 Total Sales
Map
Source: MLS Property Information Network (MLS PIN)
MLS Number: 73003812
APN: WILB-001150-000095-000508-M000000-126
- 2205 Boston Rd Unit I 82
- 2205 Boston Rd Unit M125
- 2205 Boston Rd Unit H76
- 39 Ivy Cir
- 45 Ivy Cir Unit 45
- 32 Lodge Ln Unit 32
- 25 Pineywood Ave
- 24 Dumaine St
- 3 Mark Rd
- 26 Sandalwood Dr
- 111 Sandalwood Dr Unit site 00
- 109 Sandalwood Dr Unit site 00
- 105 Sandalwood Dr Unit site
- 99 Sandalwood Dr Unit site 00
- 91 Sandalwood Dr Unit site 00
- 10 Severyn St
- 5 Kensington Dr
- 21 Carla Ln
- 1 Maplewood Dr
- 23 Walnut St
