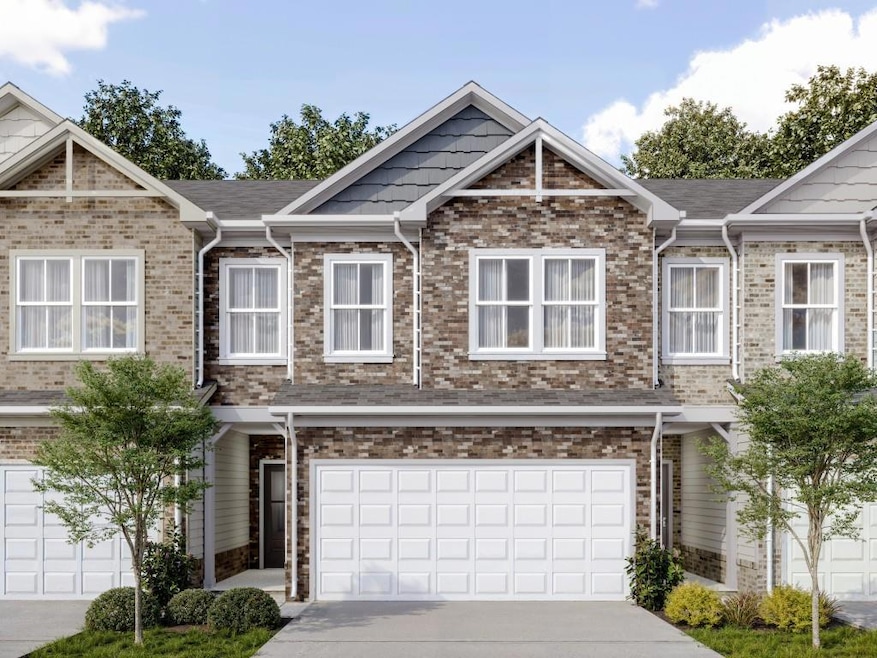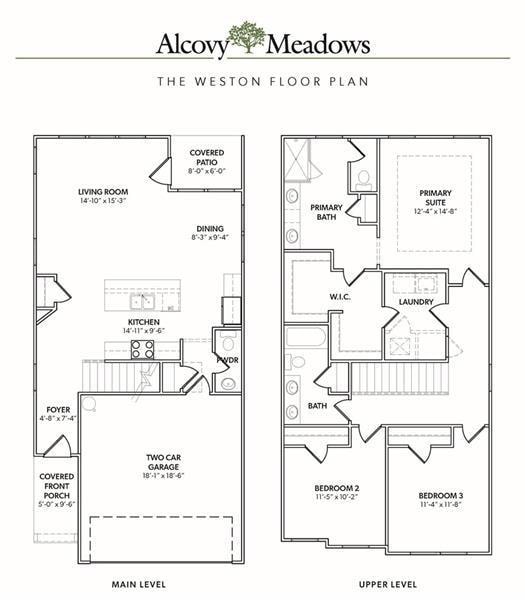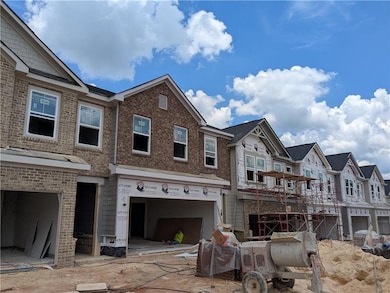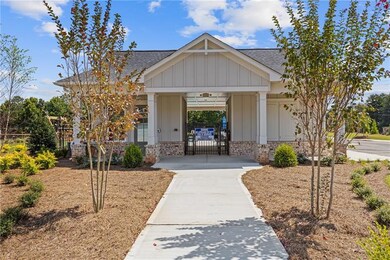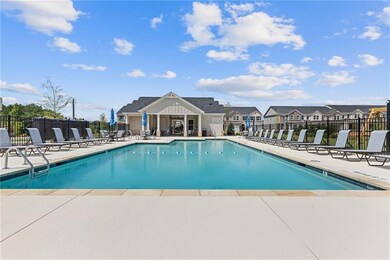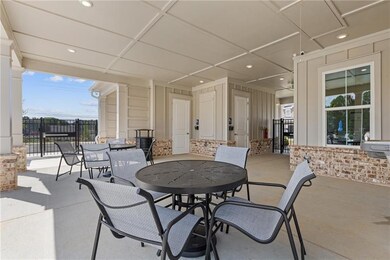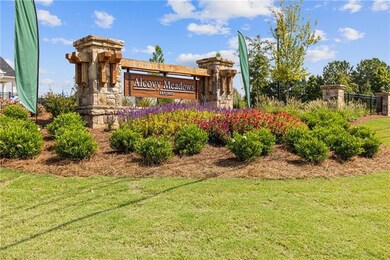2205 Chant St Dacula, GA 30019
Estimated payment $2,313/month
Highlights
- Open-Concept Dining Room
- Traditional Architecture
- Community Pool
- Dacula Middle School Rated A-
- Stone Countertops
- Meeting Room
About This Home
Lot 52 Weston Middle Unit- Ready late fall- Welcome to the Weston Floor Plan-a beautifully designed townhome offering timeless style and modern comfort. This all-brick front home delivers energy-efficient all-electric living paired with thoughtful design throughout. Step inside from the charming covered front porch into a warm and welcoming foyer. The open-concept main level seamlessly connects the kitchen, dining, and family room, creating the perfect space for entertaining or everyday living. Enjoy smooth surface flooring, a ceiling fan in the family room, and access to a covered rear patio-ideal for relaxing, container gardening, or creating your own peaceful retreat. A convenient powder room and two-car garage complete the main level. Upstairs, you'll find three spacious bedrooms and two full baths, including the standout Weston primary suite. Enjoy a tray ceiling, ceiling fan, and an oversized walk-in closet that connects directly to the laundry room for added ease. The primary bath features a double vanity and a window for beautiful natural light each morning. Modern features, smart layout, and stylish details make the Weston a perfect place to call home. Don't miss your chance to tour this brand-new floor plan in one of Dacula's most exciting communities!
Listing Agent
Ansley Real Estate| Christie's International Real Estate License #362758 Listed on: 07/28/2025

Co-Listing Agent
Ansley Real Estate| Christie's International Real Estate License #341266
Townhouse Details
Home Type
- Townhome
Year Built
- Built in 2025 | Under Construction
Lot Details
- Property fronts a county road
- Two or More Common Walls
- Landscaped
- Back Yard
HOA Fees
- $125 Monthly HOA Fees
Parking
- 2 Car Garage
- Parking Accessed On Kitchen Level
- Front Facing Garage
- Garage Door Opener
- Driveway Level
Home Design
- Traditional Architecture
- Slab Foundation
- Composition Roof
- Cement Siding
- Brick Front
Interior Spaces
- 1,836 Sq Ft Home
- 2-Story Property
- Ceiling height of 9 feet on the main level
- Ceiling Fan
- Double Pane Windows
- Entrance Foyer
- Open-Concept Dining Room
- Luxury Vinyl Tile Flooring
- Pull Down Stairs to Attic
- Security System Owned
Kitchen
- Open to Family Room
- Eat-In Kitchen
- Breakfast Bar
- Electric Range
- Microwave
- Dishwasher
- Kitchen Island
- Stone Countertops
- Disposal
Bedrooms and Bathrooms
- 3 Bedrooms
- Dual Vanity Sinks in Primary Bathroom
- Shower Only
Laundry
- Laundry Room
- Laundry in Hall
- Laundry on upper level
- 220 Volts In Laundry
- Electric Dryer Hookup
Schools
- Alcova Elementary School
- Dacula Middle School
- Dacula High School
Utilities
- Multiple cooling system units
- Central Heating and Cooling System
- Underground Utilities
- 110 Volts
- Electric Water Heater
- Phone Available
Additional Features
- Energy-Efficient Appliances
- Covered Patio or Porch
- Property is near schools
Listing and Financial Details
- Tax Lot 52
- Assessor Parcel Number R5277 256
Community Details
Overview
- $1,200 Initiation Fee
- 66 Units
- Alcovy Meadows Subdivision
- Rental Restrictions
Amenities
- Meeting Room
Recreation
- Community Pool
Security
- Carbon Monoxide Detectors
- Fire and Smoke Detector
Map
Home Values in the Area
Average Home Value in this Area
Property History
| Date | Event | Price | List to Sale | Price per Sq Ft |
|---|---|---|---|---|
| 10/31/2025 10/31/25 | For Sale | $349,000 | 0.0% | $190 / Sq Ft |
| 10/28/2025 10/28/25 | Pending | -- | -- | -- |
| 10/23/2025 10/23/25 | Off Market | $349,000 | -- | -- |
| 07/28/2025 07/28/25 | For Sale | $349,000 | -- | $190 / Sq Ft |
Source: First Multiple Listing Service (FMLS)
MLS Number: 7622579
