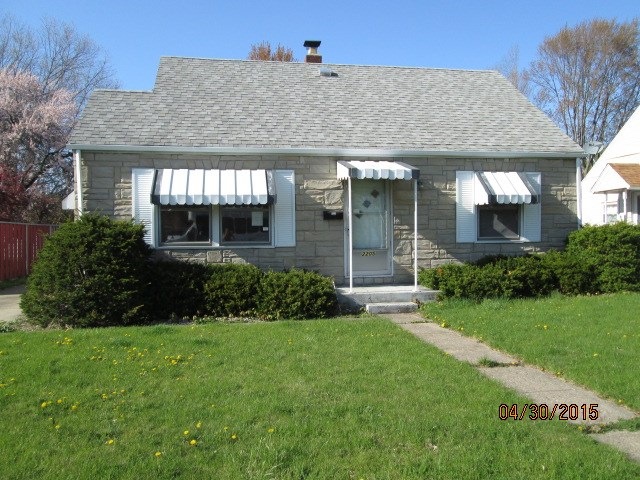
2205 Corby Blvd South Bend, IN 46615
Highlights
- Cape Cod Architecture
- Wood Flooring
- 1-Story Property
- Adams High School Rated A-
- 1 Car Detached Garage
- Forced Air Heating and Cooling System
About This Home
As of August 2017Lowest price in Edison Park! Close to campus, shopping, and across from golf course. 3 bedroom home has a full basement, detached garage, and a large back yard. Hardwood floors and ceramic bath. Entire upper level is 1 large bedroom with built-in dresser drawers and plenty of storage. Easy to show. See agent remarks.
Last Buyer's Agent
John Tiffany
Tiffany Group Real Estate Advisors LLC
Home Details
Home Type
- Single Family
Est. Annual Taxes
- $917
Year Built
- Built in 1946
Lot Details
- 8,847 Sq Ft Lot
- Lot Dimensions are 56 x 158
Parking
- 1 Car Detached Garage
Home Design
- Cape Cod Architecture
- Poured Concrete
- Asphalt Roof
- Stone Exterior Construction
Interior Spaces
- 1-Story Property
- Wood Flooring
- Unfinished Basement
- Basement Fills Entire Space Under The House
Bedrooms and Bathrooms
- 3 Bedrooms
- 1 Full Bathroom
Location
- Suburban Location
Schools
- Mckinley Elementary School
- Edison Middle School
- Adams High School
Utilities
- Forced Air Heating and Cooling System
- Heating System Uses Gas
Listing and Financial Details
- Assessor Parcel Number 71-09-05-156-022.000-026
Ownership History
Purchase Details
Home Financials for this Owner
Home Financials are based on the most recent Mortgage that was taken out on this home.Purchase Details
Home Financials for this Owner
Home Financials are based on the most recent Mortgage that was taken out on this home.Purchase Details
Similar Homes in South Bend, IN
Home Values in the Area
Average Home Value in this Area
Purchase History
| Date | Type | Sale Price | Title Company |
|---|---|---|---|
| Deed | -- | Metropolitan Title | |
| Warranty Deed | -- | Metropolitan Title | |
| Sheriffs Deed | $46,000 | -- |
Mortgage History
| Date | Status | Loan Amount | Loan Type |
|---|---|---|---|
| Previous Owner | $0 | Unknown | |
| Previous Owner | $117,000 | Reverse Mortgage Home Equity Conversion Mortgage |
Property History
| Date | Event | Price | Change | Sq Ft Price |
|---|---|---|---|---|
| 08/25/2017 08/25/17 | Sold | $70,000 | -99.9% | $59 / Sq Ft |
| 08/16/2017 08/16/17 | Pending | -- | -- | -- |
| 06/26/2017 06/26/17 | For Sale | $82,500,000 | +211438.5% | $69,562 / Sq Ft |
| 07/08/2015 07/08/15 | Sold | $39,000 | -21.8% | $33 / Sq Ft |
| 06/25/2015 06/25/15 | Pending | -- | -- | -- |
| 04/30/2015 04/30/15 | For Sale | $49,900 | -- | $42 / Sq Ft |
Tax History Compared to Growth
Tax History
| Year | Tax Paid | Tax Assessment Tax Assessment Total Assessment is a certain percentage of the fair market value that is determined by local assessors to be the total taxable value of land and additions on the property. | Land | Improvement |
|---|---|---|---|---|
| 2024 | $4,155 | $194,500 | $23,200 | $171,300 |
| 2023 | $3,614 | $172,500 | $23,000 | $149,500 |
| 2022 | $3,614 | $150,600 | $23,000 | $127,600 |
| 2021 | $3,430 | $141,100 | $24,100 | $117,000 |
| 2020 | $3,023 | $124,200 | $21,500 | $102,700 |
| 2019 | $1,853 | $90,500 | $19,000 | $71,500 |
| 2018 | $2,008 | $82,300 | $17,300 | $65,000 |
| 2017 | $1,739 | $68,000 | $14,400 | $53,600 |
| 2016 | $1,850 | $70,900 | $14,400 | $56,500 |
| 2014 | $787 | $70,000 | $14,400 | $55,600 |
| 2013 | $780 | $70,100 | $14,500 | $55,600 |
Agents Affiliated with this Home
-
G
Seller's Agent in 2017
George Banner
At Home Realty Group
(574) 302-8756
19 Total Sales
-

Buyer's Agent in 2017
Debbie Foster
Cressy & Everett - South Bend
(574) 233-6141
154 Total Sales
-

Seller's Agent in 2015
Debbie Speth
At Home Realty Group
(574) 286-1671
73 Total Sales
-
J
Buyer's Agent in 2015
John Tiffany
Tiffany Group Real Estate Advisors LLC
Map
Source: Indiana Regional MLS
MLS Number: 201518908
APN: 71-09-05-156-022.000-026
- 2202 Rockne Dr
- 2004 Scottswood Cir
- 1245 Echoes Cir Unit Lot 18
- 1253 Echoes Cir Unit Lot 22
- 1821 Campeau St
- 1247 Echoes Cir Unit Lot 19
- 905 White Oak Dr
- 2522 Edison Rd
- 1730 Oak Park Dr
- 713 Northwood Dr
- 738 N Twyckenham Dr
- 423 N Esther St
- 2425 Club Dr
- 2306 Club Dr
- 1522 Rockne Dr
- 1621 E Madison St
- 1602 Cedar St
- 1429 Howard St
- 1503 N Oakhill Dr Unit D1
- 927 Keenan Ct
