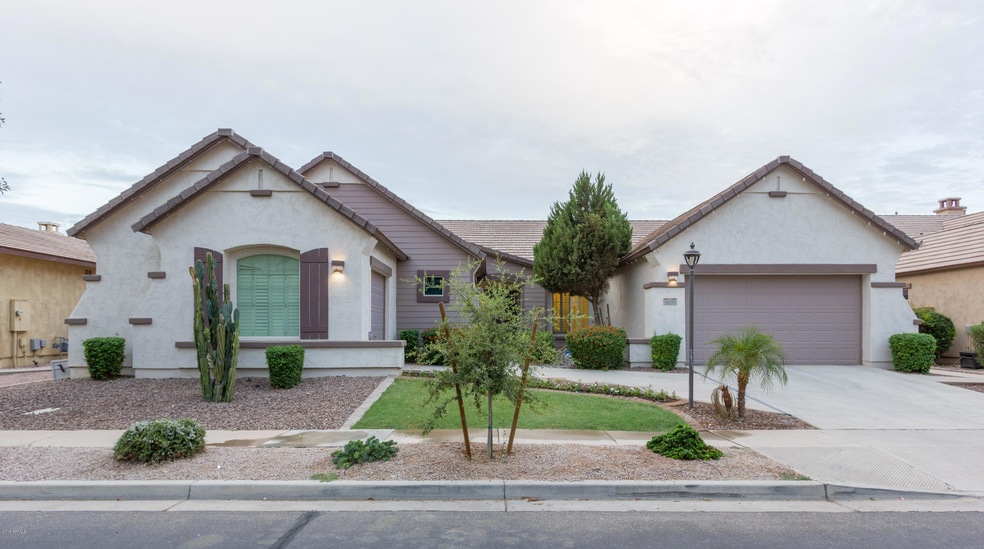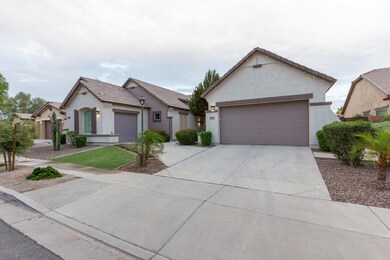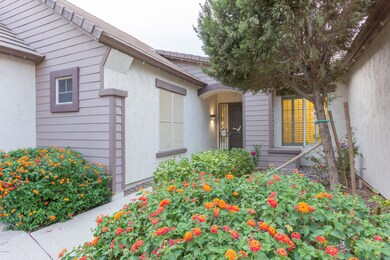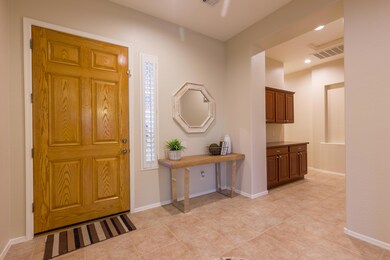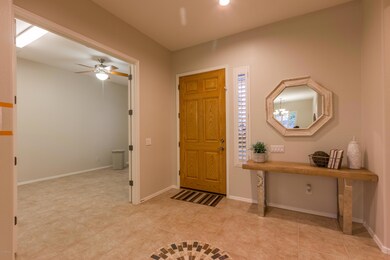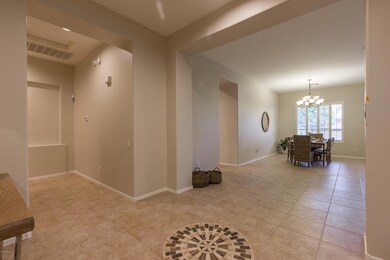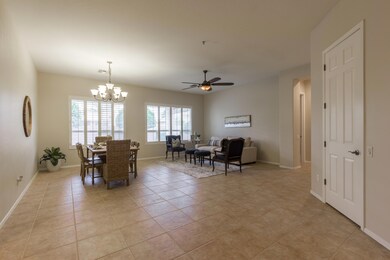
2205 E San Carlos Place Chandler, AZ 85249
South Chandler NeighborhoodHighlights
- RV Gated
- Gated Community
- Eat-In Kitchen
- John & Carol Carlson Elementary School Rated A
- Covered patio or porch
- Dual Vanity Sinks in Primary Bathroom
About This Home
As of November 2019Single story, 3000 sf, Pulte home in Countryside Estates Gated community. This home has 4 bedrooms and a den. It's loaded with a ton of upgrades. Notable features include ceramic tiles everywhere, plantation shutters, 10 ft ceilings, plenty of storage in kitchen with pull out drawers, corian countertop with backsplash, gas stove, stacked stone fireplace, prewired for surround sound with speakers, walk in closets in bedrooms, door for master bathroom, extended cabinets in laundry room and epoxy flooring in both garages. Backyard is beautiful and the redesign work was completed by a well known landscaping company few years ago. Built-in-bbq with round table top covered by porcelain tiles, fire pit with a seat bench that can easily sit 10 people, travertine for 1200 sf, synthetic grass for 900 sq ft, veneer stone everywhere and bamboo trees for privacy. Great public & charter schools, shopping, dining and highway access are all within few miles. Home is painted inside recently and its ready to move in. Calm and safe neighborhood. This gated community is unique because most homes are single story homes with cul-de-sac streets and avenue like trees on both sides. A MUST SEE! This won't last long!
Home Details
Home Type
- Single Family
Est. Annual Taxes
- $2,891
Year Built
- Built in 2002
Lot Details
- 10,000 Sq Ft Lot
- Private Streets
- Desert faces the back of the property
- Block Wall Fence
- Front and Back Yard Sprinklers
HOA Fees
- $88 Monthly HOA Fees
Parking
- 3 Car Garage
- 2 Open Parking Spaces
- Side or Rear Entrance to Parking
- Garage Door Opener
- RV Gated
Home Design
- Wood Frame Construction
- Tile Roof
- Stucco
Interior Spaces
- 3,000 Sq Ft Home
- 1-Story Property
- Ceiling height of 9 feet or more
- Ceiling Fan
- Gas Fireplace
- Family Room with Fireplace
- Tile Flooring
- Washer and Dryer Hookup
Kitchen
- Eat-In Kitchen
- Breakfast Bar
- Kitchen Island
Bedrooms and Bathrooms
- 4 Bedrooms
- Primary Bathroom is a Full Bathroom
- 2.5 Bathrooms
- Dual Vanity Sinks in Primary Bathroom
- Bathtub With Separate Shower Stall
Accessible Home Design
- No Interior Steps
Outdoor Features
- Covered patio or porch
- Built-In Barbecue
Schools
- San Tan Elementary
- Basha High School
Utilities
- Central Air
- Heating System Uses Natural Gas
- Water Purifier
- High Speed Internet
- Cable TV Available
Listing and Financial Details
- Tax Lot 15
- Assessor Parcel Number 303-44-058
Community Details
Overview
- Association fees include ground maintenance, street maintenance
- Countryside Estates Association, Phone Number (480) 704-2900
- Built by Pulte Homes
- Countryside Estates Unit 3 Subdivision, Vision Floorplan
Security
- Gated Community
Ownership History
Purchase Details
Home Financials for this Owner
Home Financials are based on the most recent Mortgage that was taken out on this home.Purchase Details
Home Financials for this Owner
Home Financials are based on the most recent Mortgage that was taken out on this home.Purchase Details
Home Financials for this Owner
Home Financials are based on the most recent Mortgage that was taken out on this home.Purchase Details
Purchase Details
Home Financials for this Owner
Home Financials are based on the most recent Mortgage that was taken out on this home.Purchase Details
Similar Homes in the area
Home Values in the Area
Average Home Value in this Area
Purchase History
| Date | Type | Sale Price | Title Company |
|---|---|---|---|
| Warranty Deed | $483,000 | Lawyers Title Of Arizona Inc | |
| Interfamily Deed Transfer | -- | Magnus Title Agency | |
| Warranty Deed | $467,500 | Magnus Title Agency | |
| Interfamily Deed Transfer | -- | None Available | |
| Warranty Deed | $306,000 | Security Title Agency | |
| Cash Sale Deed | $285,000 | Transnation Title Insurance |
Mortgage History
| Date | Status | Loan Amount | Loan Type |
|---|---|---|---|
| Open | $431,000 | New Conventional | |
| Closed | $434,700 | New Conventional | |
| Previous Owner | $444,125 | New Conventional | |
| Previous Owner | $266,000 | New Conventional | |
| Previous Owner | $275,400 | New Conventional |
Property History
| Date | Event | Price | Change | Sq Ft Price |
|---|---|---|---|---|
| 11/01/2019 11/01/19 | Sold | $483,000 | -1.4% | $161 / Sq Ft |
| 10/06/2019 10/06/19 | Price Changed | $489,900 | -1.1% | $163 / Sq Ft |
| 09/24/2019 09/24/19 | Price Changed | $495,500 | -1.9% | $165 / Sq Ft |
| 09/18/2019 09/18/19 | For Sale | $505,000 | +8.0% | $168 / Sq Ft |
| 07/13/2018 07/13/18 | Sold | $467,500 | -0.4% | $156 / Sq Ft |
| 06/29/2018 06/29/18 | Pending | -- | -- | -- |
| 06/29/2018 06/29/18 | Price Changed | $469,500 | +1.1% | $157 / Sq Ft |
| 06/29/2018 06/29/18 | Price Changed | $464,500 | -2.1% | $155 / Sq Ft |
| 06/16/2018 06/16/18 | For Sale | $474,500 | -- | $158 / Sq Ft |
Tax History Compared to Growth
Tax History
| Year | Tax Paid | Tax Assessment Tax Assessment Total Assessment is a certain percentage of the fair market value that is determined by local assessors to be the total taxable value of land and additions on the property. | Land | Improvement |
|---|---|---|---|---|
| 2025 | $3,445 | $43,460 | -- | -- |
| 2024 | $3,368 | $41,390 | -- | -- |
| 2023 | $3,368 | $53,870 | $10,770 | $43,100 |
| 2022 | $3,244 | $40,300 | $8,060 | $32,240 |
| 2021 | $3,345 | $37,850 | $7,570 | $30,280 |
| 2020 | $3,329 | $36,350 | $7,270 | $29,080 |
| 2019 | $3,203 | $34,500 | $6,900 | $27,600 |
| 2018 | $3,099 | $31,260 | $6,250 | $25,010 |
| 2017 | $2,891 | $31,320 | $6,260 | $25,060 |
| 2016 | $2,785 | $30,970 | $6,190 | $24,780 |
| 2015 | $2,695 | $30,410 | $6,080 | $24,330 |
Agents Affiliated with this Home
-

Seller's Agent in 2019
Kara Swartz
Realty One Group
(602) 361-6109
2 in this area
9 Total Sales
-

Buyer's Agent in 2019
Nicole Kobrinsky
House Gallery Collective
(480) 487-4534
55 Total Sales
-
M
Seller's Agent in 2018
Moe Hegazy
Hegazy Realty
(602) 326-3552
7 in this area
118 Total Sales
-
S
Seller Co-Listing Agent in 2018
Sohaib Hegazy
Hegazy Realty
(480) 277-1992
4 in this area
77 Total Sales
-

Buyer's Agent in 2018
Ryan Dowell
My Home Group
(602) 619-5112
80 Total Sales
Map
Source: Arizona Regional Multiple Listing Service (ARMLS)
MLS Number: 5781748
APN: 303-44-058
- 2141 E Nolan Place
- 2351 E Cherrywood Place
- 2050 E Lynx Place Unit 3
- 2153 E Cherrywood Place
- 2527 E Beechnut Ct
- 2410 E Cedar Place Unit IV
- 2646 E Bartlett Place
- 1792 E Powell Way
- 2203 E Tonto Place
- 2007 E Teakwood Place
- 127XX E Via de Arboles --
- 23724 S 126th St
- 2876 E Cherrywood Place
- 1755 E Tonto Dr
- 2409 E Kaibab Place
- 4490 S Rio Dr
- 2661 E Birchwood Place
- 4450 S Rio Dr
- 2207 E Libra Place
- 12548 E Cloud Rd
