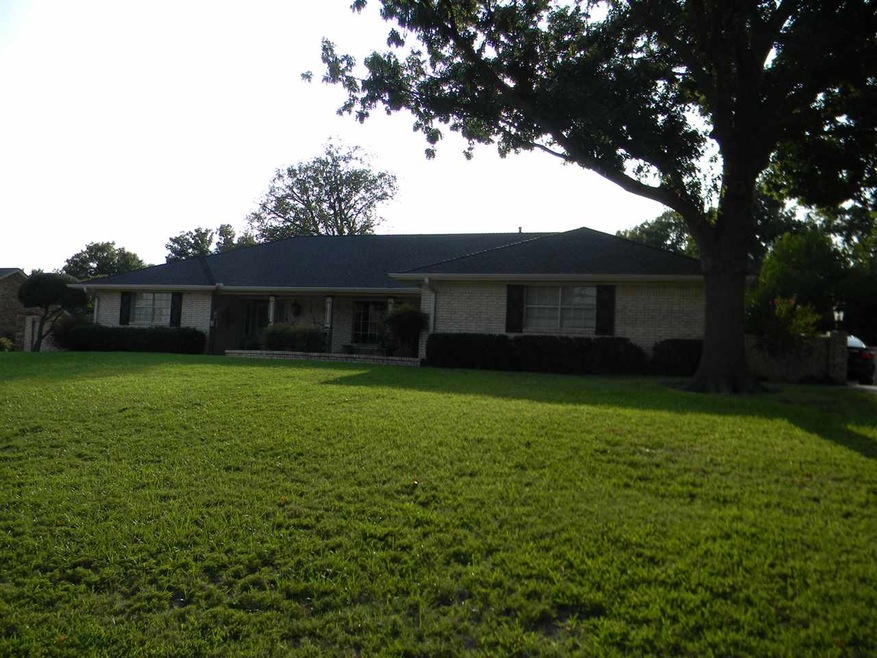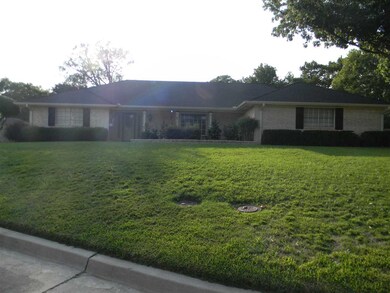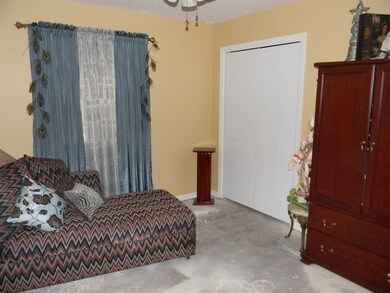
2205 Fairway Dr Duncan, OK 73533
3
Beds
2.5
Baths
2,588
Sq Ft
0.38
Acres
Highlights
- Outdoor Pool
- Wood Flooring
- Attached Garage
- Traditional Architecture
- Formal Dining Room
- Cooling Available
About This Home
As of March 2022Beautiful brick home on quiet Street right on golf course. 4 bed 2 1/2 bath nice big kitchen Huge formal dining room also nice sun room, with heat and air. New roof in 2020. also Flooring allowance can be negotianated. Call Craig For a showing
Home Details
Home Type
- Single Family
Est. Annual Taxes
- $1,889
Lot Details
- Wood Fence
- Sprinkler System
- Landscaped with Trees
- Property is in good condition
Home Design
- Traditional Architecture
- Brick Frame
- Composition Roof
Interior Spaces
- 2,588 Sq Ft Home
- 1-Story Property
- Formal Dining Room
- Inside Utility
- Wood Flooring
Kitchen
- Electric Oven or Range
- Microwave
- Dishwasher
- Disposal
Bedrooms and Bathrooms
- 3 Bedrooms
Parking
- Attached Garage
- Garage Door Opener
Pool
- Outdoor Pool
Schools
- Plato Elementary School
Utilities
- Cooling Available
- Central Heating
Ownership History
Date
Name
Owned For
Owner Type
Purchase Details
Closed on
Nov 22, 2023
Sold by
Byers Gary E
Bought by
Byers Gary E and Wharton Deborah B
Current Estimated Value
Purchase Details
Listed on
Oct 15, 2021
Closed on
Mar 23, 2022
Sold by
Aloysius Mcgowan Iii Frank and Ela Abigail
Bought by
Pliss Wayne and Pliss Denise
Buyer's Agent
Craig Ferrell
Strategic Realty
List Price
$249,900
Sold Price
$205,000
Premium/Discount to List
-$44,900
-17.97%
Home Financials for this Owner
Home Financials are based on the most recent Mortgage that was taken out on this home.
Avg. Annual Appreciation
2.16%
Original Mortgage
$164,000
Interest Rate
4.16%
Mortgage Type
New Conventional
Purchase Details
Listed on
Sep 18, 2020
Closed on
Nov 23, 2020
Sold by
Davis Phyllis G
Bought by
Mcgowan Frank Aloysius and Sanchez Abigail Elaine
Buyer's Agent
Craig Ferrell
Strategic Realty
List Price
$245,000
Sold Price
$218,000
Premium/Discount to List
-$27,000
-11.02%
Home Financials for this Owner
Home Financials are based on the most recent Mortgage that was taken out on this home.
Avg. Annual Appreciation
-4.52%
Original Mortgage
$218,000
Interest Rate
2.8%
Mortgage Type
Commercial
Purchase Details
Closed on
Aug 29, 1991
Sold by
Duncan Savings & Loan
Bought by
Davis David H and Davis Phyllis G
Similar Homes in Duncan, OK
Create a Home Valuation Report for This Property
The Home Valuation Report is an in-depth analysis detailing your home's value as well as a comparison with similar homes in the area
Home Values in the Area
Average Home Value in this Area
Purchase History
| Date | Type | Sale Price | Title Company |
|---|---|---|---|
| Deed | -- | None Listed On Document | |
| Warranty Deed | $13,333 | Old Republic Title | |
| Personal Reps Deed | $109,000 | None Available | |
| Warranty Deed | $109,000 | None Available | |
| Warranty Deed | -- | -- |
Source: Public Records
Mortgage History
| Date | Status | Loan Amount | Loan Type |
|---|---|---|---|
| Previous Owner | $164,000 | New Conventional | |
| Previous Owner | $218,000 | Commercial | |
| Previous Owner | $156,000 | New Conventional | |
| Previous Owner | $103,000 | New Conventional | |
| Previous Owner | $75,050 | New Conventional |
Source: Public Records
Property History
| Date | Event | Price | Change | Sq Ft Price |
|---|---|---|---|---|
| 03/25/2022 03/25/22 | Sold | $205,000 | -18.0% | $79 / Sq Ft |
| 02/10/2022 02/10/22 | Pending | -- | -- | -- |
| 10/15/2021 10/15/21 | For Sale | $249,900 | +14.6% | $97 / Sq Ft |
| 11/23/2020 11/23/20 | Sold | $218,000 | -11.0% | $84 / Sq Ft |
| 10/05/2020 10/05/20 | Pending | -- | -- | -- |
| 09/18/2020 09/18/20 | For Sale | $245,000 | -- | $95 / Sq Ft |
Source: Duncan Association of REALTORS®
Tax History Compared to Growth
Tax History
| Year | Tax Paid | Tax Assessment Tax Assessment Total Assessment is a certain percentage of the fair market value that is determined by local assessors to be the total taxable value of land and additions on the property. | Land | Improvement |
|---|---|---|---|---|
| 2024 | $1,889 | $22,174 | $2,276 | $19,898 |
| 2023 | $1,889 | $22,693 | $2,276 | $20,417 |
| 2022 | $1,839 | $21,625 | $2,276 | $19,349 |
| 2021 | $1,873 | $21,996 | $2,276 | $19,720 |
| 2020 | $1,785 | $21,675 | $2,276 | $19,399 |
| 2019 | $1,734 | $21,044 | $2,276 | $18,768 |
| 2018 | $1,777 | $21,580 | $2,276 | $19,304 |
| 2017 | $1,662 | $20,952 | $2,276 | $18,676 |
| 2016 | $1,594 | $19,749 | $2,276 | $17,473 |
| 2015 | $1,504 | $19,493 | $2,160 | $17,333 |
| 2014 | $1,504 | $18,925 | $1,901 | $17,024 |
Source: Public Records
Agents Affiliated with this Home
-
Craig Ferrell

Buyer's Agent in 2022
Craig Ferrell
Strategic Realty
(580) 467-6736
47 Total Sales
Map
Source: Duncan Association of REALTORS®
MLS Number: 35309
APN: 1135-00-001-047-0-000-00
Nearby Homes
- 2110 2110 Club W
- 1108 1108 W Plato Unit 17
- 1108 1108 W Plato Unit 49
- 1108 1108 W Plato Unit 1
- 2106 2106 Carolin Dr
- 2106 Carolin Dr
- 2518 Wildwood Place
- 2012 2012 Country Club
- 2306 Northridge Dr
- 1014 Oakview Dr
- 2702 2702 Wildwood Place
- 808 Palm Dr
- 804 804 W Plato
- 1405 Mimosa Ave
- 1527 1527 N 13th
- 4015 4015 W Plato
- 1927 High Meadow Dr
- 2901 2901 Timber Ridge
- 1930 Cir
- 1935 Cir






