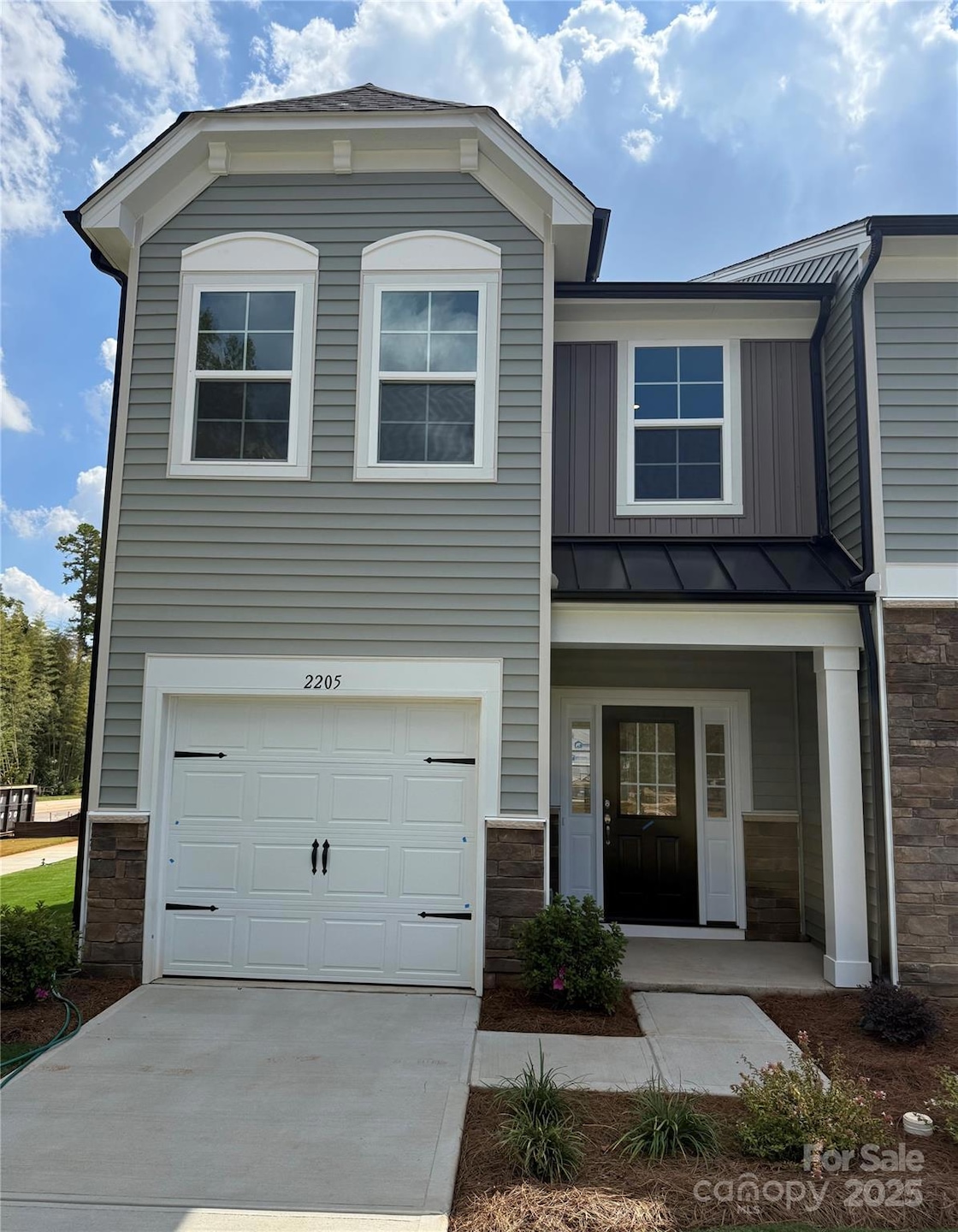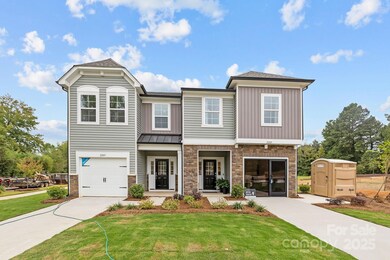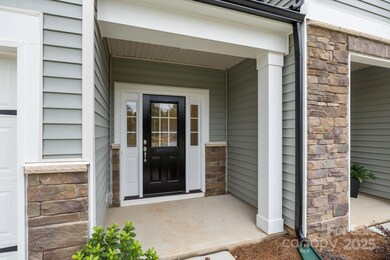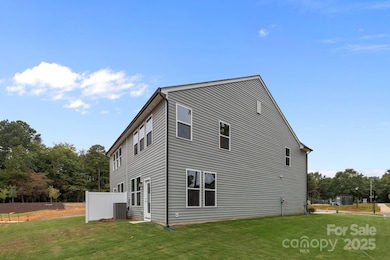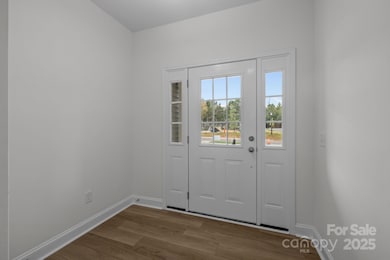2205 Gladwyne Place Unit 8A Charlotte, NC 28269
Nevin Community NeighborhoodEstimated payment $2,387/month
Highlights
- New Construction
- 1 Car Attached Garage
- Kitchen Island
- Open Floorplan
- Walk-In Closet
- Forced Air Zoned Heating and Cooling System
About This Home
NOW OPEN!! THE ONLY NEW 2-STORY TOWNHOME DUETS WITH 1-CAR GARAGE JUST 5 MILES TO UPTOWN CHARLOTTE IN THE $300s!! Welcome to Leigh Park by premier builder DRB Homes, an exclusive enclave of just 24 thoughtfully designed craftsman-style new townhomes in Charlotte, NC. With quick access to I-85, I-77, Uptown, and Camp North End, Leigh Park keeps you connected to everything Charlotte! Welcome to a community of thoughtfully designed townhomes created for today’s modern lifestyle. Step inside to find a spacious open-concept floorplan, perfect for entertaining guests or enjoying quiet nights at home. The heart of the home is the generously sized kitchen island, offering ample prep space and a natural gathering spot. Luxury Vinyl Plank flooring enhances the main level and other areas of the home, combining style with durability. The exterior designs are equally impressive, featuring elevations that may include partial stone accents, board and batten siding, shaker shingles, and welcoming covered entrances—each adding unique curb appeal. Upstairs, retreat to the oversized primary suite with plenty of room to relax. The owner’s bath feels like a spa with its tile shower extending to the ceiling, solid surface seat, semi-frameless glass door, and private water closet with door. Secondary bedrooms are generously sized, while linen closets in every upper-level bath add everyday convenience. Every detail has been carefully considered to blend comfort, function, and beauty. From the versatile living spaces to the low-maintenance design, these homes offer the perfect balance of practicality and style. Discover a home that truly fits your lifestyle—schedule your visit today!
Listing Agent
DRB Group of North Carolina, LLC Brokerage Email: jmiles@drbgroup.com License #360333 Listed on: 09/17/2025
Townhouse Details
Home Type
- Townhome
Year Built
- Built in 2025 | New Construction
HOA Fees
- $202 Monthly HOA Fees
Parking
- 1 Car Attached Garage
- Front Facing Garage
- Driveway
Home Design
- Entry on the 1st floor
- Slab Foundation
- Architectural Shingle Roof
- Vinyl Siding
- Stone Veneer
Interior Spaces
- 2-Story Property
- Open Floorplan
- Insulated Doors
- Pull Down Stairs to Attic
Kitchen
- Electric Range
- Plumbed For Ice Maker
- Dishwasher
- Kitchen Island
- Disposal
Flooring
- Carpet
- Vinyl
Bedrooms and Bathrooms
- 3 Bedrooms
- Split Bedroom Floorplan
- Walk-In Closet
Laundry
- Laundry on upper level
- Electric Dryer Hookup
Schools
- Governors Village Elementary And Middle School
- Julius L. Chambers High School
Utilities
- Forced Air Zoned Heating and Cooling System
- Electric Water Heater
- Cable TV Available
Community Details
- Community Association Management Services (Cams) Association, Phone Number (877) 672-2267
- Leigh Park Condos
- Built by DRB Homes
- Leigh Park Subdivision, Litchfield 5 Floorplan
- Mandatory home owners association
Listing and Financial Details
- Assessor Parcel Number 04529454
Map
Home Values in the Area
Average Home Value in this Area
Property History
| Date | Event | Price | List to Sale | Price per Sq Ft |
|---|---|---|---|---|
| 11/30/2025 11/30/25 | Pending | -- | -- | -- |
| 09/17/2025 09/17/25 | For Sale | $349,900 | -- | $222 / Sq Ft |
Source: Canopy MLS (Canopy Realtor® Association)
MLS Number: 4303524
- 3112 Elaine Ave Unit 9A
- 3116 Elaine Ave
- 3120 Elaine Ave
- 3128 Elaine Ave
- 3132 Elaine Ave Unit 11B
- 3136 Elaine Ave
- 3500 Spring Terrace Ln
- 2415 Cairns Mill Ct
- 3923 Oakwood Rd
- 3913 Oakwood Rd
- 2814 Tancor Ct Unit Lot 19
- 4124 Oakwood Rd
- 2815 Tancor Ct
- 00 Kendrick Ave
- 3921 Lake Rd
- 4700 Pineleaf Dr
- 3424 Kelsey Emma Ct
- 3545 Lake Rd
- 3630 Durham Ln
- 3628 Durham Ln
