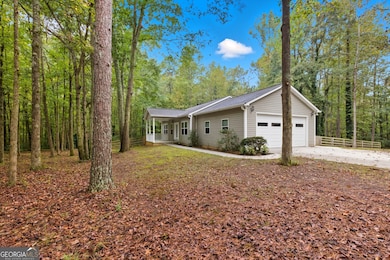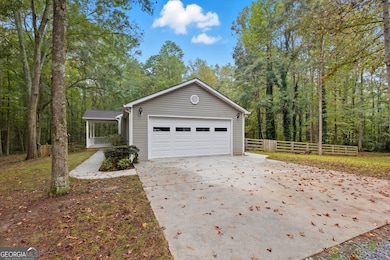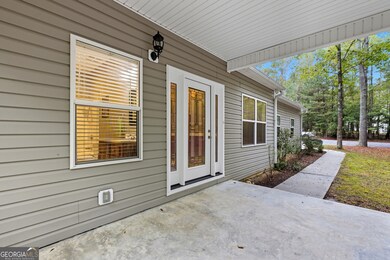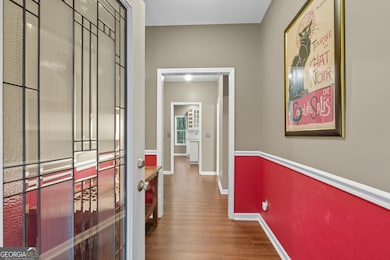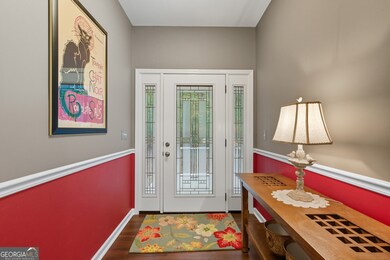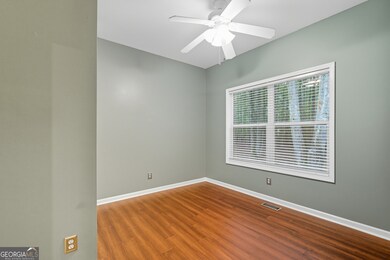Estimated payment $2,252/month
Highlights
- Deck
- Family Room with Fireplace
- Ranch Style House
- Private Lot
- Wooded Lot
- Wood Flooring
About This Home
Welcome to 2205 Highway 51 - a custom-built home that perfectly blends craftsmanship, comfort, and convenience, all nestled on over 3.5 private acres just outside of Homer. Tucked back from the road, this property offers the peace and privacy of country living with true move-in ready appeal. Step inside to discover a thoughtfully designed floor plan showcasing beautiful hardwood floors throughout, an inviting custom kitchen featuring built-in cabinetry, a high-end appliance package, and seamless flow into the dining and living spaces-perfect for entertaining or everyday living. The owner's suite on the main level provides a serene retreat with a walk-in closet and a full ensuite bath. On the terrace level, you'll find a cozy den complete with a fireplace, creating the ideal spot to unwind or host guests. From there, step out onto the screened-in patio, perfect for morning coffee or relaxing evenings overlooking your private backyard. Outdoor living is a dream here-enjoy a screened porch off the kitchen for breezy afternoons, an open-air grilling deck, a fenced yard for dogs, and a storage shed for tools or garden equipment. Meticulously maintained and thoughtfully designed, this home offers both style and substance in one exceptional package. Experience the comfort of custom living with the space and privacy you've been searching for, Schedule a private tour with the Zach Garvey Team today!
Home Details
Home Type
- Single Family
Est. Annual Taxes
- $1,772
Year Built
- Built in 2004
Lot Details
- 3.6 Acre Lot
- Back Yard Fenced
- Private Lot
- Level Lot
- Wooded Lot
- Grass Covered Lot
Parking
- 2 Car Garage
Home Design
- Ranch Style House
- Composition Roof
- Vinyl Siding
Interior Spaces
- Roommate Plan
- Bookcases
- Double Pane Windows
- Family Room with Fireplace
- 2 Fireplaces
- Living Room with Fireplace
- Home Office
- Library
- Bonus Room
- Screened Porch
- Wood Flooring
Kitchen
- Breakfast Bar
- Convection Oven
- Cooktop
- Dishwasher
- Kitchen Island
- Solid Surface Countertops
Bedrooms and Bathrooms
- 4 Bedrooms | 2 Main Level Bedrooms
- Walk-In Closet
Finished Basement
- Basement Fills Entire Space Under The House
- Interior and Exterior Basement Entry
- Fireplace in Basement
- Finished Basement Bathroom
- Laundry in Basement
- Natural lighting in basement
Outdoor Features
- Deck
- Patio
- Separate Outdoor Workshop
- Shed
Schools
- Banks Co Primary/Elementary School
- Banks County Middle School
- Banks County High School
Utilities
- Central Heating and Cooling System
- Heat Pump System
- 220 Volts
- Electric Water Heater
- Septic Tank
- High Speed Internet
Community Details
- No Home Owners Association
Map
Home Values in the Area
Average Home Value in this Area
Tax History
| Year | Tax Paid | Tax Assessment Tax Assessment Total Assessment is a certain percentage of the fair market value that is determined by local assessors to be the total taxable value of land and additions on the property. | Land | Improvement |
|---|---|---|---|---|
| 2024 | $1,814 | $89,941 | $21,208 | $68,733 |
| 2023 | $1,772 | $84,227 | $22,608 | $61,619 |
| 2022 | $1,509 | $71,821 | $17,362 | $54,459 |
| 2021 | $1,422 | $63,666 | $13,356 | $50,310 |
| 2020 | $1,303 | $56,841 | $9,861 | $46,980 |
| 2019 | $1,310 | $56,841 | $9,861 | $46,980 |
| 2018 | $1,205 | $53,456 | $9,472 | $43,984 |
| 2017 | $1,194 | $50,859 | $8,237 | $42,622 |
| 2016 | $1,228 | $50,859 | $8,237 | $42,622 |
| 2015 | $1,316 | $50,858 | $8,237 | $42,622 |
| 2014 | $1,316 | $57,786 | $15,164 | $42,622 |
| 2013 | -- | $57,184 | $15,164 | $42,020 |
Property History
| Date | Event | Price | List to Sale | Price per Sq Ft |
|---|---|---|---|---|
| 10/29/2025 10/29/25 | Pending | -- | -- | -- |
| 10/08/2025 10/08/25 | For Sale | $400,000 | -- | $185 / Sq Ft |
Purchase History
| Date | Type | Sale Price | Title Company |
|---|---|---|---|
| Deed | $145,000 | -- |
Source: Georgia MLS
MLS Number: 10621185
APN: B61-052D
- 135 Canters Run
- 127 Mayfield Rd
- 108 Indigo Cir
- 152 Charity Dr
- 160 Greenview Ct
- 365 Greenview Ct
- 176 Greenview Ct
- 1313 Damascus Rd
- 168 Greenview Ct
- 164 Greenview Ct
- 368 Greenview Ct
- 174 Greenview Ct
- 366 Charity Rd
- 4638 Highway 63
- 0 Bennett Rd Unit 23200799
- 152 Lois Ln
- 14 Kristy Ln
- 716 Hawkins Rd
- 143 Lois Ln
- 262 Garrison Rd

