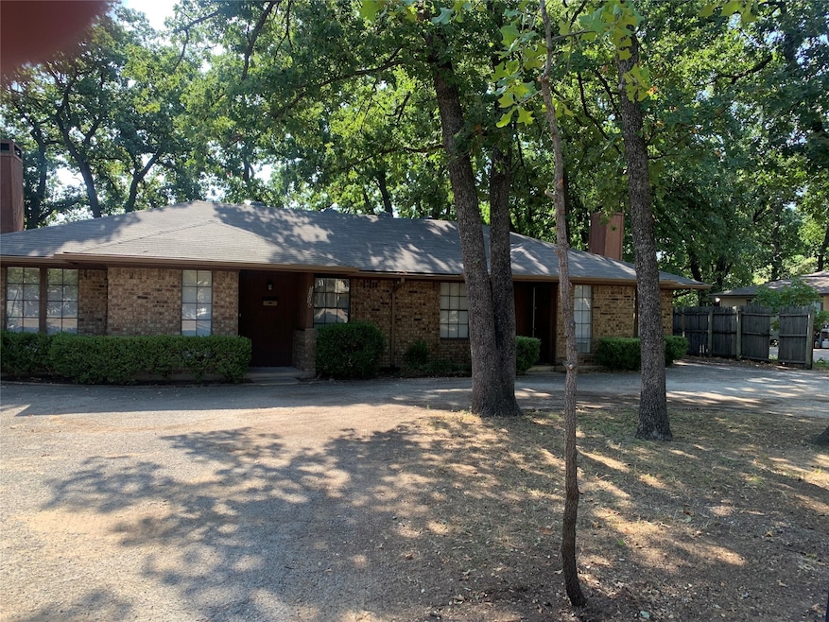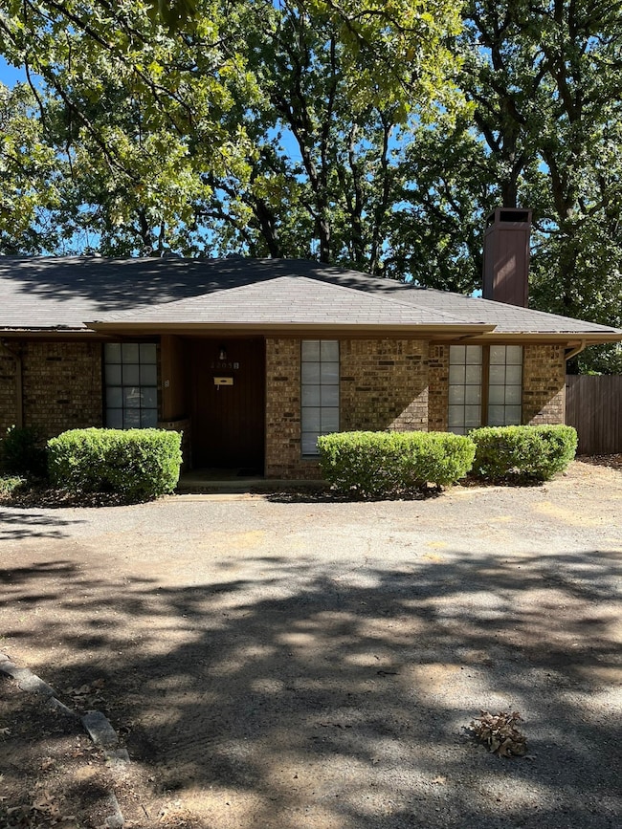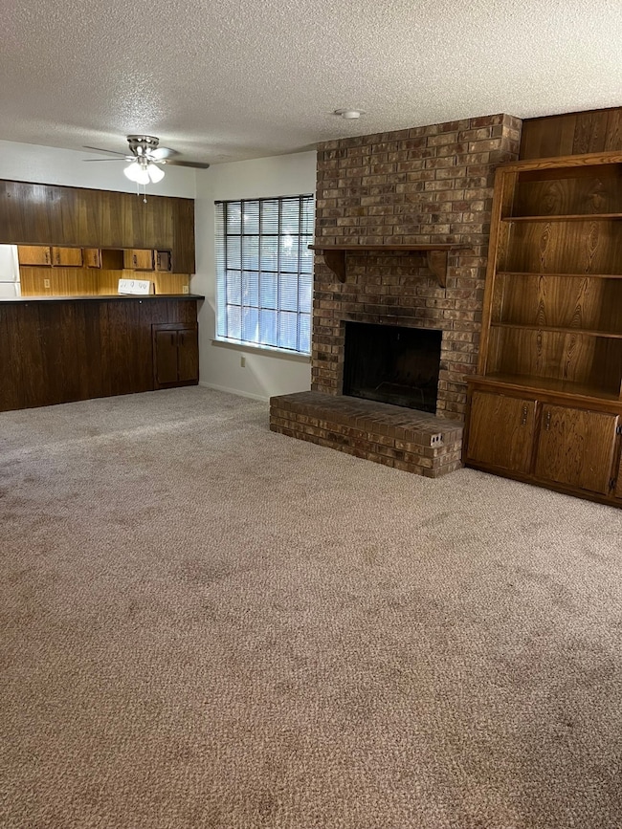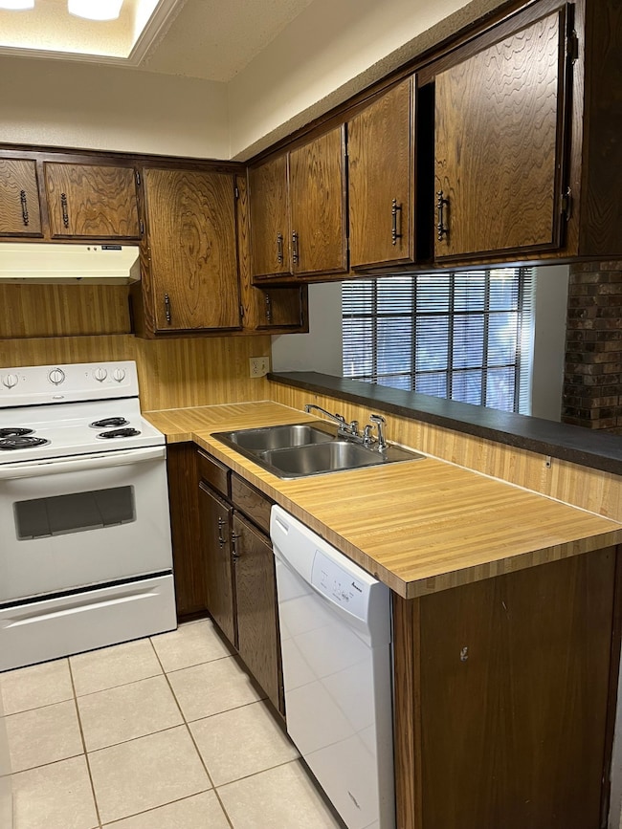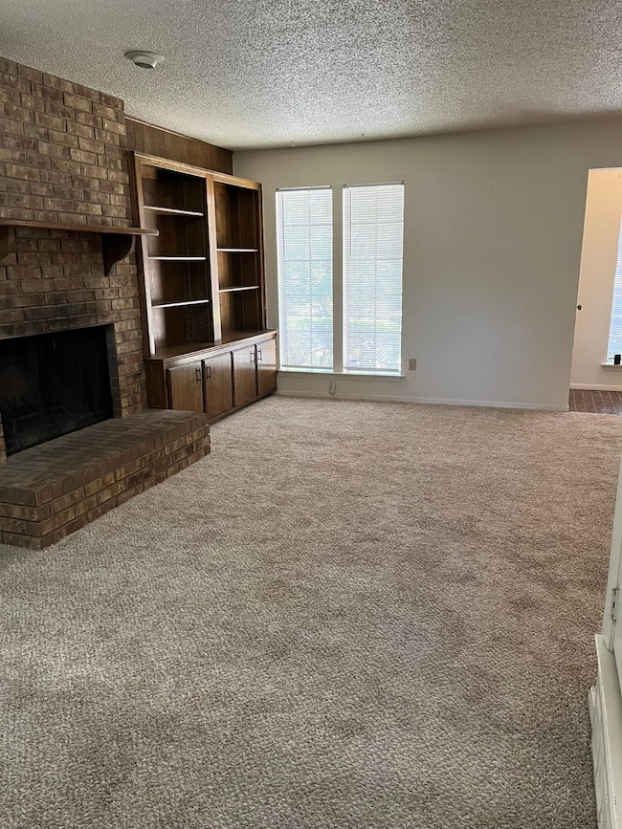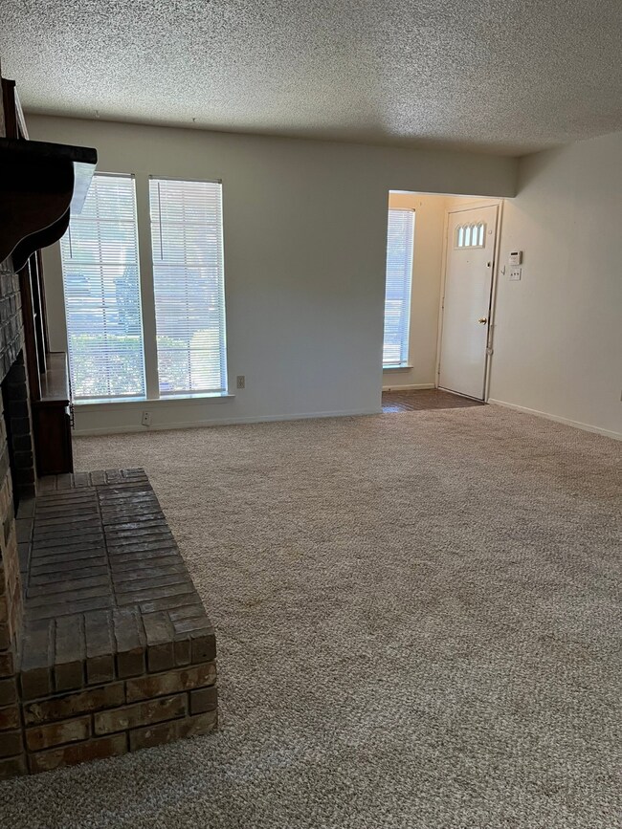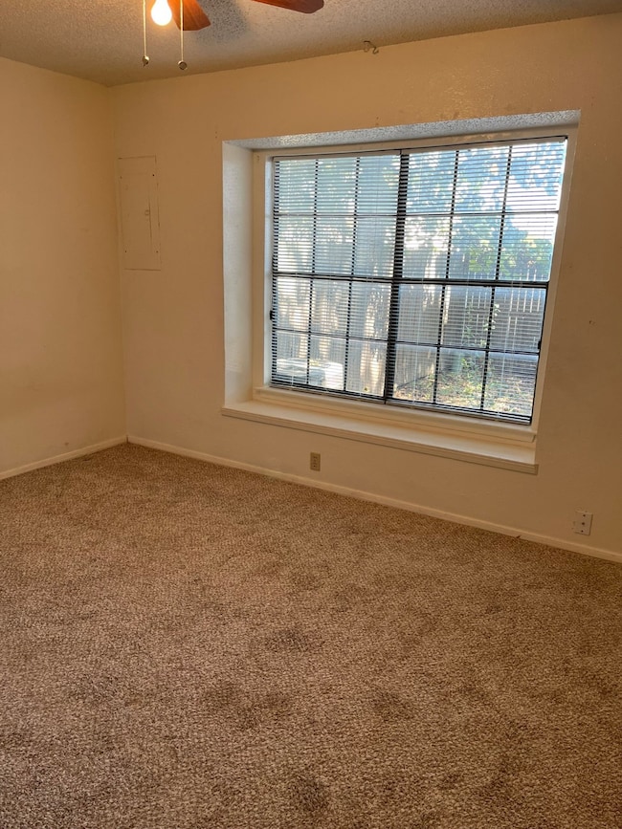2205 Landmark Ct Unit B Arlington, TX 76013
Central Arlington NeighborhoodHighlights
- Open Floorplan
- Circular Driveway
- 1-Story Property
- Traditional Architecture
- Walk-In Closet
- Central Heating and Cooling System
About This Home
This half duplex with light-filled rooms has 2 bedrooms and 1 bath and is located on a tree-shaded lot. The interior of the unit has just been freshly painted. The kitchen is open to the spacious living room featuring built in shelving and storage plus a fireplace. Good storage is found in the kitchen that has an electric range, dishwasher, disposal & refrigerator. A utility closet is nearby that will hold full-sized appliances. The shaded backyard has a fence and mature trees.
Listing Agent
Pinnacle Group REALTORS Brokerage Phone: 817-460-3900 License #0306245 Listed on: 09/15/2025

Townhouse Details
Home Type
- Townhome
Est. Annual Taxes
- $5,351
Year Built
- Built in 1979
Lot Details
- 7,492 Sq Ft Lot
- Wood Fence
- Few Trees
Parking
- Circular Driveway
Home Design
- Duplex
- Traditional Architecture
- Brick Exterior Construction
Interior Spaces
- 812 Sq Ft Home
- 1-Story Property
- Open Floorplan
- Ceiling Fan
- Wood Burning Fireplace
- Fireplace Features Masonry
- Family Room with Fireplace
Kitchen
- Electric Range
- Dishwasher
- Disposal
Flooring
- Carpet
- Laminate
Bedrooms and Bathrooms
- 2 Bedrooms
- Walk-In Closet
- 1 Full Bathroom
Home Security
Outdoor Features
- Rain Gutters
Schools
- Short Elementary School
- Arlington High School
Utilities
- Central Heating and Cooling System
- Cable TV Available
Listing and Financial Details
- Residential Lease
- Property Available on 7/28/23
- Tenant pays for electricity, grounds care
- Tax Lot 3R
- Assessor Parcel Number 01583301
Community Details
Overview
- 1-Story Building
- Landmark Village Add Subdivision
Pet Policy
- No Pets Allowed
Security
- Fire and Smoke Detector
Map
Source: North Texas Real Estate Information Systems (NTREIS)
MLS Number: 21056875
APN: 01583301
- 1304 Midbury Ct
- 1407 Bluebonnet Trail
- 1401 Bluebonnet Trail
- 2507 S Fielder Rd
- 2420 Monterrey St
- 2909 Tulip Dr
- 2606 Kingston St
- 1713 Aberdeen Dr
- 1307 Glassboro Cir
- 2512 Harmony Ct
- 2405 Engleford Dr
- 1719 Princeton Dr
- 1804 Stewart Dr
- 1909 Ford St
- 1816 Will Scarlet Rd
- 1714 Cheryl Ln
- 1875 Larkspur Dr
- 1003 W Lovers Ln
- 1820 Oak Tree Ln
- 1521 Southwood Blvd
- 1400 Cherry Dr
- 1307 Columbine Ct
- 1503 Tulip Dr
- 2405 Laredo Ct
- 1801 W Arkansas Ln
- 2401 San Diego Dr
- 1023 W Pioneer Pkwy
- 1801 S Fielder Rd
- 1012 W Pioneer Pkwy
- 1913 Alan a Dale Rd
- 1804 England Rd
- 812 Cooper Square Cir
- 2416 Windy Pine Ln
- 1303 Marydale Dr
- 1906 Devonshire Ct
- 806 Love Wood Ln
- 2310 Stockbridge Ct
- 1600 Jones Dr
- 2304 Westchester Dr Unit B
- 2006 Westkendal Ln
