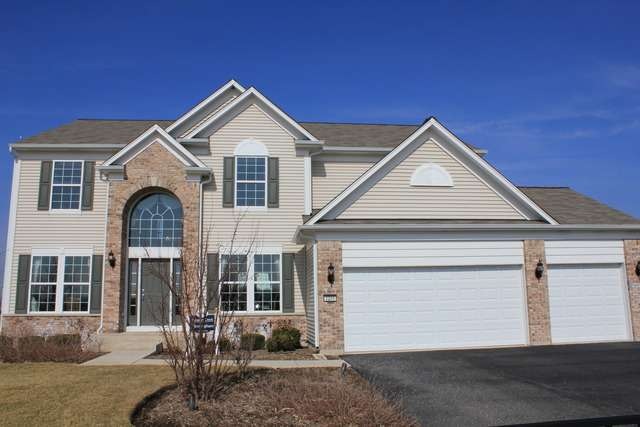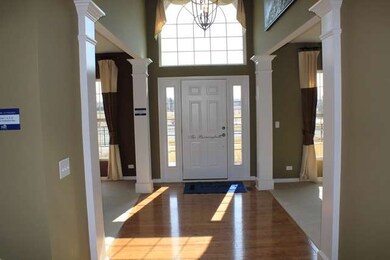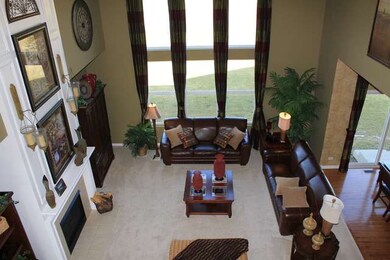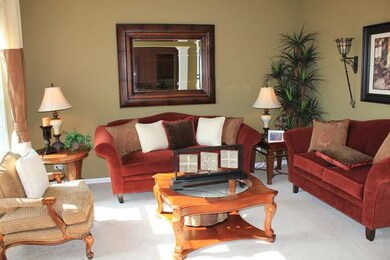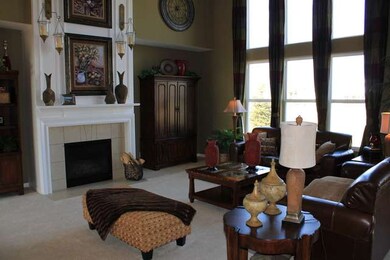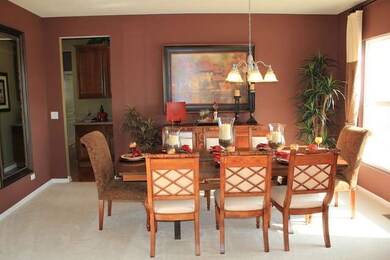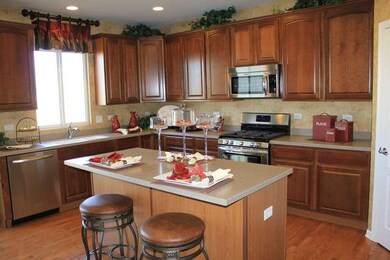
2205 Lavender Way Yorkville, IL 60560
Bristol-Kendall County NeighborhoodHighlights
- Vaulted Ceiling
- Traditional Architecture
- Corner Lot
- Autumn Creek Elementary School Rated A-
- Wood Flooring
- Walk-In Pantry
About This Home
As of March 2024MODEL HOME FOR SALE! PULTE HOMES' AUTUMN CREEK! DEEP POUR BSMNT; EXPANDED FAMILY RM W/DRAMATIC 2-STORY CEILING, HDWD FLOORS, GOURMET KIT. W/GRANITE C-TOPS; VAULTED CEILING MSTR BDRM; AND MUCH, MUCH MORE! ENTIRE HOUSE FULL OF MODEL HOME FURNITURE AVAILABLE TO PURCHASE SEPARATELY. LOW CURRENT TAXES BASED ON MODEL HOME. IMMEDIATE CLOSING!
Last Agent to Sell the Property
@properties Christie's International Real Estate License #471005048 Listed on: 09/10/2013

Home Details
Home Type
- Single Family
Est. Annual Taxes
- $12,712
Year Built
- 2007
Lot Details
- Corner Lot
Parking
- Attached Garage
- Driveway
- Parking Included in Price
- Garage Is Owned
Home Design
- Traditional Architecture
- Brick Exterior Construction
- Slab Foundation
- Asphalt Shingled Roof
- Vinyl Siding
Interior Spaces
- Primary Bathroom is a Full Bathroom
- Vaulted Ceiling
- Library
- Wood Flooring
- Laundry on main level
Kitchen
- Breakfast Bar
- Walk-In Pantry
- Oven or Range
- Microwave
- Dishwasher
- Disposal
Partially Finished Basement
- Basement Fills Entire Space Under The House
- Rough-In Basement Bathroom
Utilities
- Forced Air Heating and Cooling System
- Heating System Uses Gas
Listing and Financial Details
- Homeowner Tax Exemptions
Ownership History
Purchase Details
Home Financials for this Owner
Home Financials are based on the most recent Mortgage that was taken out on this home.Purchase Details
Home Financials for this Owner
Home Financials are based on the most recent Mortgage that was taken out on this home.Purchase Details
Similar Homes in Yorkville, IL
Home Values in the Area
Average Home Value in this Area
Purchase History
| Date | Type | Sale Price | Title Company |
|---|---|---|---|
| Warranty Deed | $437,000 | First American Title | |
| Special Warranty Deed | $290,000 | None Available | |
| Special Warranty Deed | $300,000 | Law Title Insurance Company |
Mortgage History
| Date | Status | Loan Amount | Loan Type |
|---|---|---|---|
| Open | $237,000 | New Conventional | |
| Previous Owner | $232,000 | Adjustable Rate Mortgage/ARM |
Property History
| Date | Event | Price | Change | Sq Ft Price |
|---|---|---|---|---|
| 03/06/2024 03/06/24 | Sold | $437,000 | -4.4% | $139 / Sq Ft |
| 01/09/2024 01/09/24 | Pending | -- | -- | -- |
| 11/22/2023 11/22/23 | For Sale | $457,000 | +57.6% | $146 / Sq Ft |
| 01/30/2014 01/30/14 | Sold | $290,000 | -6.4% | $96 / Sq Ft |
| 12/30/2013 12/30/13 | Pending | -- | -- | -- |
| 12/03/2013 12/03/13 | Price Changed | $309,990 | -8.8% | $102 / Sq Ft |
| 09/25/2013 09/25/13 | Price Changed | $340,000 | -5.6% | $112 / Sq Ft |
| 09/10/2013 09/10/13 | For Sale | $359,990 | -- | $119 / Sq Ft |
Tax History Compared to Growth
Tax History
| Year | Tax Paid | Tax Assessment Tax Assessment Total Assessment is a certain percentage of the fair market value that is determined by local assessors to be the total taxable value of land and additions on the property. | Land | Improvement |
|---|---|---|---|---|
| 2024 | $12,712 | $137,452 | $13,302 | $124,150 |
| 2023 | $12,424 | $122,977 | $11,901 | $111,076 |
| 2022 | $12,424 | $111,645 | $10,804 | $100,841 |
| 2021 | $11,928 | $104,175 | $10,804 | $93,371 |
| 2020 | $11,579 | $100,154 | $10,804 | $89,350 |
| 2019 | $11,395 | $96,311 | $10,389 | $85,922 |
| 2018 | $12,295 | $100,819 | $10,389 | $90,430 |
| 2017 | $11,235 | $94,667 | $10,389 | $84,278 |
| 2016 | $5,273 | $85,427 | $10,389 | $75,038 |
| 2015 | $4,927 | $75,813 | $9,354 | $66,459 |
| 2014 | -- | $75,281 | $8,764 | $66,517 |
| 2013 | -- | $80,990 | $10,000 | $70,990 |
Agents Affiliated with this Home
-

Seller's Agent in 2024
Joseph Santoro
Kettley & Co. Inc. - Yorkville
(630) 301-1928
2 in this area
4 Total Sales
-

Buyer's Agent in 2024
Tammy Irizarry
GENERATION HOME PRO
(708) 899-1992
1 in this area
83 Total Sales
-

Seller's Agent in 2014
Laura McGreal
@ Properties
(224) 374-9408
1 in this area
202 Total Sales
-
E
Buyer's Agent in 2014
Exclusive Agency
NON MEMBER
Map
Source: Midwest Real Estate Data (MRED)
MLS Number: MRD08441263
APN: 02-22-479-009
- 1436 Orchid St
- 1545 Coral Dr
- 1431 Crimson Ln
- 50 Timber Ridge Dr
- 34 Timber Ridge Dr
- 2263 Olive Ln
- 2622 Lilac Way
- 1432 Ruby Dr
- 862 Hayden Dr
- 8824 B New York 34
- 2093 Squire Cir
- 7500 Us Highway 34
- 2162 Henning Ln
- 2192 Henning Ln
- 2820 Cryder Way
- 2712 Cranston Cir
- 2831 Rood St
- 2811 Cryder Way
- 2909 Old Glory Dr
- 1145 Heartland Dr Unit 3
