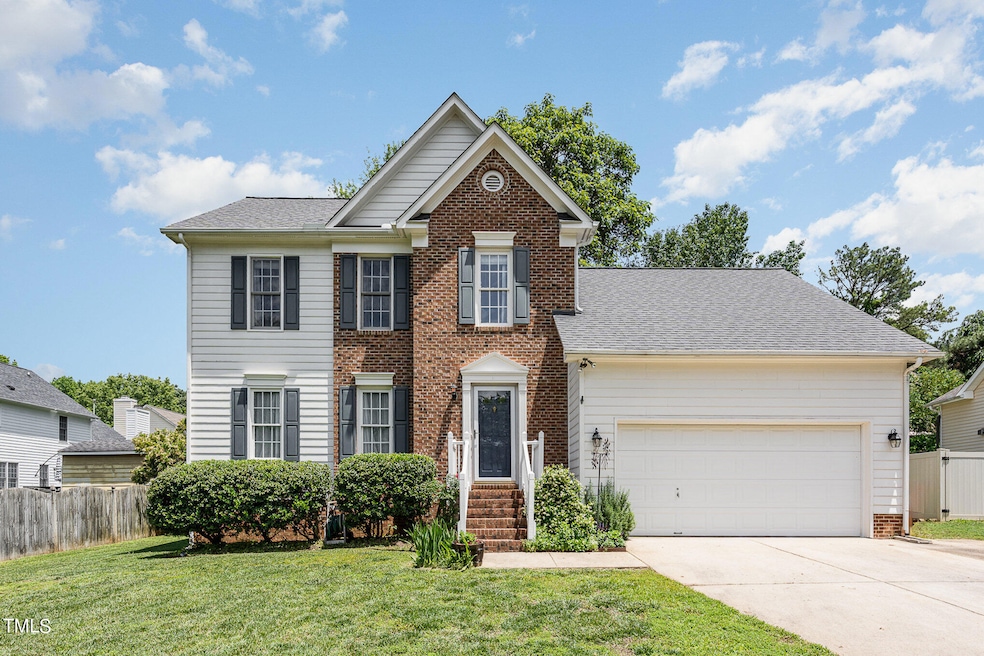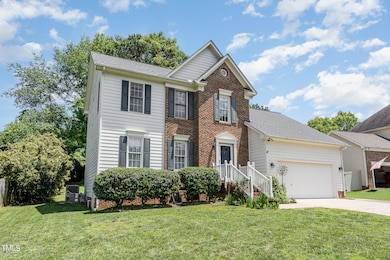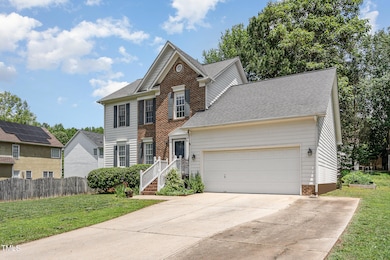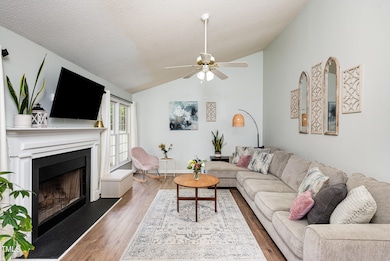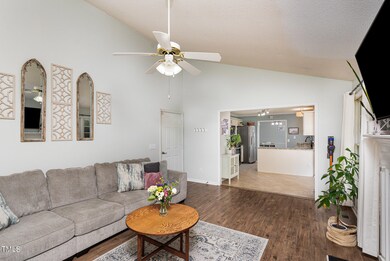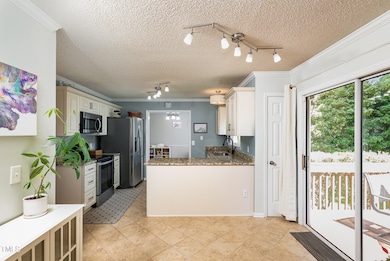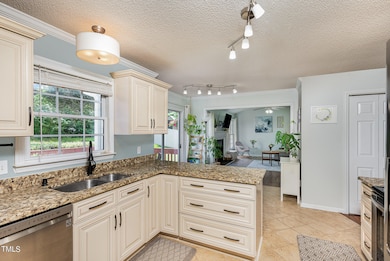2205 Moon Water Way Garner, NC 27529
Estimated payment $2,122/month
Highlights
- Deck
- Transitional Architecture
- Granite Countertops
- Vaulted Ceiling
- Wood Flooring
- Stainless Steel Appliances
About This Home
Welcome to this beautiful 3-bedroom, 2.5-bathroom home in the perfect Garner location! The main floor was completely repainted in 2022. The kitchen, upgraded in 2019, features new countertops and cabinets. An updated guest bathroom adds a touch of elegance to the home. The living room boasts vaulted ceilings, creating a spacious and airy ambiance. Outside, the backyard garden basks in abundant sunlight, perfect for gardening enthusiasts. This home is nestled in a vibrant community with access to a scenic walking trail, making it easy to enjoy the great outdoors. A playground is within walking distance. The community also features serene ponds, perfect for relaxation. Conveniently located, you're just 15 minutes from downtown, with three grocery stores less than 10 minutes away. For nature lovers, Lake Benson and White Deer Park, considered the best parks in Garner, are only 2 minutes away, offering a variety of outdoor activities and stunning natural beauty!
Home Details
Home Type
- Single Family
Est. Annual Taxes
- $2,851
Year Built
- Built in 1997
HOA Fees
- $18 Monthly HOA Fees
Parking
- 2 Car Attached Garage
- Garage Door Opener
- 2 Open Parking Spaces
Home Design
- Transitional Architecture
- Brick Exterior Construction
- Architectural Shingle Roof
- Masonite
Interior Spaces
- 1,819 Sq Ft Home
- 2-Story Property
- Crown Molding
- Vaulted Ceiling
- Ceiling Fan
- Gas Log Fireplace
- Insulated Windows
- Family Room with Fireplace
- Pull Down Stairs to Attic
- Laundry on main level
Kitchen
- Eat-In Kitchen
- Self-Cleaning Oven
- Electric Range
- Microwave
- Plumbed For Ice Maker
- Dishwasher
- Stainless Steel Appliances
- Granite Countertops
- Disposal
Flooring
- Wood
- Carpet
- Tile
- Vinyl
Bedrooms and Bathrooms
- 3 Bedrooms
- Walk-In Closet
- Bathtub with Shower
Home Security
- Storm Doors
- Fire and Smoke Detector
Outdoor Features
- Deck
- Rain Gutters
Schools
- Vandora Springs Elementary School
- North Garner Middle School
- Garner High School
Utilities
- Forced Air Heating and Cooling System
- Heating System Uses Natural Gas
- Gas Water Heater
- Cable TV Available
Additional Features
- Handicap Accessible
- 8,276 Sq Ft Lot
Community Details
- Association fees include ground maintenance
- Landings At Lakemoor HOA
- Landings At Lakemoor Subdivision
Listing and Financial Details
- Assessor Parcel Number 1700.15-53-6313.000
Map
Home Values in the Area
Average Home Value in this Area
Tax History
| Year | Tax Paid | Tax Assessment Tax Assessment Total Assessment is a certain percentage of the fair market value that is determined by local assessors to be the total taxable value of land and additions on the property. | Land | Improvement |
|---|---|---|---|---|
| 2025 | $3,551 | $340,435 | $80,000 | $260,435 |
| 2024 | $3,538 | $340,435 | $80,000 | $260,435 |
| 2023 | $2,852 | $220,569 | $52,000 | $168,569 |
| 2022 | $2,604 | $220,569 | $52,000 | $168,569 |
| 2021 | $2,473 | $220,569 | $52,000 | $168,569 |
| 2020 | $2,440 | $220,569 | $52,000 | $168,569 |
| 2019 | $2,372 | $183,639 | $42,000 | $141,639 |
| 2018 | $0 | $183,639 | $42,000 | $141,639 |
| 2017 | $2,127 | $183,639 | $42,000 | $141,639 |
| 2016 | $2,101 | $183,639 | $42,000 | $141,639 |
| 2015 | $2,003 | $175,185 | $32,000 | $143,185 |
| 2014 | $1,909 | $175,185 | $32,000 | $143,185 |
Property History
| Date | Event | Price | Change | Sq Ft Price |
|---|---|---|---|---|
| 07/16/2025 07/16/25 | Price Changed | $345,000 | -4.2% | $190 / Sq Ft |
| 05/28/2025 05/28/25 | Price Changed | $360,000 | -2.7% | $198 / Sq Ft |
| 04/29/2025 04/29/25 | Price Changed | $370,000 | -2.6% | $203 / Sq Ft |
| 03/10/2025 03/10/25 | Price Changed | $380,000 | -1.3% | $209 / Sq Ft |
| 12/28/2024 12/28/24 | Price Changed | $385,110 | -1.0% | $212 / Sq Ft |
| 08/30/2024 08/30/24 | Price Changed | $389,000 | -1.5% | $214 / Sq Ft |
| 08/19/2024 08/19/24 | Price Changed | $395,000 | -1.0% | $217 / Sq Ft |
| 08/08/2024 08/08/24 | Price Changed | $399,000 | -1.7% | $219 / Sq Ft |
| 05/24/2024 05/24/24 | For Sale | $406,000 | -- | $223 / Sq Ft |
Purchase History
| Date | Type | Sale Price | Title Company |
|---|---|---|---|
| Warranty Deed | $225,000 | None Available | |
| Warranty Deed | $200,000 | None Available | |
| Interfamily Deed Transfer | -- | -- | |
| Warranty Deed | $144,000 | -- |
Mortgage History
| Date | Status | Loan Amount | Loan Type |
|---|---|---|---|
| Open | $202,500 | New Conventional | |
| Previous Owner | $4,909 | FHA | |
| Previous Owner | $140,133 | FHA |
Source: Doorify MLS
MLS Number: 10030287
APN: 1700.15-53-6313-000
- 1232 Cane Creek Dr
- 1236 Cane Creek Dr
- 106 Teak Cir
- 721 Thompson Rd
- 1302 Buffaloe Rd
- 715 Thompson Rd
- 112 Lager Ln
- 725 Thompson Rd
- 100 Lager Ln
- 2006 Gottwald Ct
- 0 Old Stage Rd
- 1424 Rollman Farm Rd
- Nassau Cove End Unit Plan at Rollman Farms - Villas
- Nassau Cove Plan at Rollman Farms - Villas
- 1313 Rollman Farm Rd
- 1336 Rollman Farm Rd
- 1333 Rollman Farm Rd
- 1328 Rollman Farm Rd
- 1317 Rollman Farm Rd
- 464 Grand Silo Rd
- 204 MacHost Dr
- 448 Grand Silo Rd
- 436 Grand Silo Rd
- 1325 Sycamore Dr
- 1905 Ford Gates Dr
- 1904 Ford Gates Dr
- 1425 Aversboro Rd
- 1405 Harth Dr Unit A
- 907 Phillip St
- 725 Heather Park Dr
- 5726 Fayetteville Rd
- 101 Decatur Dr Unit The Hollyhock
- 101 Decatur Dr Unit The Hibiscus
- 101 Decatur Dr Unit The Watsonia
- 108 Central Townes Way
- 1907 Simpkins Rd
- 112 Central Townes Way
- 128 Katrine Way
- 905 7th Ave
- 917 7th Ave
