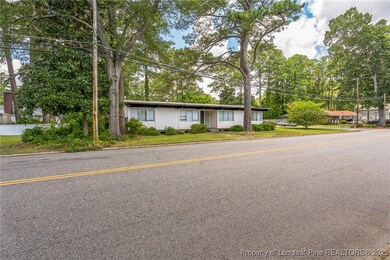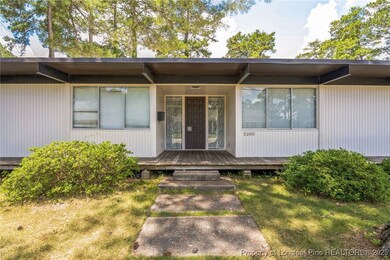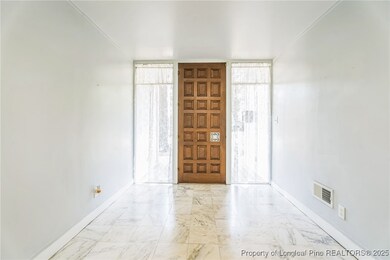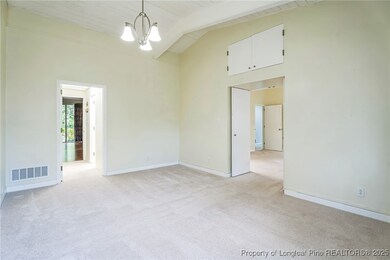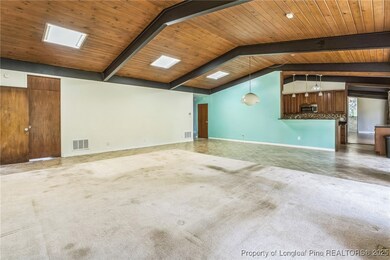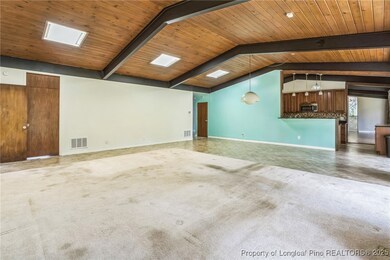2205 N Elm St Lumberton, NC 28358
Estimated payment $1,527/month
Highlights
- Open Floorplan
- Deck
- Ranch Style House
- PSRC Early College at RCC Rated A
- Cathedral Ceiling
- Bamboo Flooring
About This Home
**BACK ON MARKET DUE TO NO FAULT OF THE SELLER** **5K TO USE AS YOU CHOOSE WITH ACCEPTED OFFER**
A rare opportunity to own one of the most unique and architecturally significant homes in Lumberton! Designed by the city’s first female architect, this one-of-a-kind 3-bedroom, 3-bathroom home is a true work of art and craftsmanship. From the moment you arrive, you’ll notice this home was built differently—with vision, precision, and lasting quality in mind.
Constructed using commercial-grade materials rarely found in residential homes, this property was built to last. Featuring industrial steel I-beams for unmatched structural integrity, a commercial 50-year roof, and a host of other premium components, every inch of this home showcases an elevated standard of construction. The result is a residence that is not only striking in design but also remarkably durable.
Inside, the home offers a thoughtfully designed layout with two spacious living rooms, ideal for hosting gatherings or providing separate entertaining and relaxation areas. The kitchen has been tastefully updated with modern finishes and functionality, offering ample counter space, storage, and an easy flow into the main living areas.
Natural light pours into the home through stunning floor-to-ceiling windows and numerous skylights, creating a bright and inviting atmosphere throughout. High ceilings and open spaces give the home a sense of volume and freedom, while still maintaining a warm and welcoming feel.
The bedrooms are generously sized, with the primary suite offering a peaceful retreat complete with an en-suite bathroom and plenty of closet space. Each bathroom is well-appointed, combining timeless style with everyday convenience.
Whether you're looking to entertain a crowd or enjoy quiet moments at home, this property delivers. There's ample room for hosting dinners, game nights, or family gatherings. The flow of the home is ideal for both entertaining and everyday life.
Set in a desirable location in Lumberton, this home offers the perfect blend of privacy, character, and accessibility. It’s not just a home—it’s a statement. One that honors design, innovation, and the pioneering spirit of the architect who brought it to life.
Don’t miss your chance to own a piece of local history, built to commercial standards with heart, style, and purpose. Schedule your private showing today and experience what makes this property so incredibly special.
Seller to offer a $5000 credit at closing for flooring, repairs, whatever you choose. Additionally, the listing agent will provide a 1 year Home Warranty through First American Home Warranty to the buyer, at closing, as a gift.
Home Details
Home Type
- Single Family
Est. Annual Taxes
- $1,887
Year Built
- Built in 1960
Lot Details
- 0.27 Acre Lot
- Back Yard Fenced
- Corner Lot
- Level Lot
- Property is in good condition
Parking
- 2 Attached Carport Spaces
Home Design
- Ranch Style House
- Wood Frame Construction
Interior Spaces
- 3,153 Sq Ft Home
- Open Floorplan
- Cathedral Ceiling
- Skylights
- Fireplace Features Masonry
- Window Treatments
- Great Room
- Crawl Space
Kitchen
- Range
- Microwave
- Dishwasher
- Granite Countertops
Flooring
- Bamboo
- Wood
- Carpet
- Tile
Bedrooms and Bathrooms
- 3 Bedrooms
- 3 Full Bathrooms
Laundry
- Laundry in unit
- Washer and Dryer Hookup
Outdoor Features
- Deck
- Patio
- Shed
- Front Porch
Schools
- Lumberton Junior High
- Lumberton Senior High School
Utilities
- Central Air
- Heating System Uses Gas
Community Details
- No Home Owners Association
Listing and Financial Details
- Assessor Parcel Number 3213-05-017
- Seller Considering Concessions
Map
Home Values in the Area
Average Home Value in this Area
Tax History
| Year | Tax Paid | Tax Assessment Tax Assessment Total Assessment is a certain percentage of the fair market value that is determined by local assessors to be the total taxable value of land and additions on the property. | Land | Improvement |
|---|---|---|---|---|
| 2025 | $1,887 | $240,900 | $33,000 | $207,900 |
| 2024 | $1,882 | $240,900 | $33,000 | $207,900 |
| 2023 | $1,477 | $186,000 | $30,000 | $156,000 |
| 2022 | $1,477 | $186,000 | $30,000 | $156,000 |
| 2021 | $1,477 | $186,000 | $30,000 | $156,000 |
| 2020 | $1,462 | $186,000 | $30,000 | $156,000 |
| 2018 | $1,492 | $195,000 | $45,000 | $150,000 |
| 2017 | $1,562 | $195,000 | $45,000 | $150,000 |
| 2016 | $1,562 | $195,000 | $45,000 | $150,000 |
| 2015 | $1,562 | $195,000 | $45,000 | $150,000 |
| 2014 | $1,562 | $195,000 | $45,000 | $150,000 |
Property History
| Date | Event | Price | List to Sale | Price per Sq Ft | Prior Sale |
|---|---|---|---|---|---|
| 10/16/2025 10/16/25 | Pending | -- | -- | -- | |
| 10/16/2025 10/16/25 | Price Changed | $260,000 | -1.9% | $82 / Sq Ft | |
| 09/05/2025 09/05/25 | For Sale | $265,000 | 0.0% | $84 / Sq Ft | |
| 07/09/2025 07/09/25 | Pending | -- | -- | -- | |
| 07/04/2025 07/04/25 | For Sale | $265,000 | +96.3% | $84 / Sq Ft | |
| 07/01/2016 07/01/16 | Sold | $135,000 | -12.9% | $43 / Sq Ft | View Prior Sale |
| 05/24/2016 05/24/16 | Pending | -- | -- | -- | |
| 03/25/2015 03/25/15 | For Sale | $155,000 | -- | $49 / Sq Ft |
Purchase History
| Date | Type | Sale Price | Title Company |
|---|---|---|---|
| Deed | -- | -- | |
| Deed | -- | -- |
Mortgage History
| Date | Status | Loan Amount | Loan Type |
|---|---|---|---|
| Open | $135,000 | No Value Available | |
| Closed | -- | No Value Available |
Source: Longleaf Pine REALTORS®
MLS Number: 746551
APN: 3213-05-017

