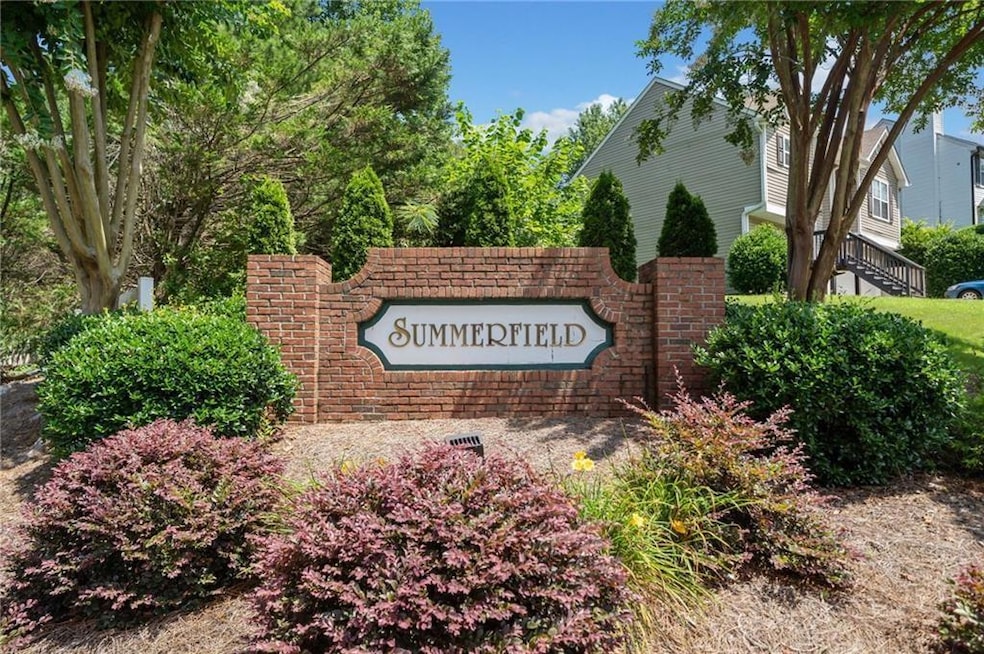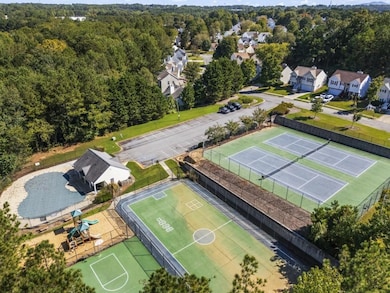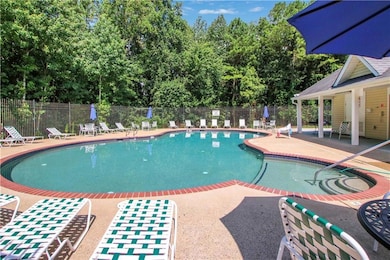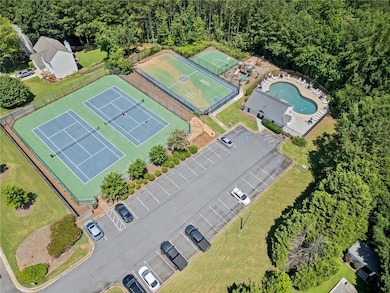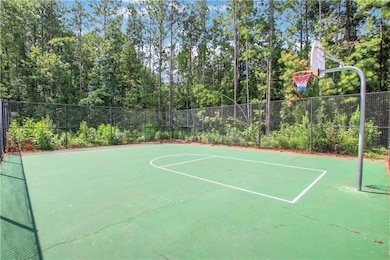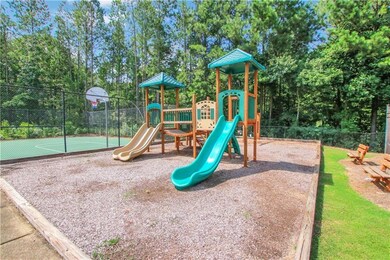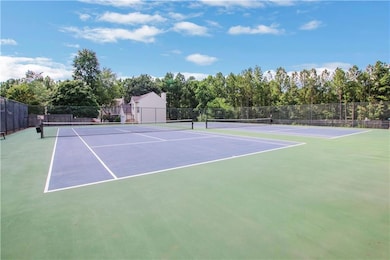2205 Serenity Dr NW Unit 3 Acworth, GA 30101
Highlights
- Open-Concept Dining Room
- View of Trees or Woods
- Property is near public transit
- Baker Elementary School Rated A-
- Clubhouse
- Cathedral Ceiling
About This Home
Welcome to this beautifully updated ranch home nestled in a vibrant swim/tennis community! Just minutes from shopping and dining, this move-in-ready gem features an open concept layout with soaring vaulted ceilings and brand new luxury vinyl plank flooring throughout all three bedrooms. There is NO carpeting anywhere! The kitchen boasts white cabinetry, stainless steel appliances, quartz counters, and lots of counter space. The spacious fireside family room is perfect for entertaining, while the oversized primary suite offers a vaulted ceiling, walk-in closet, and ensuite bath. Two additional bedrooms and a full bath provide ample space for family or guests. Enjoy the outdoors with a private, fully fenced and flat backyard with a pretty patio leading back indoors. Community amenities include a resort-style swimming pool, engaging playground, fabulous basketball and tennis courts, and plentiful sidewalks for evening strolls. This home has too many upgrades to list, but highlights include all new paint throughout the home from ceilings, walls, trim, garage interior and front entrance door plus shutters. Newer HVAC. Brand new 6 foot privacy fence made of wood. Exceptional home for anyone looking for single level living. Turn key and beautiful:)
Home Details
Home Type
- Single Family
Est. Annual Taxes
- $2,626
Year Built
- Built in 1998
Lot Details
- 5,380 Sq Ft Lot
- Property fronts a county road
- Private Entrance
- Landscaped
- Level Lot
- Cleared Lot
- Back Yard Fenced and Front Yard
Parking
- 2 Car Attached Garage
- Parking Accessed On Kitchen Level
- Front Facing Garage
Home Design
- Ranch Style House
- Composition Roof
- Vinyl Siding
Interior Spaces
- 1,182 Sq Ft Home
- Cathedral Ceiling
- Ceiling Fan
- Recessed Lighting
- Gas Log Fireplace
- Insulated Windows
- Entrance Foyer
- Great Room with Fireplace
- Open-Concept Dining Room
- Views of Woods
- Fire and Smoke Detector
Kitchen
- Open to Family Room
- Breakfast Bar
- Self-Cleaning Oven
- Gas Range
- Range Hood
- Dishwasher
- Stone Countertops
- Wood Stained Kitchen Cabinets
Flooring
- Wood
- Tile
- Vinyl
Bedrooms and Bathrooms
- Oversized primary bedroom
- 3 Main Level Bedrooms
- Walk-In Closet
- 2 Full Bathrooms
- Bathtub and Shower Combination in Primary Bathroom
Laundry
- Laundry in Hall
- Laundry on main level
Outdoor Features
- Patio
Location
- Property is near public transit
- Property is near schools
- Property is near shops
Schools
- Baker Elementary School
- Barber Middle School
- North Cobb High School
Utilities
- Forced Air Zoned Heating and Cooling System
- Heating System Uses Natural Gas
- Underground Utilities
- Cable TV Available
Listing and Financial Details
- 12 Month Lease Term
- $45 Application Fee
- Assessor Parcel Number 20006201660
Community Details
Overview
- Property has a Home Owners Association
- Application Fee Required
- Summerfield Subdivision
Amenities
- Clubhouse
Recreation
- Tennis Courts
- Pickleball Courts
- Community Playground
- Community Pool
- Park
Pet Policy
- Call for details about the types of pets allowed
Map
Source: First Multiple Listing Service (FMLS)
MLS Number: 7671736
APN: 20-0062-0-166-0
- 2216 Serenity Dr NW
- 3729 Wavetree Pass NW
- 2113 Serenity Dr NW Unit 5
- 2118 Serenity Dr NW Unit 5
- 4003 Maple Ridge Ln NW
- 2264 Serenity Dr NW
- 2266 Baker Station Dr
- 2170 Sugar Maple Cove NW
- 2168 Sugar Maple Cove NW
- 3728 Vineyards Lake Cir NW Unit U4
- 3766 Vineyards Lake Cir NW Unit 9
- 4016 Vineyards Ln NW Unit 26
- 4002 Vineyards Ln NW Unit 27
- 2366 Proctor Creek Enclave
- 3836 Vineyards Lake Cir NW Unit U17
- 2430 Brookgreen Commons NW
- 4572 Rainier Way NW Unit 16
- 4445 Moon Station Ln NW
- 2417 Serenity Way NW
- 2196 Serenity Dr NW
- 3826 Tidewater Way NW
- 3848 Sunview Dr NW
- 3806 Tidewater Way NW
- 4306 Sugar Maple Chase NW
- 4143 Glenaire Way NW
- 4089 Dresden Ct NW
- 2231 Dresden Green NW
- 4166 Glenaire Way NW
- 4168 Glenaire Way NW
- 4423 Lippencott Ln
- 1750 Shiloh Rd NW
- 4505 Glenaire Dr NW
- 4454 Lockett Trace
- 1805 Shiloh Rd NW
- 4606 Howell Farms Dr NW
- 4563 Howell Farms Rd NW
- 4609 Insdale Ln NW
- 4583 Hickory Run Ct NW
