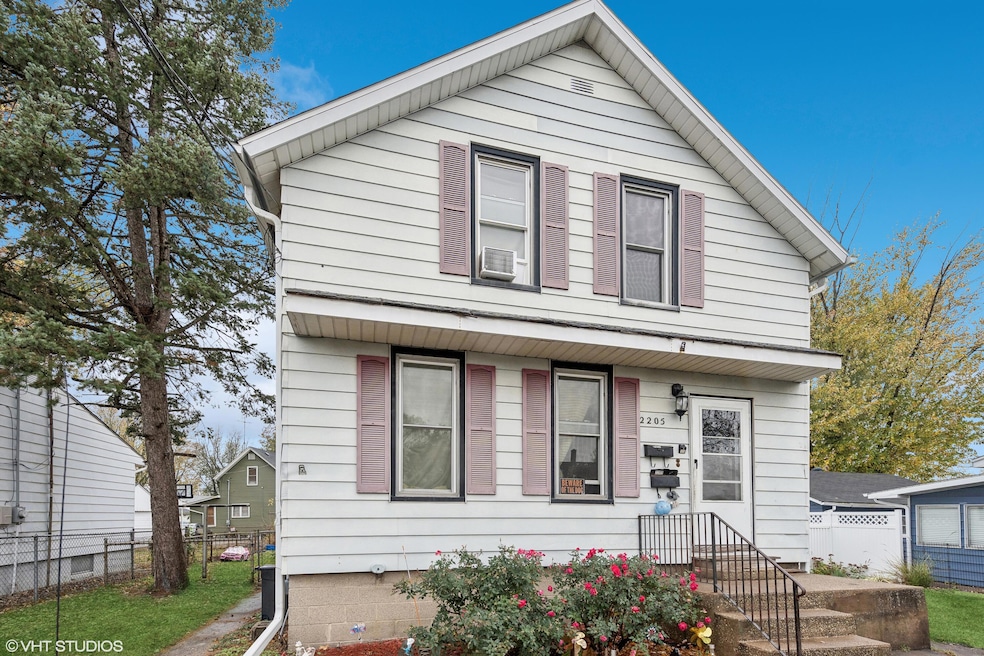
2205 Wabash St Michigan City, IN 46360
Highlights
- Wood Flooring
- 1.5 Car Detached Garage
- Forced Air Heating System
- No HOA
- Enclosed Patio or Porch
About This Home
As of February 2025CALLING ALL INVESTORS! This fully occupied, two unit is awaiting its new owner. Main floor unit offers vinyl plank flooring in living room, two bedrooms, eat-in kitchen & full bathroom. Upper level two-bedroom unit offers some hardwood flooring, eat-in kitchen & full bathroom. Each unit has a gas range & refrigerator that will remain. Each unit has front and rear access throughout interior porches. Separate thermostats, (2) furnaces replaced 2-3 years ago, (2) hot water heaters, updated electric with separate panels and separate NIPSCO meters. One washer & dryer currently in basement but there are w/d hook-ups for each unit in basement. Fenced yard and 1.5 car garage with service door & manual garage door. May have room to park two cars tandemly in garage depending on car size. New gutters in Sept 2024. Very convenient location across the street from Ames Field and close to many stores, restaurants & city conveniences, some within walking distance.
Last Agent to Sell the Property
@properties/Christie's Intl RE License #RB14038690 Listed on: 11/04/2024

Property Details
Home Type
- Condominium
Est. Annual Taxes
- $1,676
Year Built
- Built in 1884
Lot Details
- Back Yard Fenced
- Chain Link Fence
Parking
- 1.5 Car Detached Garage
- Off-Street Parking
Home Design
- Block Foundation
Interior Spaces
- 1,932 Sq Ft Home
- 2-Story Property
- Basement
- Laundry in Basement
- Gas Range
Flooring
- Wood
- Carpet
- Vinyl
Bedrooms and Bathrooms
- 4 Bedrooms
- 2 Full Bathrooms
Laundry
- Dryer
- Washer
Outdoor Features
- Enclosed Patio or Porch
Utilities
- No Cooling
- Forced Air Heating System
- Heating System Uses Natural Gas
Listing and Financial Details
- Tenant pays for cable TV, gas, electricity
- The owner pays for sewer, water
- Rent includes sewer, water
- Assessor Parcel Number 460132426006000022
Community Details
Overview
- No Home Owners Association
- 2 Units
Pet Policy
- Pets Allowed
Ownership History
Purchase Details
Home Financials for this Owner
Home Financials are based on the most recent Mortgage that was taken out on this home.Purchase Details
Similar Homes in Michigan City, IN
Home Values in the Area
Average Home Value in this Area
Purchase History
| Date | Type | Sale Price | Title Company |
|---|---|---|---|
| Warranty Deed | $155,000 | None Listed On Document | |
| Warranty Deed | -- | None Available |
Mortgage History
| Date | Status | Loan Amount | Loan Type |
|---|---|---|---|
| Open | $30,000 | New Conventional | |
| Previous Owner | $67,100 | Unknown |
Property History
| Date | Event | Price | Change | Sq Ft Price |
|---|---|---|---|---|
| 02/14/2025 02/14/25 | Sold | $155,000 | -5.5% | $80 / Sq Ft |
| 01/14/2025 01/14/25 | Pending | -- | -- | -- |
| 01/03/2025 01/03/25 | Price Changed | $164,000 | -3.0% | $85 / Sq Ft |
| 12/11/2024 12/11/24 | Price Changed | $169,000 | -3.4% | $87 / Sq Ft |
| 11/04/2024 11/04/24 | For Sale | $175,000 | -- | $91 / Sq Ft |
Tax History Compared to Growth
Tax History
| Year | Tax Paid | Tax Assessment Tax Assessment Total Assessment is a certain percentage of the fair market value that is determined by local assessors to be the total taxable value of land and additions on the property. | Land | Improvement |
|---|---|---|---|---|
| 2024 | $1,676 | $88,700 | $7,600 | $81,100 |
| 2023 | $1,532 | $76,600 | $7,000 | $69,600 |
| 2022 | $1,484 | $74,200 | $6,600 | $67,600 |
| 2021 | $1,090 | $54,500 | $5,700 | $48,800 |
| 2020 | $1,250 | $54,500 | $5,700 | $48,800 |
| 2019 | $2,474 | $118,900 | $12,500 | $106,400 |
| 2018 | $1,094 | $105,400 | $8,000 | $97,400 |
| 2017 | $856 | $89,000 | $8,000 | $81,000 |
| 2016 | $1,938 | $92,100 | $8,000 | $84,100 |
| 2014 | $1,876 | $93,800 | $8,000 | $85,800 |
Agents Affiliated with this Home
-
Jamie Follmer

Seller's Agent in 2025
Jamie Follmer
@ Properties
(219) 851-2164
29 Total Sales
-
Amy Wagner

Buyer's Agent in 2025
Amy Wagner
Century 21 Circle
(219) 878-3175
43 Total Sales
Map
Source: Northwest Indiana Association of REALTORS®
MLS Number: 812536
APN: 46-01-32-426-006.000-022
- 408 Hoyt St
- 124 W Fulton St
- 105 Wilshire Ave
- 105 Ruby Ct
- 805 Henry St
- 109 Ruby Ct
- 1608 Franklin St
- 208 E Barker Ave
- 611 Benton St
- 106 Ruby Ct
- 1401 Buffalo St
- 304 Gardena St
- 1407 Franklin St
- 401 E Barker Ave
- 1310 Buffalo St
- 517 E Barker Ave
- 112 W Warren St
- 709 Indiana Ave
- 1213 Franklin St
- 225 Detroit St






