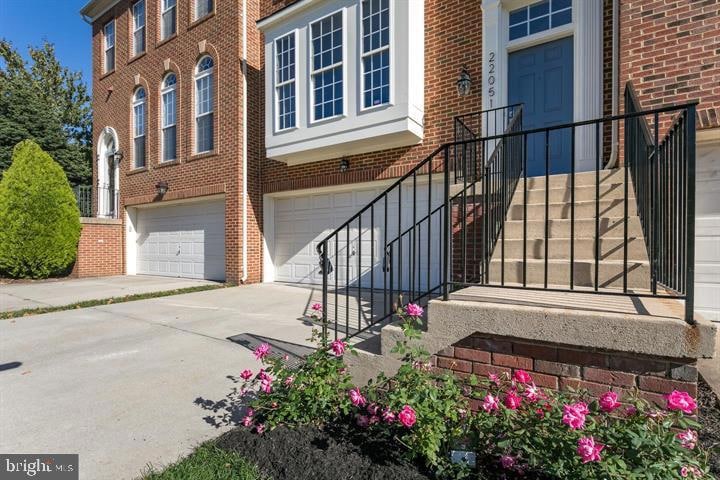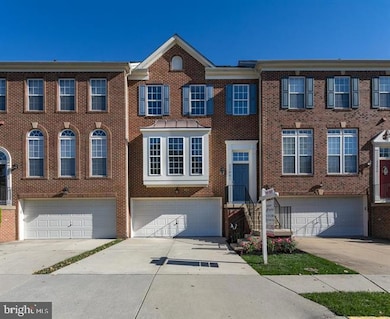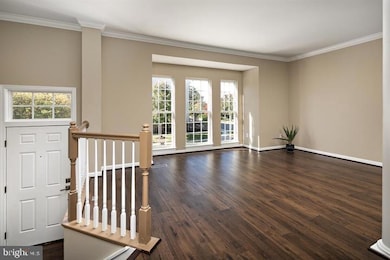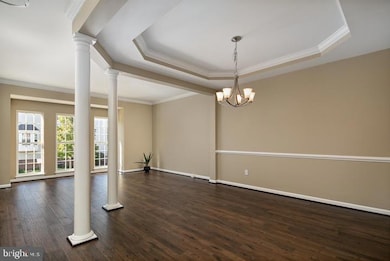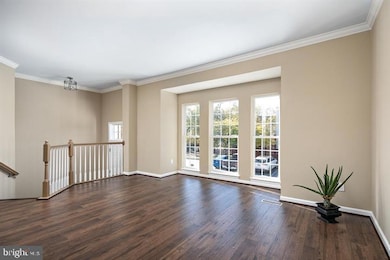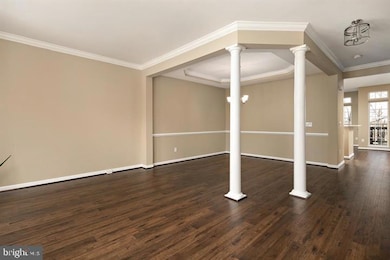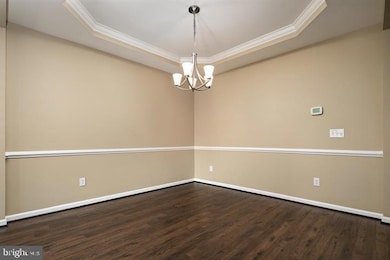22051 Chelsy Paige Square Ashburn, VA 20148
Highlights
- Eat-In Gourmet Kitchen
- View of Trees or Woods
- Deck
- Mill Run Elementary School Rated A
- Colonial Architecture
- Wooded Lot
About This Home
Your New Home Awaits: Beautifully Renovated 3-Level Brick Front Townhome
Fully renovated in 2022, this spacious and updated townhome features 3 bedrooms, 2 full baths & 2 half baths, 3 finished levels, 9-ft ceilings, and stylish modern finishes throughout—complete with all-new flooring and carpet (2022) and fresh paint (2025).
The main level offers a bright, open-concept living area with a gas fireplace and an expansive gourmet kitchen featuring an island, cooktop, refrigerator, dishwasher (2022), and a large breakfast room. Step out onto the private Trex deck backing to trees—ideal for relaxing or entertaining.
Upstairs, the luxurious primary suite boasts tray ceilings, a large walk-in closet, and a spa-style en-suite bath with dual vanities, separate shower, and water closet. Two additional bedrooms and a full bath complete the upper level.
The fully finished basement includes a full bath and walk-out access to a fully fenced backyard—perfect for additional living space or a guest suite.
Additional Features:
2-car front-load garage
Trex deck with wooded views
Fully fenced backyard
Move-in ready!
Prime Location: Less than 1 mile to Silver Line Metro, Harris Teeter, and numerous shopping and dining options. Easy walk to Metro—perfect for commuters!
Townhouse Details
Home Type
- Townhome
Est. Annual Taxes
- $5,538
Year Built
- Built in 2004 | Remodeled in 2025
Lot Details
- 2,178 Sq Ft Lot
- Privacy Fence
- Wood Fence
- Board Fence
- Landscaped
- Wooded Lot
- Backs to Trees or Woods
- Back Yard Fenced
- Property is in excellent condition
HOA Fees
- $114 Monthly HOA Fees
Parking
- 2 Car Attached Garage
- Parking Storage or Cabinetry
- Front Facing Garage
- Garage Door Opener
- Driveway
- Off-Street Parking
Home Design
- Colonial Architecture
- Brick Exterior Construction
- Combination Foundation
- Slab Foundation
- Asphalt Roof
Interior Spaces
- 2,586 Sq Ft Home
- Property has 3 Levels
- Ceiling height of 9 feet or more
- Recessed Lighting
- Fireplace With Glass Doors
- Marble Fireplace
- Fireplace Mantel
- Gas Fireplace
- Double Pane Windows
- Vinyl Clad Windows
- Insulated Windows
- Window Screens
- French Doors
- Insulated Doors
- Six Panel Doors
- Family Room Off Kitchen
- Formal Dining Room
- Views of Woods
Kitchen
- Eat-In Gourmet Kitchen
- Breakfast Area or Nook
- Gas Oven or Range
- Range Hood
- Dishwasher
- Kitchen Island
- Upgraded Countertops
- Disposal
Flooring
- Carpet
- Laminate
- Ceramic Tile
Bedrooms and Bathrooms
- Walk-In Closet
- Soaking Tub
- Bathtub with Shower
- Walk-in Shower
Laundry
- Laundry on upper level
- Electric Dryer
- Washer
Basement
- Garage Access
- Rear Basement Entry
- Natural lighting in basement
Home Security
Outdoor Features
- Deck
- Porch
Utilities
- Forced Air Heating and Cooling System
- Vented Exhaust Fan
- 200+ Amp Service
- Natural Gas Water Heater
- Municipal Trash
Listing and Financial Details
- Residential Lease
- Security Deposit $3,700
- $250 Move-In Fee
- Tenant pays for cable TV, electricity, exterior maintenance, gas, gutter cleaning, heat, hot water, HVAC maintenance, internet, lawn/tree/shrub care, light bulbs/filters/fuses/alarm care, minor interior maintenance, pest control, sewer, snow removal, trash removal, all utilities
- The owner pays for association fees
- 12-Month Min and 24-Month Max Lease Term
- Available 9/1/25
- $100 Repair Deductible
- Assessor Parcel Number 120391377000
Community Details
Overview
- Association fees include common area maintenance, management, parking fee, road maintenance, snow removal, standard phone service, trash
- Denton Terrace HOA
- Denton Terrace Subdivision, Amherst Floorplan
Recreation
- Community Playground
Pet Policy
- Pets allowed on a case-by-case basis
Additional Features
- Common Area
- Fire and Smoke Detector
Map
Source: Bright MLS
MLS Number: VALO2106052
APN: 120-39-1377
- 43382 Allisons Ridge Terrace
- 22145 Midmoore Dr
- 43487 Monroe Crest Terrace
- 22147 Midmoore Dr
- 43497 Monroe Crest Terrace
- 22141 Midmoore Dr
- 22149 Midmoore Dr
- 43452 Founder's Park Terrace
- 43442 Croson Ln Unit 100
- 43443 Croson Ln Unit 400
- 43452 Founders Park Terrace
- 22143 Midmoore Dr
- 43509 Old Ryan Rd
- 43420 Grandmoore St
- 43464 Grandmoore St
- 43400 Apple Orchard Square
- 22275 Sims Terrace
- 22317 Seabring Terrace
- 22355 Exe Square
- 43145 Sunderland Terrace Unit 205
- 43348 Old Ryan Rd
- 22266 Philanthropic Dr
- 21995 Flatiron Terrace
- 43435 Apple Orchard Square
- 22186 Mccormick Terrace
- 22296 Philanthropic Dr
- 22285 Cornerstone Crossing Terrace
- 22355 Exe Square
- 22370 Lucas Terrace
- 22328 Roanoke Rise Terrace
- 21933 Bramblebush Terrace
- 43372 Whitehead Terrace
- 21937 Halburton Terrace
- 43585 Patching Pond Square
- 21929 Bayard Terrace
- 22507 Philanthropic Dr
- 21770 Dragons Green Square
- 21892 Blossom Hill Terrace
- 43444 Stonewood Crossing Terrace
- 21766 Harroun Terrace
