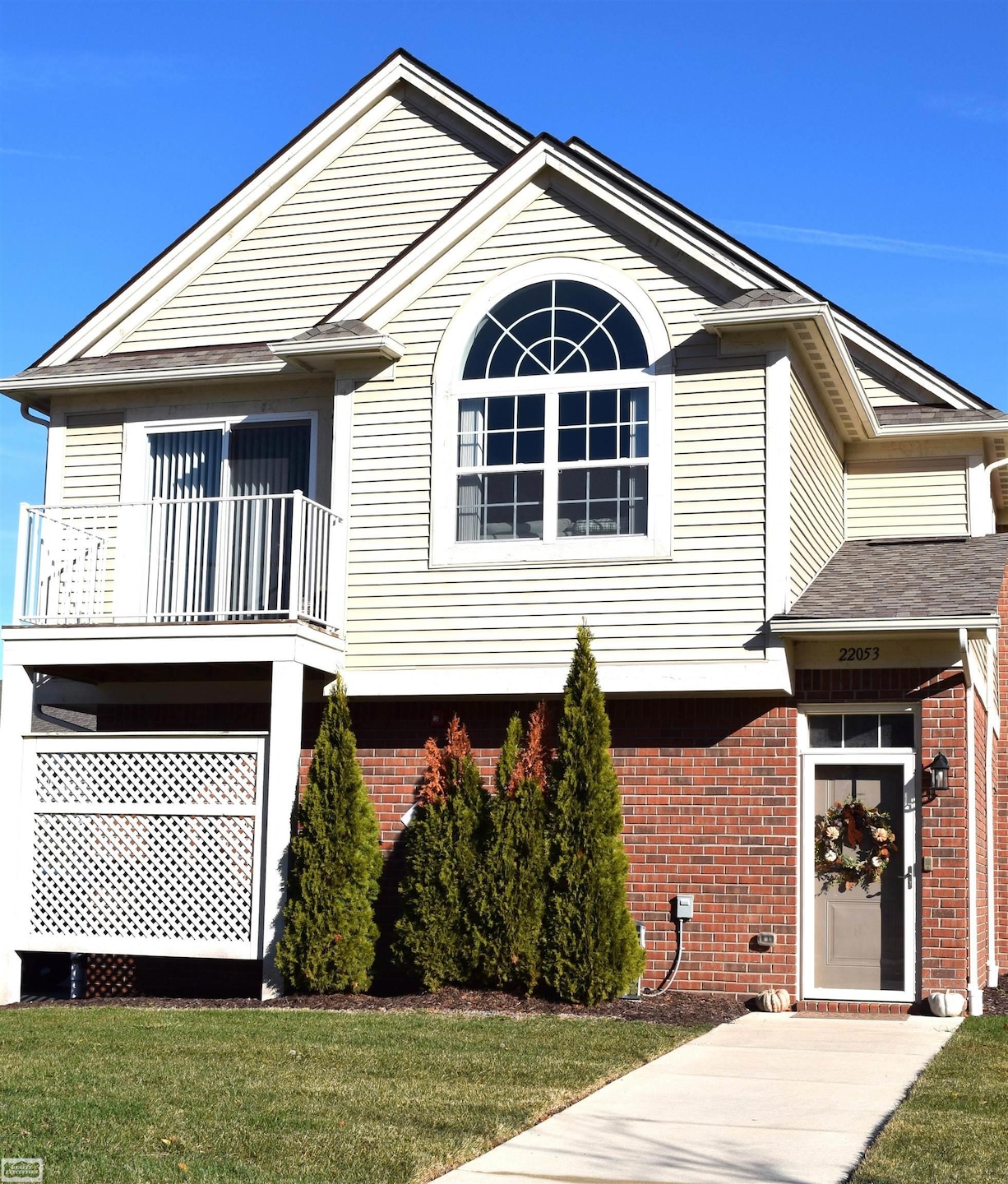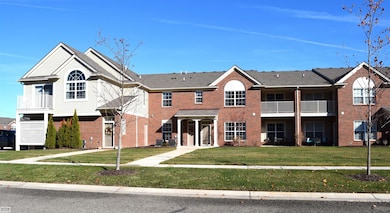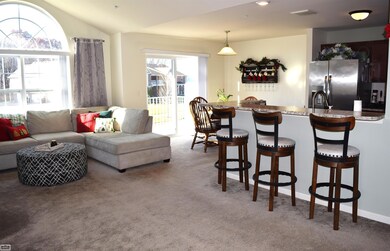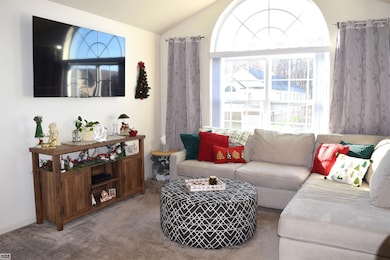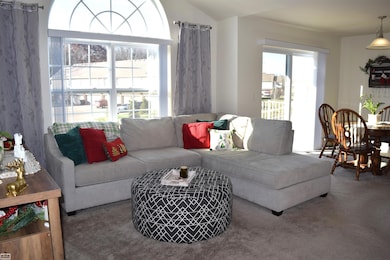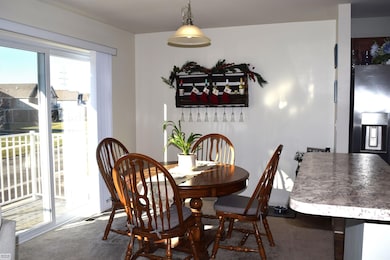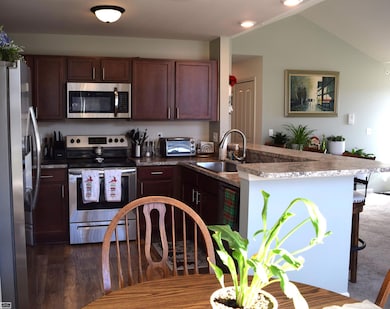22053 Aberdeen Dr Macomb, MI 48042
Estimated payment $2,175/month
Highlights
- In Ground Pool
- Raised Ranch Architecture
- End Unit
- Clubhouse
- Cathedral Ceiling
- Exercise Course
About This Home
Welcome to this light-filled raised ranch condo offering 3 spacious bedrooms, 2 full bathrooms, and an inviting open-concept layout. Vaulted ceilings create a bright and airy atmosphere throughout the main living area, perfect for relaxing or entertaining. The kitchen flows seamlessly into the dining and living spaces, enhancing the home’s modern, spacious feel. The primary suite features generous closet space and a private full bath, while two additional bedrooms provide flexibility for guests, a home office, or hobbies. An attached 2-car garage adds everyday convenience and extra storage. Enjoy low-maintenance living with an HOA of just $300/month, granting access to exceptional amenities—including a clubhouse with a workout facility, an in-ground pool, and a hot tub. Move-in ready and thoughtfully designed, this condo offers comfort, style, and convenience in one welcoming package. Don’t miss it!
Listing Agent
Realty Executives Home Towne Chesterfield License #MISPE-6501422788 Listed on: 11/20/2025

Open House Schedule
-
Saturday, November 22, 202511:00 am to 1:00 pm11/22/2025 11:00:00 AM +00:0011/22/2025 1:00:00 PM +00:00Add to Calendar
Property Details
Home Type
- Condominium
Est. Annual Taxes
Year Built
- Built in 2021
HOA Fees
- $300 Monthly HOA Fees
Parking
- 2 Car Attached Garage
Home Design
- Raised Ranch Architecture
- Brick Exterior Construction
- Slab Foundation
- Vinyl Siding
Interior Spaces
- 1,470 Sq Ft Home
- Cathedral Ceiling
- Ceiling Fan
Kitchen
- Oven or Range
- Microwave
- Dishwasher
- Disposal
Flooring
- Carpet
- Vinyl
Bedrooms and Bathrooms
- 3 Bedrooms
- Walk-In Closet
- 2 Full Bathrooms
Home Security
Pool
- In Ground Pool
- Spa
Utilities
- Forced Air Heating and Cooling System
- Heating System Uses Natural Gas
Additional Features
- Balcony
- End Unit
Listing and Financial Details
- Assessor Parcel Number 20-08-14-151-072
Community Details
Overview
- Cari Kelly HOA
- Hartford Communities Subdivision
- Maintained Community
Recreation
- Exercise Course
- Community Spa
Pet Policy
- Limit on the number of pets
- Dogs and Cats Allowed
Additional Features
- Clubhouse
- Fire Sprinkler System
Map
Home Values in the Area
Average Home Value in this Area
Tax History
| Year | Tax Paid | Tax Assessment Tax Assessment Total Assessment is a certain percentage of the fair market value that is determined by local assessors to be the total taxable value of land and additions on the property. | Land | Improvement |
|---|---|---|---|---|
| 2025 | $4,107 | $132,400 | $0 | $0 |
| 2024 | $2,624 | $129,000 | $0 | $0 |
| 2023 | $2,487 | $121,400 | $0 | $0 |
| 2022 | $3,040 | $94,700 | $0 | $0 |
| 2021 | $544 | $10,800 | $0 | $0 |
Property History
| Date | Event | Price | List to Sale | Price per Sq Ft | Prior Sale |
|---|---|---|---|---|---|
| 01/28/2022 01/28/22 | Sold | $214,087 | 0.0% | $146 / Sq Ft | View Prior Sale |
| 06/21/2021 06/21/21 | Pending | -- | -- | -- | |
| 06/03/2021 06/03/21 | For Sale | $213,988 | -- | $146 / Sq Ft |
Purchase History
| Date | Type | Sale Price | Title Company |
|---|---|---|---|
| Warranty Deed | $214,087 | First American Title |
Mortgage History
| Date | Status | Loan Amount | Loan Type |
|---|---|---|---|
| Open | $203,382 | New Conventional |
Source: Michigan Multiple Listing Service
MLS Number: 50194752
APN: 20-08-14-151-072
- 22059 Aberdeen Dr Unit 71
- 21925 Andover Dr
- 52196 Naugatuck Dr Unit 92
- 52527 Stafford Dr
- 52149 Naugatuck Dr Unit 27
- 22258 Prairie Dr
- 52885 Ansonia Way
- 52966 Ansonia Way Unit 36
- 00 24 Mile Rd
- 52802 Delena Dr
- 51410 Green Meadows Dr
- 51367 Nature Trail Dr
- 22211 24 Mile Rd
- 51314 Nature Trail Dr
- 51285 Deerbrook Dr
- 22429 Orchard Brook Ct
- 51261 Deerbrook Dr
- 51203 Deerbrook Dr
- 22325 Orchard Brook Ct
- 51131 Deerbrook Dr
- 52165 Naugatuck Dr Unit Mike drobek
- 52520 North Ave
- 20930 Lyon Dr
- 50262 Barrett Dr
- 21489 Chadbury Ct
- 21675 Medallion Ct
- 23241 Yarrow Ave
- 48791 Fairmont Dr
- 53558 Champlain St
- 20918 Corey Dr
- 48540 W Parc Cir
- 18188 Teresa Dr
- 26233 Annagrove Ln Unit Annagrove
- 53823 Paul Wood Dr
- 51419 Tides Dr Unit Building 1 Unit 7G
- 51419 Tides Dr Unit 7G
- 28185 Raleigh Crescent Dr Unit 106
- 28287 Loews Dr
- 28255 Loews Dr
- 28287 Loews Dr Unit Building 8 Unit 9I
