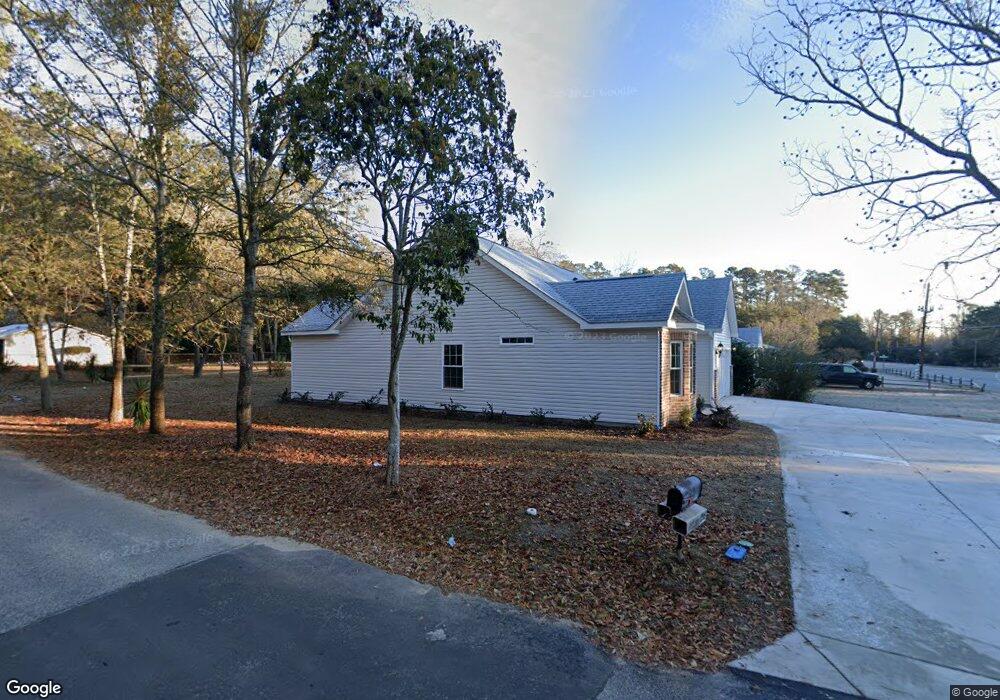2206 4th Ave Unit Madalyn Floor Plan Conway, SC 29527
Estimated Value: $243,000 - $275,902
2
Beds
2
Baths
858
Sq Ft
$300/Sq Ft
Est. Value
About This Home
This home is located at 2206 4th Ave Unit Madalyn Floor Plan, Conway, SC 29527 and is currently estimated at $257,476, approximately $300 per square foot. 2206 4th Ave Unit Madalyn Floor Plan is a home located in Horry County with nearby schools including Waccamaw Elementary School, Black Water Middle School, and Carolina Forest High School.
Ownership History
Date
Name
Owned For
Owner Type
Purchase Details
Closed on
Feb 22, 2023
Sold by
Johnson & Wellons Llc
Bought by
Smith Kayla Nicole
Current Estimated Value
Home Financials for this Owner
Home Financials are based on the most recent Mortgage that was taken out on this home.
Original Mortgage
$247,350
Outstanding Balance
$239,305
Interest Rate
6.13%
Mortgage Type
New Conventional
Estimated Equity
$18,171
Purchase Details
Closed on
Nov 23, 2021
Sold by
Good Bones Property Llc
Bought by
Johnson & Wellons Llc
Purchase Details
Closed on
Jul 19, 2021
Sold by
Lewis Wanda
Bought by
Good Bones Property Llc
Purchase Details
Closed on
Oct 9, 2019
Sold by
Cook Irma Jean Hyman
Bought by
Lewis Wanda
Create a Home Valuation Report for This Property
The Home Valuation Report is an in-depth analysis detailing your home's value as well as a comparison with similar homes in the area
Home Values in the Area
Average Home Value in this Area
Purchase History
| Date | Buyer | Sale Price | Title Company |
|---|---|---|---|
| Smith Kayla Nicole | $255,000 | -- | |
| Johnson & Wellons Llc | $26,000 | -- | |
| Good Bones Property Llc | $170,500 | -- | |
| Lewis Wanda | -- | -- |
Source: Public Records
Mortgage History
| Date | Status | Borrower | Loan Amount |
|---|---|---|---|
| Open | Smith Kayla Nicole | $247,350 |
Source: Public Records
Tax History Compared to Growth
Tax History
| Year | Tax Paid | Tax Assessment Tax Assessment Total Assessment is a certain percentage of the fair market value that is determined by local assessors to be the total taxable value of land and additions on the property. | Land | Improvement |
|---|---|---|---|---|
| 2024 | $1,645 | $10,445 | $2,195 | $8,250 |
| 2023 | $1,645 | $1,267 | $1,267 | $0 |
| 2021 | $436 | $1,267 | $1,267 | $0 |
| 2020 | $372 | $1,267 | $1,267 | $0 |
| 2019 | $324 | $4,093 | $1,267 | $2,826 |
| 2018 | $0 | $2,121 | $1,407 | $714 |
| 2017 | $568 | $2,121 | $1,407 | $714 |
| 2016 | -- | $2,121 | $1,407 | $714 |
| 2015 | $568 | $2,121 | $1,407 | $714 |
| 2014 | $553 | $2,121 | $1,407 | $714 |
Source: Public Records
Map
Nearby Homes
- 2407 James St Unit 401
- 2405 Sherry Ave
- 500 Palmetto St
- 410 Pearl St
- TBD Palmetto St
- 406 Maulden St
- 1909 9th Ave
- 2802 4th Ave
- 2712 Austin Ave
- 351 Myrtle St Unit 413D
- 338 Myrtle St Unit 463D
- 354 Myrtle St Unit 469C
- 352 Myrtle St Unit 469B
- 336 Myrtle St Unit 463C
- 391 Myrtle St Unit 421B
- 393 Myrtle St Unit 421A
- 340 Myrtle St Unit 463E
- 337 Myrtle St Unit 407F
- 341 Myrtle St Unit 407D
- 339 Myrtle St Unit 407E
